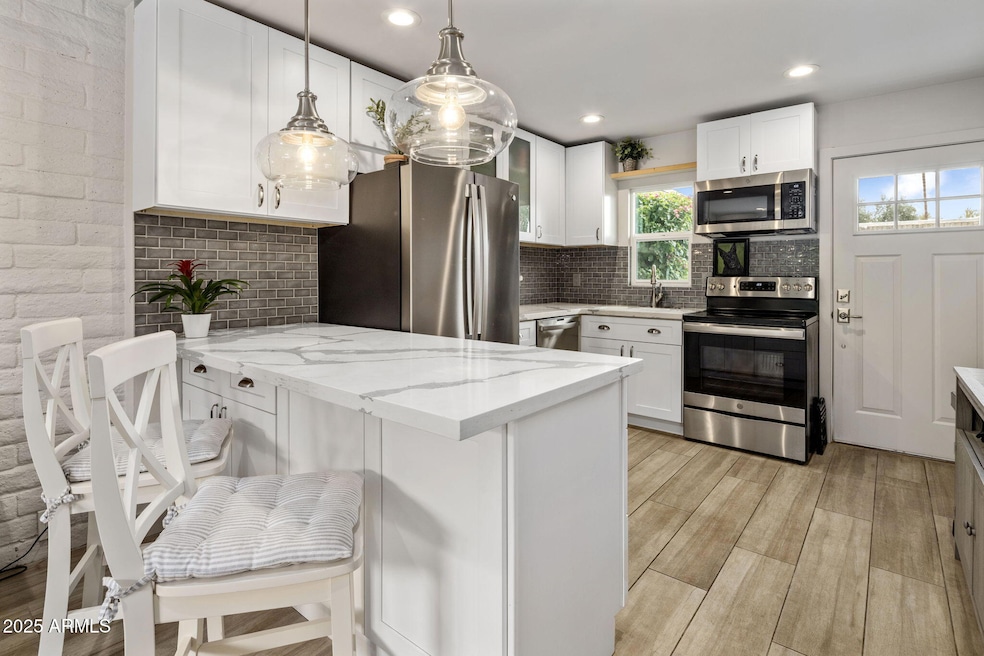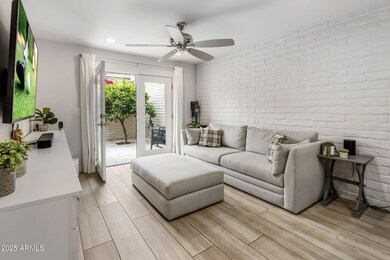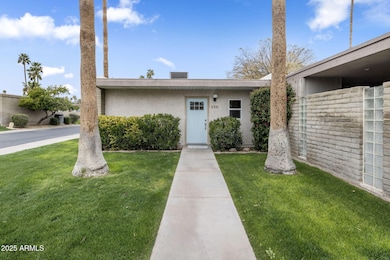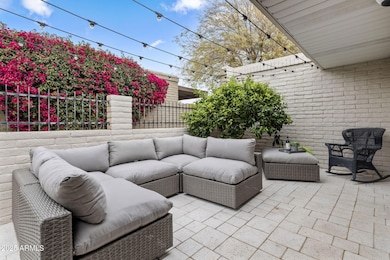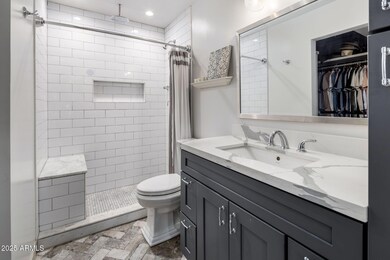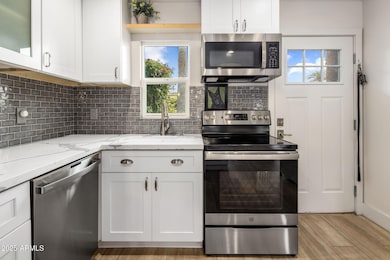
4800 N 68th St Unit 225 Scottsdale, AZ 85251
Indian Bend NeighborhoodEstimated payment $2,771/month
Highlights
- Fitness Center
- Gated with Attendant
- Santa Barbara Architecture
- Hopi Elementary School Rated A
- Clubhouse
- End Unit
About This Home
This 1 bed/ 1 bath property is a stunner! Remodeled in 2020, the kitchen is light and bright with an open concept living room with large panel glass French doors that lead out to a very private patio to enjoy warm AZ evenings or a morning cup of coffee. The bedroom has a walk in closet and lovely private bath with a walk-in shower and great linen storage. Bedroom has it's own separate entrance to the patio as well. This unit is in a very desirable section of the community with easy access to the pool, clubhouse with dining room and workout facility. New air conditioner and hot water heater are only 1 month old, this one is move-in ready! Scottsdale house is walkable to many great restaurants and Fashion Square Mall, you must come see this one today!T
Townhouse Details
Home Type
- Townhome
Est. Annual Taxes
- $349
Year Built
- Built in 1969
Lot Details
- 65 Sq Ft Lot
- End Unit
- 1 Common Wall
- Private Streets
- Wrought Iron Fence
- Block Wall Fence
- Front and Back Yard Sprinklers
- Grass Covered Lot
- Land Lease of $752 per month
HOA Fees
- $1,244 Monthly HOA Fees
Home Design
- Santa Barbara Architecture
- Foam Roof
- Stucco
Interior Spaces
- 624 Sq Ft Home
- 1-Story Property
- Built-In Microwave
Bedrooms and Bathrooms
- 1 Bedroom
- Primary Bathroom is a Full Bathroom
- 1 Bathroom
Parking
- Detached Garage
- 1 Carport Space
- Parking Permit Required
- Assigned Parking
Schools
- Hopi Elementary School
- Ingleside Middle School
- Arcadia High School
Utilities
- Cooling Available
- Heating Available
- High Speed Internet
- Cable TV Available
Additional Features
- No Interior Steps
- Outdoor Storage
Listing and Financial Details
- Tax Lot A-9
- Assessor Parcel Number 173-35-126-A
Community Details
Overview
- Association fees include roof repair, insurance, sewer, pest control, ground maintenance, street maintenance, front yard maint, trash, water, roof replacement, maintenance exterior
- Scottsdale House Association, Phone Number (480) 947-2292
- Built by Farmer
- Scottsdale House Plat 2 Amd Replat Subdivision
Amenities
- Clubhouse
- Theater or Screening Room
- Recreation Room
- Laundry Facilities
- No Laundry Facilities
Recreation
- Fitness Center
- Heated Community Pool
- Community Spa
Security
- Gated with Attendant
Map
Home Values in the Area
Average Home Value in this Area
Tax History
| Year | Tax Paid | Tax Assessment Tax Assessment Total Assessment is a certain percentage of the fair market value that is determined by local assessors to be the total taxable value of land and additions on the property. | Land | Improvement |
|---|---|---|---|---|
| 2025 | $349 | $6,397 | -- | -- |
| 2024 | $357 | $6,092 | -- | -- |
| 2023 | $357 | $10,080 | $2,010 | $8,070 |
| 2022 | $340 | $7,920 | $1,580 | $6,340 |
| 2021 | $369 | $7,310 | $1,460 | $5,850 |
| 2020 | $365 | $6,750 | $1,350 | $5,400 |
| 2019 | $412 | $6,500 | $1,300 | $5,200 |
| 2018 | $455 | $5,620 | $1,120 | $4,500 |
| 2017 | $327 | $4,980 | $990 | $3,990 |
| 2016 | $320 | $4,950 | $990 | $3,960 |
| 2015 | $308 | $4,430 | $880 | $3,550 |
Property History
| Date | Event | Price | Change | Sq Ft Price |
|---|---|---|---|---|
| 04/04/2025 04/04/25 | Price Changed | $269,000 | -8.8% | $431 / Sq Ft |
| 03/18/2025 03/18/25 | For Sale | $295,000 | +268.8% | $473 / Sq Ft |
| 04/22/2020 04/22/20 | Sold | $80,000 | -10.0% | $128 / Sq Ft |
| 04/16/2020 04/16/20 | For Sale | $88,900 | 0.0% | $142 / Sq Ft |
| 04/16/2020 04/16/20 | Price Changed | $88,900 | 0.0% | $142 / Sq Ft |
| 03/12/2020 03/12/20 | Pending | -- | -- | -- |
| 02/15/2020 02/15/20 | For Sale | $88,900 | -- | $142 / Sq Ft |
Deed History
| Date | Type | Sale Price | Title Company |
|---|---|---|---|
| Warranty Deed | $250,000 | First American Title Insurance | |
| Warranty Deed | $80,000 | Premier Title Agency | |
| Warranty Deed | $91,000 | Equity Title Agency Inc | |
| Cash Sale Deed | $30,000 | Multiple | |
| Interfamily Deed Transfer | -- | -- | |
| Warranty Deed | -- | -- | |
| Cash Sale Deed | $40,000 | Stewart Title & Trust |
Mortgage History
| Date | Status | Loan Amount | Loan Type |
|---|---|---|---|
| Previous Owner | $76,000 | New Conventional |
Similar Homes in Scottsdale, AZ
Source: Arizona Regional Multiple Listing Service (ARMLS)
MLS Number: 6828945
APN: 173-35-126A
- 4800 N 68th St Unit 247
- 4800 N 68th St Unit 295
- 4800 N 68th St Unit 270
- 4800 N 68th St Unit 314
- 4800 N 68th St Unit 145
- 4800 N 68th St Unit 165
- 4800 N 68th St Unit 225
- 4800 N 68th St Unit 168
- 4800 N 68th St Unit 133
- 4800 N 68th St Unit 385
- 4800 N 68th St Unit 137
- 4800 N 68th St Unit 264
- 4800 N 68th St Unit 285
- 4800 N 68th St Unit 102
- 4800 N 68th St Unit 230
- 4800 N 68th St Unit 176
- 4630 N 68th St Unit 253
- 4630 N 68th St Unit 213
- 4630 N 68th St Unit 215
- 4630 N 68th St Unit 248
