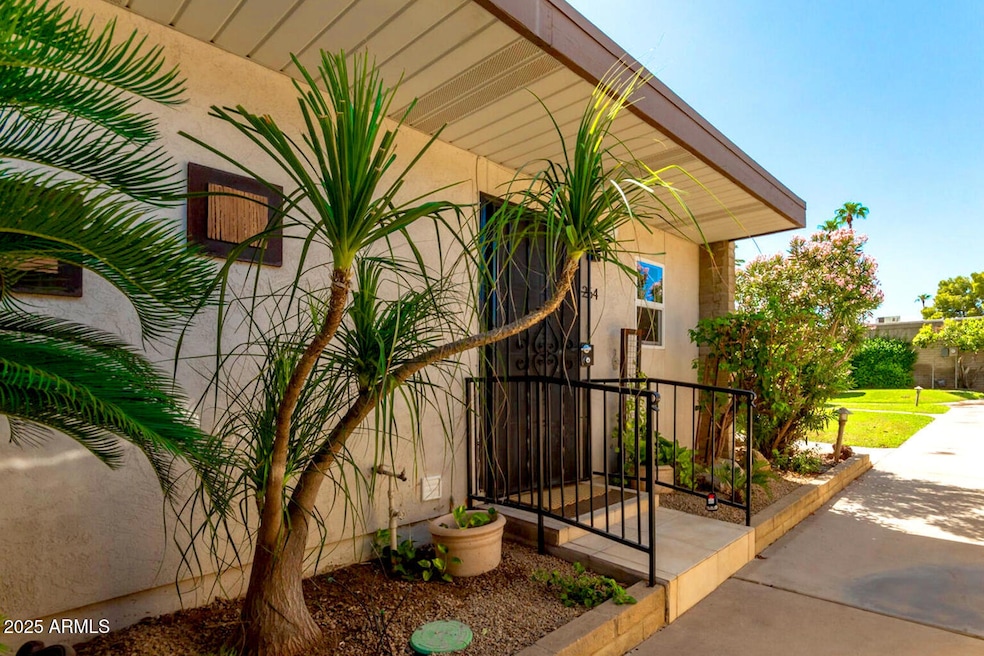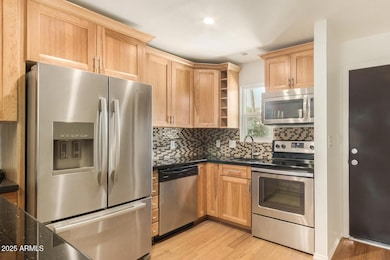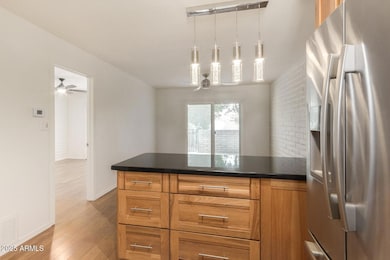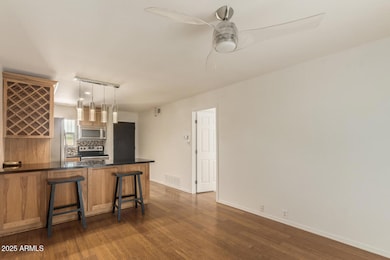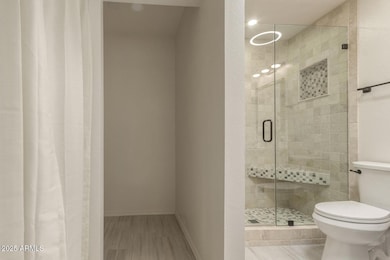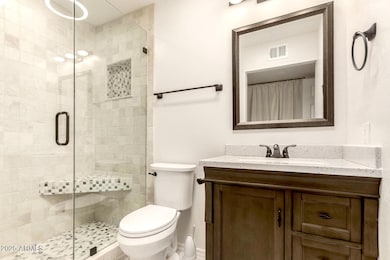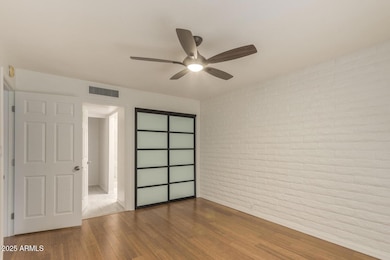
4800 N 68th St Unit 264 Scottsdale, AZ 85251
Indian Bend NeighborhoodEstimated payment $2,477/month
Highlights
- Fitness Center
- Gated with Attendant
- Wood Flooring
- Hopi Elementary School Rated A
- Clubhouse
- End Unit
About This Home
Beautifully updated home in the prestigious Scottsdale House Community in an incredible location! The spacious bedroom offers private patio access, with floor-to-ceiling tile shower for a spa-like feel.The stylish kitchen features stainless steel appliances, maple cabinets, mosaic backsplash, and a breakfast bar with pendant lighting. A bright, open layout enhances the home's inviting atmosphere.This guard-gated community is steps from Fashion Square Mall, Old Town Scottsdale, fine dining, and entertainment. Enjoy resort-style amenities, including a pool, clubhouse, and lush greenbelts. Tour today—this home won't last!
Townhouse Details
Home Type
- Townhome
Est. Annual Taxes
- $433
Year Built
- Built in 1969
Lot Details
- 58 Sq Ft Lot
- End Unit
- 1 Common Wall
- Wrought Iron Fence
- Block Wall Fence
- Land Lease of $752 per month
HOA Fees
- $1,244 Monthly HOA Fees
Home Design
- Wood Frame Construction
- Foam Roof
Interior Spaces
- 624 Sq Ft Home
- 1-Story Property
- Ceiling height of 9 feet or more
- Ceiling Fan
Kitchen
- Breakfast Bar
- Built-In Microwave
Flooring
- Wood
- Tile
Bedrooms and Bathrooms
- 1 Bedroom
- 1 Bathroom
Parking
- 1 Carport Space
- Common or Shared Parking
Accessible Home Design
- No Interior Steps
Schools
- Hopi Elementary School
- Ingleside Middle School
- Arcadia High School
Utilities
- Cooling Available
- Heating Available
Listing and Financial Details
- Tax Lot A-3
- Assessor Parcel Number 173-35-155-A
Community Details
Overview
- Association fees include roof repair, insurance, pest control, ground maintenance, street maintenance, trash, maintenance exterior
- Scottsdale House Association, Phone Number (480) 947-2292
- Built by Farmer
- Scottsdale House Plat 2 Amd Replat Subdivision
Amenities
- Clubhouse
- Theater or Screening Room
- Recreation Room
- Coin Laundry
Recreation
- Tennis Courts
- Fitness Center
- Heated Community Pool
- Community Spa
- Bike Trail
Security
- Gated with Attendant
Map
Home Values in the Area
Average Home Value in this Area
Tax History
| Year | Tax Paid | Tax Assessment Tax Assessment Total Assessment is a certain percentage of the fair market value that is determined by local assessors to be the total taxable value of land and additions on the property. | Land | Improvement |
|---|---|---|---|---|
| 2025 | $433 | $6,397 | -- | -- |
| 2024 | $428 | $6,092 | -- | -- |
| 2023 | $428 | $10,080 | $2,010 | $8,070 |
| 2022 | $406 | $7,920 | $1,580 | $6,340 |
| 2021 | $431 | $7,310 | $1,460 | $5,850 |
| 2020 | $427 | $6,750 | $1,350 | $5,400 |
| 2019 | $412 | $6,500 | $1,300 | $5,200 |
| 2018 | $399 | $5,620 | $1,120 | $4,500 |
| 2017 | $383 | $4,980 | $990 | $3,990 |
| 2016 | $375 | $4,950 | $990 | $3,960 |
| 2015 | $357 | $4,430 | $880 | $3,550 |
Property History
| Date | Event | Price | Change | Sq Ft Price |
|---|---|---|---|---|
| 01/31/2025 01/31/25 | For Sale | $215,000 | +43.3% | $345 / Sq Ft |
| 10/08/2021 10/08/21 | Sold | $150,000 | +3.4% | $240 / Sq Ft |
| 09/11/2021 09/11/21 | Pending | -- | -- | -- |
| 09/09/2021 09/09/21 | For Sale | $145,000 | +168.5% | $232 / Sq Ft |
| 09/27/2013 09/27/13 | Sold | $54,000 | -6.9% | $87 / Sq Ft |
| 09/14/2013 09/14/13 | Pending | -- | -- | -- |
| 09/10/2013 09/10/13 | For Sale | $58,000 | -- | $93 / Sq Ft |
Deed History
| Date | Type | Sale Price | Title Company |
|---|---|---|---|
| Deed | -- | None Listed On Document | |
| Warranty Deed | $150,000 | Magnus Title | |
| Warranty Deed | $86,000 | Arizona Premier Title Llc | |
| Cash Sale Deed | $54,000 | Great American Title Agency | |
| Interfamily Deed Transfer | -- | None Available | |
| Interfamily Deed Transfer | -- | None Available | |
| Cash Sale Deed | $41,500 | Russ Lyon Title Llc | |
| Cash Sale Deed | $38,000 | Fidelity National Title | |
| Joint Tenancy Deed | $44,000 | American Title Insurance | |
| Cash Sale Deed | $24,000 | Network Escrow & Title Agenc |
Mortgage History
| Date | Status | Loan Amount | Loan Type |
|---|---|---|---|
| Previous Owner | $90,000 | Commercial |
Similar Homes in Scottsdale, AZ
Source: Arizona Regional Multiple Listing Service (ARMLS)
MLS Number: 6809766
APN: 173-35-155A
- 4800 N 68th St Unit 247
- 4800 N 68th St Unit 295
- 4800 N 68th St Unit 270
- 4800 N 68th St Unit 314
- 4800 N 68th St Unit 145
- 4800 N 68th St Unit 165
- 4800 N 68th St Unit 109
- 4800 N 68th St Unit 225
- 4800 N 68th St Unit 168
- 4800 N 68th St Unit 133
- 4800 N 68th St Unit 385
- 4800 N 68th St Unit 137
- 4800 N 68th St Unit 264
- 4800 N 68th St Unit 285
- 4800 N 68th St Unit 102
- 4800 N 68th St Unit 230
- 4800 N 68th St Unit 176
- 4630 N 68th St Unit 253
- 4630 N 68th St Unit 213
- 4630 N 68th St Unit 215
