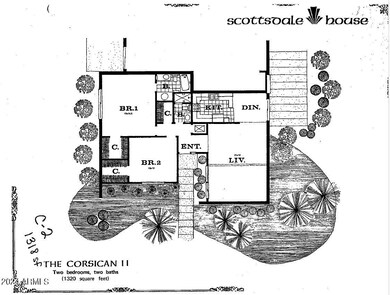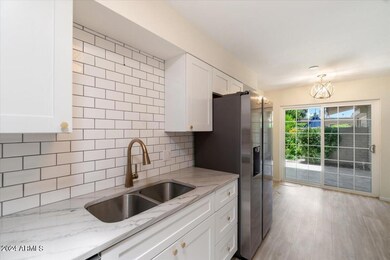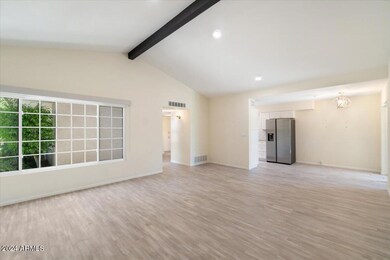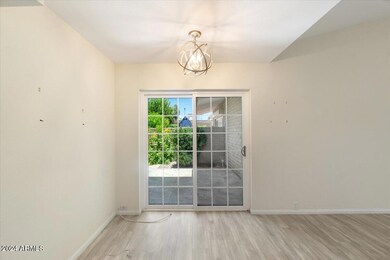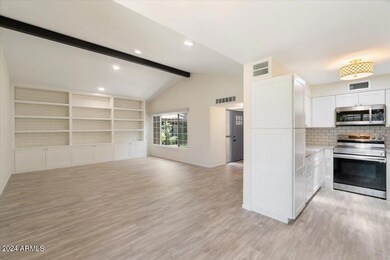
4800 N 68th St Unit 295 Scottsdale, AZ 85251
Indian Bend NeighborhoodHighlights
- Fitness Center
- Gated with Attendant
- Clubhouse
- Hopi Elementary School Rated A
- Mountain View
- Vaulted Ceiling
About This Home
As of December 2024HUGE $100,000 PRICE REDUCTION!!! Experience resort-style living in a lush, gated Scottsdale community with views of Camelback Mountain. This ground floor townhome has been fully renovated from top to bottom. Treat yourself to room service from the on-site restaurant and lounge/bar. Visit the beauty salon or barber shop, massage therapist, and year-round heated pool, spa, sauna, and fitness room. You will have concierge-level service from the 24-hour gate attendant and on-site management & maintenance. Located 2 blocks from Scottsdale Fashion Square Mall and a short trolley ride from Old Town Scottsdale's entertainment district. All-ages allowed, pets welcome, minimum 30-day rental. Land Lease and HOA fees apply.
Townhouse Details
Home Type
- Townhome
Est. Annual Taxes
- $763
Year Built
- Built in 1969
Lot Details
- 127 Sq Ft Lot
- Wrought Iron Fence
- Block Wall Fence
- Grass Covered Lot
- Land Lease of $750 per month
HOA Fees
- $1,718 Monthly HOA Fees
Home Design
- Tile Roof
- Built-Up Roof
Interior Spaces
- 1,346 Sq Ft Home
- 1-Story Property
- Vaulted Ceiling
- Double Pane Windows
- Mountain Views
Kitchen
- Kitchen Updated in 2023
- Built-In Microwave
Flooring
- Floors Updated in 2023
- Wood
- Vinyl
Bedrooms and Bathrooms
- 2 Bedrooms
- Bathroom Updated in 2023
- 2 Bathrooms
Parking
- 1 Carport Space
- Assigned Parking
Schools
- Hopi Elementary School
- Ingleside Middle School
- Arcadia High School
Utilities
- Refrigerated Cooling System
- Heating Available
- Plumbing System Updated in 2023
- Wiring Updated in 2023
- High Speed Internet
- Cable TV Available
Additional Features
- No Interior Steps
- Patio
Listing and Financial Details
- Legal Lot and Block C2 / 41
- Assessor Parcel Number 173-35-201
Community Details
Overview
- Association fees include roof repair, insurance, ground maintenance, (see remarks), street maintenance, front yard maint, roof replacement, maintenance exterior
- First Service Reside Association, Phone Number (480) 551-4300
- Built by Farmer
- Scottsdale House Plat 3 Subdivision
Amenities
- Clubhouse
- Recreation Room
- Coin Laundry
Recreation
- Fitness Center
- Heated Community Pool
- Community Spa
- Bike Trail
Security
- Gated with Attendant
Map
Home Values in the Area
Average Home Value in this Area
Property History
| Date | Event | Price | Change | Sq Ft Price |
|---|---|---|---|---|
| 04/12/2025 04/12/25 | For Sale | $359,995 | +10.8% | $267 / Sq Ft |
| 12/13/2024 12/13/24 | Sold | $325,000 | 0.0% | $241 / Sq Ft |
| 12/03/2024 12/03/24 | Pending | -- | -- | -- |
| 11/27/2024 11/27/24 | For Sale | $325,000 | 0.0% | $241 / Sq Ft |
| 11/12/2024 11/12/24 | Pending | -- | -- | -- |
| 10/11/2024 10/11/24 | For Sale | $325,000 | 0.0% | $241 / Sq Ft |
| 09/30/2024 09/30/24 | Pending | -- | -- | -- |
| 07/27/2024 07/27/24 | Price Changed | $325,000 | -1.5% | $241 / Sq Ft |
| 07/27/2024 07/27/24 | Price Changed | $330,000 | -5.7% | $245 / Sq Ft |
| 07/15/2024 07/15/24 | Price Changed | $350,000 | -11.4% | $260 / Sq Ft |
| 06/21/2024 06/21/24 | For Sale | $395,000 | -5.7% | $293 / Sq Ft |
| 04/26/2023 04/26/23 | Sold | $419,000 | -2.5% | $311 / Sq Ft |
| 03/10/2023 03/10/23 | For Sale | $429,900 | -- | $319 / Sq Ft |
Tax History
| Year | Tax Paid | Tax Assessment Tax Assessment Total Assessment is a certain percentage of the fair market value that is determined by local assessors to be the total taxable value of land and additions on the property. | Land | Improvement |
|---|---|---|---|---|
| 2025 | $780 | $13,666 | -- | -- |
| 2024 | $763 | $13,015 | -- | -- |
| 2023 | $763 | $23,180 | $4,630 | $18,550 |
| 2022 | $726 | $17,810 | $3,560 | $14,250 |
| 2021 | $787 | $16,100 | $3,220 | $12,880 |
| 2020 | $780 | $14,850 | $2,970 | $11,880 |
| 2019 | $757 | $13,560 | $2,710 | $10,850 |
| 2018 | $739 | $12,260 | $2,450 | $9,810 |
| 2017 | $698 | $11,710 | $2,340 | $9,370 |
| 2016 | $684 | $12,610 | $2,520 | $10,090 |
| 2015 | $657 | $10,650 | $2,130 | $8,520 |
Mortgage History
| Date | Status | Loan Amount | Loan Type |
|---|---|---|---|
| Previous Owner | $216,000 | New Conventional | |
| Previous Owner | $49,600 | New Conventional |
Deed History
| Date | Type | Sale Price | Title Company |
|---|---|---|---|
| Warranty Deed | $325,000 | Arizona Premier Title | |
| Warranty Deed | $325,000 | Arizona Premier Title | |
| Warranty Deed | $505,000 | Security Title Agency | |
| Warranty Deed | $419,000 | Security Title Agency | |
| Warranty Deed | $250,000 | Fidelity National Title | |
| Warranty Deed | $62,000 | American Title Ins Agency Az | |
| Special Warranty Deed | -- | -- | |
| Special Warranty Deed | -- | -- | |
| Special Warranty Deed | -- | -- | |
| Interfamily Deed Transfer | -- | -- | |
| Cash Sale Deed | $92,000 | Network Escrow & Title Agenc |
Similar Homes in Scottsdale, AZ
Source: Arizona Regional Multiple Listing Service (ARMLS)
MLS Number: 6721967
APN: 173-35-201
- 4800 N 68th St Unit 247
- 4800 N 68th St Unit 295
- 4800 N 68th St Unit 270
- 4800 N 68th St Unit 314
- 4800 N 68th St Unit 145
- 4800 N 68th St Unit 165
- 4800 N 68th St Unit 109
- 4800 N 68th St Unit 225
- 4800 N 68th St Unit 168
- 4800 N 68th St Unit 133
- 4800 N 68th St Unit 385
- 4800 N 68th St Unit 137
- 4800 N 68th St Unit 264
- 4800 N 68th St Unit 285
- 4800 N 68th St Unit 102
- 4800 N 68th St Unit 230
- 4800 N 68th St Unit 176
- 4630 N 68th St Unit 253
- 4630 N 68th St Unit 213
- 4630 N 68th St Unit 215

