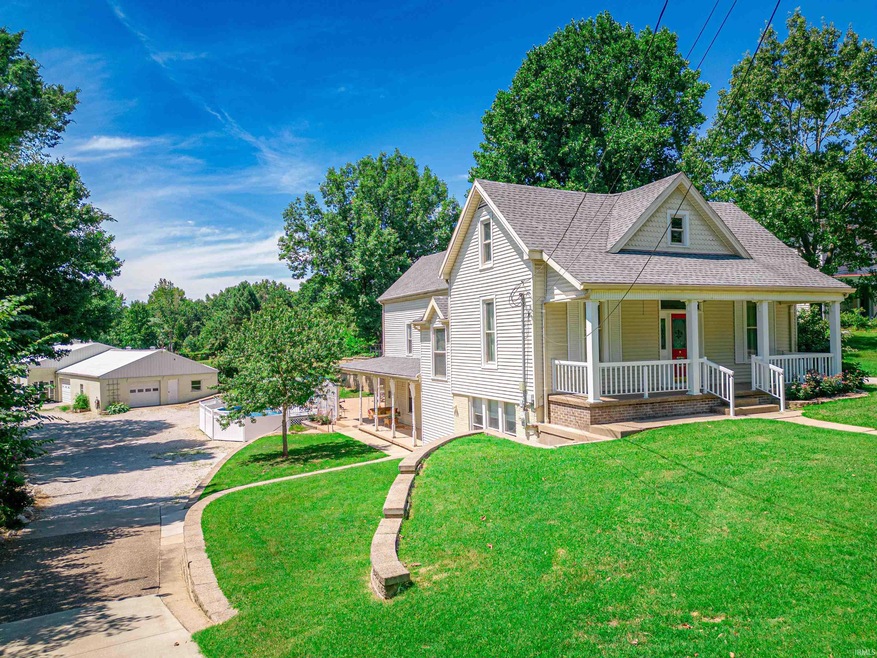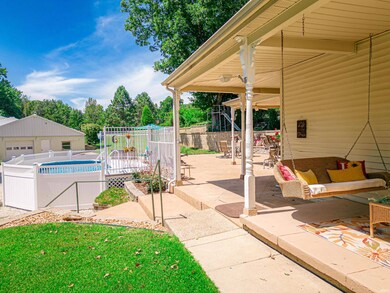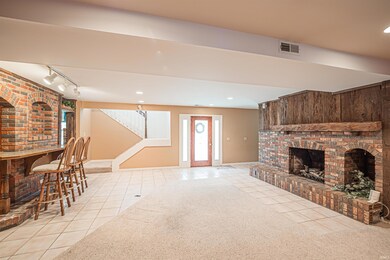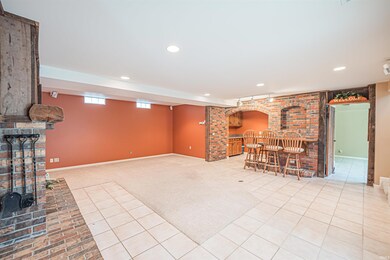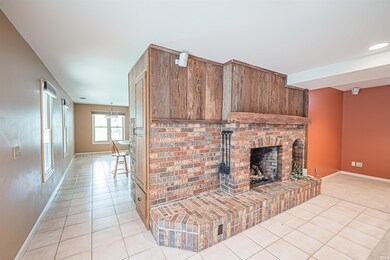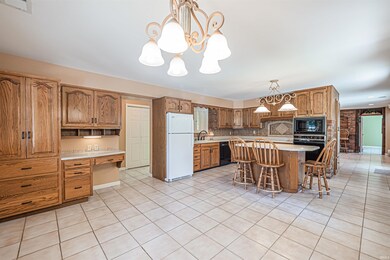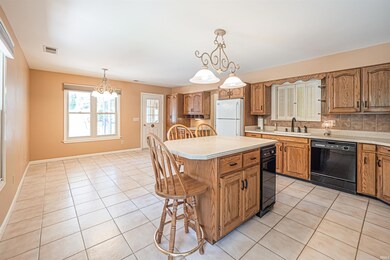
4800 New Harmony Rd Evansville, IN 47720
Highlights
- Above Ground Pool
- Vaulted Ceiling
- Whirlpool Bathtub
- Living Room with Fireplace
- Wood Flooring
- Stone Countertops
About This Home
As of August 2023Located in the heart of Evansville's west side, 4800 New Harmony Rd is an absolute showstopper!! Sitting on a 1.3 acre lot and boasting a 3300sqft home along with a nearly 5,000sqft DETACHED OUTBUILDING, this home truly has it all!! The main level of the home features a large living room with vent-less gas log fireplace, rustic barn wood mantel, and bar seating. The spacious eat-in kitchen features Fehrenbacher cabinets, solid surface counter tops, tiled backsplash, and comes fully equipped with all appliances. Kitchen also features a nice island along with a built-in working desk. Just off the kitchen, you'll find a pantry closet, laundry room, and the main level full bath. Also on the main level and just off the living room, is a main level bedroom and a large storage room. Upstairs you will find two additional bedrooms, one being the large master suite. The master suite features vaulted ceilings with exposed beams, a nice master bath with jetted tub, separate water closet with stand up shower, and his and her walk-in closets. Upstairs also consists of a third bedroom, upstairs hall bath, and a large bonus room featuring a second fireplace. This home also features a HUGE walk-up attic offering tons of storage! Now to the outside!! This home is an entertainers absolute dream home!!! Let's start in the summer kitchen. The summer kitchen features beautiful stamped concrete floors, an abundance of cabinetry, gas grill with commercial sized exhaust hood, refrigerator, and a passthrough glass block bar with concrete countertop. Walk out of the summer kitchen to the HUGE concrete patio. Along with the above ground pool, this is the perfect place for hosting family and friends for summer gatherings. And finally, onto the 5000sqft outbuilding!! This is a dream opportunity for any local construction company that is tired of renting warehouse space. The first section of the building features a one car garage door, along with built in shelving and work benches, and also houses an additional restroom. The second section features a two car garage with built in storage and shelving as well. The third section features three oversized garage doors making it perfect for housing work trucks, boats, and any other recreational vehicles you may have. The forth section is a large covered space with additional loft storage, making it perfect for housing heavy equipment. Don't miss out on this rare opportunity, these types of west side properties don't come along often!!
Last Agent to Sell the Property
Weichert Realtors-The Schulz Group Brokerage Phone: 812-480-1353

Home Details
Home Type
- Single Family
Est. Annual Taxes
- $2,205
Year Built
- Built in 1900
Lot Details
- 1.29 Acre Lot
- Landscaped
- Level Lot
Parking
- 8 Car Detached Garage
- Garage Door Opener
- Gravel Driveway
Home Design
- Slab Foundation
- Shingle Roof
- Vinyl Construction Material
Interior Spaces
- 3,327 Sq Ft Home
- 2-Story Property
- Central Vacuum
- Built-In Features
- Bar
- Vaulted Ceiling
- Ceiling Fan
- Wood Burning Fireplace
- Gas Log Fireplace
- Pocket Doors
- Living Room with Fireplace
- 2 Fireplaces
- Utility Room in Garage
- Laundry on main level
- Sump Pump
- Walkup Attic
Kitchen
- Eat-In Kitchen
- Kitchen Island
- Stone Countertops
- Built-In or Custom Kitchen Cabinets
Flooring
- Wood
- Carpet
- Concrete
- Tile
Bedrooms and Bathrooms
- 3 Bedrooms
- Walk-In Closet
- Whirlpool Bathtub
- Separate Shower
Outdoor Features
- Above Ground Pool
- Covered patio or porch
Schools
- Cynthia Heights Elementary School
- Helfrich Middle School
- Francis Joseph Reitz High School
Utilities
- Forced Air Heating and Cooling System
- Heating System Uses Gas
- Septic System
Community Details
- Community Pool
Listing and Financial Details
- Assessor Parcel Number 82-05-10-003-070.014-022
Map
Home Values in the Area
Average Home Value in this Area
Property History
| Date | Event | Price | Change | Sq Ft Price |
|---|---|---|---|---|
| 08/24/2023 08/24/23 | Sold | $415,000 | +5.1% | $125 / Sq Ft |
| 08/03/2023 08/03/23 | Pending | -- | -- | -- |
| 08/02/2023 08/02/23 | For Sale | $395,000 | -- | $119 / Sq Ft |
Tax History
| Year | Tax Paid | Tax Assessment Tax Assessment Total Assessment is a certain percentage of the fair market value that is determined by local assessors to be the total taxable value of land and additions on the property. | Land | Improvement |
|---|---|---|---|---|
| 2024 | $2,840 | $255,200 | $46,900 | $208,300 |
| 2023 | $1,964 | $234,300 | $45,700 | $188,600 |
| 2022 | $2,205 | $241,000 | $45,700 | $195,300 |
| 2021 | $2,661 | $222,900 | $45,700 | $177,200 |
| 2020 | $2,622 | $226,000 | $45,700 | $180,300 |
| 2019 | $2,626 | $227,200 | $45,700 | $181,500 |
| 2018 | $2,436 | $219,600 | $45,700 | $173,900 |
| 2017 | $2,368 | $216,100 | $45,700 | $170,400 |
| 2016 | $1,876 | $186,200 | $23,700 | $162,500 |
| 2014 | $1,800 | $182,200 | $23,700 | $158,500 |
| 2013 | -- | $176,200 | $23,700 | $152,500 |
Mortgage History
| Date | Status | Loan Amount | Loan Type |
|---|---|---|---|
| Open | $215,000 | New Conventional | |
| Previous Owner | $280,000 | Credit Line Revolving |
Deed History
| Date | Type | Sale Price | Title Company |
|---|---|---|---|
| Warranty Deed | $415,000 | Regional Title |
Similar Homes in Evansville, IN
Source: Indiana Regional MLS
MLS Number: 202327310
APN: 82-05-10-003-070.014-022
- 2604 N Red Bank Rd
- 3525 Koring Rd
- 5011 Big Cynthiana Rd
- 2115 N Red Bank Rd
- 2524 Diefenbach Rd
- 1706 Harmony Way
- 3301 Wimberg Ave
- 4804 Upper Mount Vernon Rd
- 5801 W Mill Rd
- 4004 W Oregon St
- 2430 Glenview Dr
- 1111 Harmony Way
- 906 Varner Ave
- 6709 W Mill Rd
- 8131 Willett Dr
- 8112 Marx Rd
- 1701 Russell Ave
- 417 N Elm Ave
- 1625 N Saint Joseph Ave
- 302 Westmore Dr
