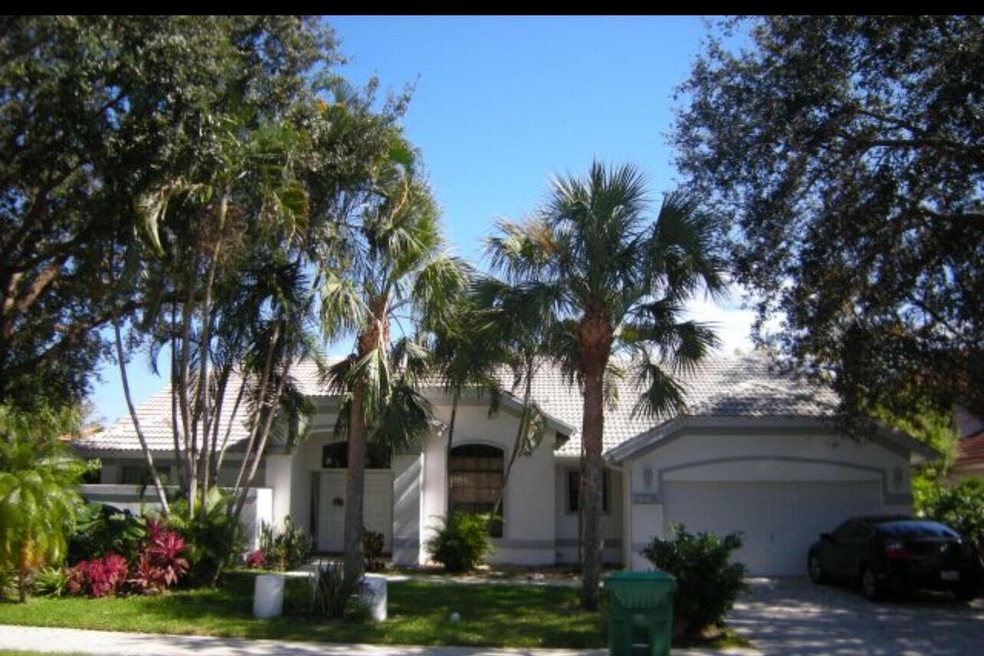
4800 NW 65th Ave Lauderhill, FL 33319
Boulevard Forest Neighborhood
4
Beds
2.5
Baths
2,980
Sq Ft
0.4
Acres
Highlights
- Gated Community
- Fruit Trees
- Roman Tub
- Millennium Middle School Rated A
- Room in yard for a pool
- Sun or Florida Room
About This Home
As of April 2025INTER-FAMILY TRANSFER OCCURED, THIS PROPERTY IS NOT AVAILABLE.
Home Details
Home Type
- Single Family
Est. Annual Taxes
- $5,532
Year Built
- Built in 1991
Lot Details
- 0.4 Acre Lot
- Sprinkler System
- Fruit Trees
HOA Fees
- $275 Monthly HOA Fees
Parking
- 2 Car Attached Garage
- Garage Door Opener
- Driveway
Home Design
- Spanish Tile Roof
- Tile Roof
Interior Spaces
- 2,980 Sq Ft Home
- 1-Story Property
- Furnished
- High Ceiling
- Family Room
- Formal Dining Room
- Sun or Florida Room
- Screened Porch
- Ceramic Tile Flooring
- Fire and Smoke Detector
Kitchen
- Breakfast Area or Nook
- Eat-In Kitchen
- Electric Range
- Microwave
- Dishwasher
- Disposal
Bedrooms and Bathrooms
- 4 Bedrooms
- Walk-In Closet
- Dual Sinks
- Roman Tub
Laundry
- Laundry Room
- Laundry in Garage
- Dryer
- Washer
Outdoor Features
- Room in yard for a pool
- Patio
Schools
- Discovery Elementary School
- Millennium 6-12 Collegiate Academy Middle School
- Piper High School
Utilities
- Central Heating and Cooling System
- Electric Water Heater
- Cable TV Available
Listing and Financial Details
- Assessor Parcel Number 4941 15 19 3060
- Seller Considering Concessions
Community Details
Overview
- Forest Lake Estates Subdivision
Security
- Gated Community
Map
Create a Home Valuation Report for This Property
The Home Valuation Report is an in-depth analysis detailing your home's value as well as a comparison with similar homes in the area
Home Values in the Area
Average Home Value in this Area
Property History
| Date | Event | Price | Change | Sq Ft Price |
|---|---|---|---|---|
| 04/24/2025 04/24/25 | Pending | -- | -- | -- |
| 04/22/2025 04/22/25 | For Sale | $630,000 | +80.0% | $211 / Sq Ft |
| 04/21/2025 04/21/25 | Sold | $350,000 | -- | $117 / Sq Ft |
Source: BeachesMLS
Tax History
| Year | Tax Paid | Tax Assessment Tax Assessment Total Assessment is a certain percentage of the fair market value that is determined by local assessors to be the total taxable value of land and additions on the property. | Land | Improvement |
|---|---|---|---|---|
| 2025 | $5,532 | $259,090 | -- | -- |
| 2024 | $5,398 | $251,790 | -- | -- |
| 2023 | $5,398 | $244,460 | $0 | $0 |
| 2022 | $5,153 | $237,340 | $0 | $0 |
| 2021 | $5,079 | $230,430 | $0 | $0 |
| 2020 | $5,021 | $227,250 | $0 | $0 |
| 2019 | $4,974 | $222,150 | $0 | $0 |
| 2018 | $4,665 | $218,010 | $0 | $0 |
| 2017 | $4,519 | $213,530 | $0 | $0 |
| 2016 | $4,333 | $209,140 | $0 | $0 |
| 2015 | $4,401 | $207,690 | $0 | $0 |
| 2014 | $4,368 | $206,050 | $0 | $0 |
| 2013 | -- | $224,760 | $52,800 | $171,960 |
Source: Public Records
Mortgage History
| Date | Status | Loan Amount | Loan Type |
|---|---|---|---|
| Open | $50,000 | Credit Line Revolving | |
| Open | $148,515 | Unknown | |
| Closed | $150,000 | New Conventional |
Source: Public Records
Deed History
| Date | Type | Sale Price | Title Company |
|---|---|---|---|
| Warranty Deed | $200,000 | -- | |
| Warranty Deed | $100 | -- | |
| Warranty Deed | $149,207 | -- |
Source: Public Records
Similar Homes in the area
Source: BeachesMLS
MLS Number: R11084105
APN: 49-41-15-19-3060
Nearby Homes
- 6307 Silk Oak Cir
- 4866 NW 67th Ave
- 4601 Queen Palm Ln
- 4511 Queen Palm Ln
- 6205 Jacaranda Cir
- 6106 Royal Poinciana Ln
- 7053 NW 49th Ct
- 5104 NW 67th Ave
- 4222 Inverrary Blvd Unit 4209
- 4222 Inverrary Blvd Unit 4502
- 4222 Inverrary Blvd Unit 4302
- 4222 Inverrary Blvd Unit 4501
- 4222 Inverrary Blvd Unit 4617
- 4222 Inverrary Blvd Unit 4810
- 4222 Inverrary Blvd Unit 4214
- 4216 Inverrary Blvd Unit 93B
- 4220 Inverrary Blvd Unit 99B
- 6420 NW 52nd Ct
- 7100 NW 49th Ct
- 6100 NW 44th Apt 401 St Unit 2
