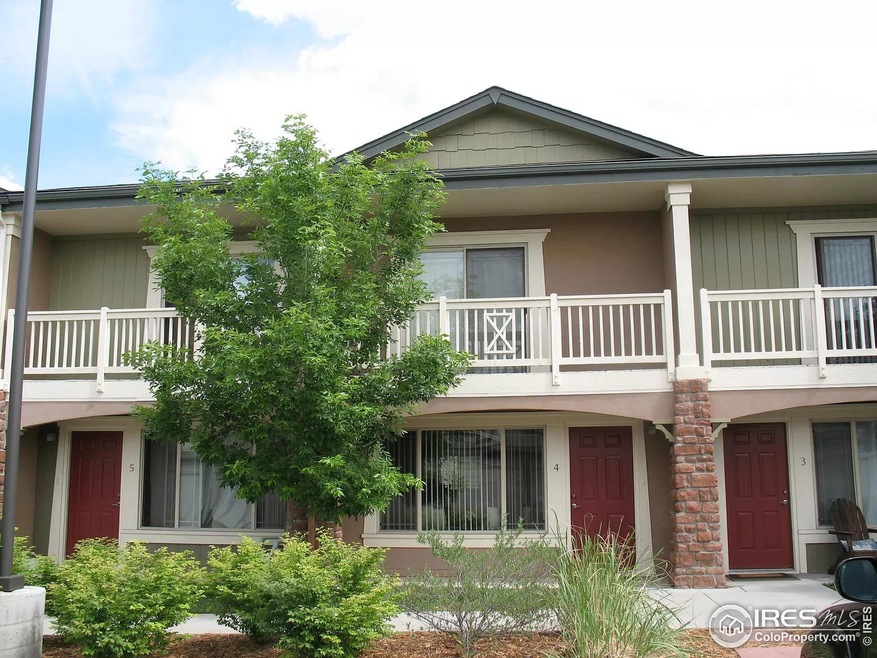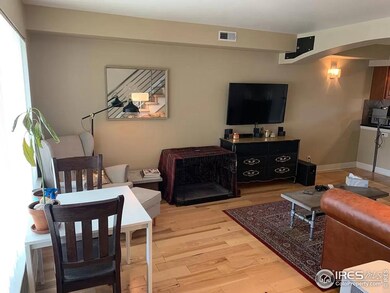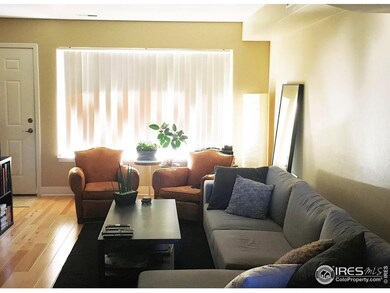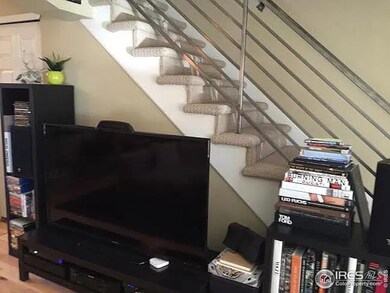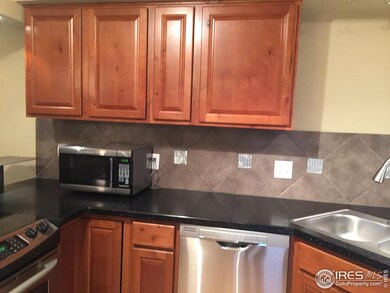
4800 Osage Dr Unit 4A Boulder, CO 80303
Estimated payment $3,523/month
Highlights
- Fitness Center
- Open Floorplan
- Deck
- Eisenhower Elementary School Rated A
- Mountain View
- Contemporary Architecture
About This Home
Welcome to this sun-drenched Boulder condo offering comfort, convenience, and stylish design. This two-bedroom, one-and-a-half bath residence features a thoughtfully designed layout with both bedrooms upstairs-each with access to its own private balcony, perfect for morning coffee or evening unwinding. The main level showcases beautiful wood flooring and a bright, open living space that flows effortlessly into the kitchen. Enjoy stainless steel appliances, a sleek black granite countertop, and a breakfast bar ideal for casual dining or entertaining. Step outside to your private, fully enclosed patio with pavers-an ideal retreat for outdoor lounging, gardening, or hosting friends. A one-car detached garage offers additional storage and convenience. Located just moments from Table Mesa Park and Ride, scenic trails, local parks, and a variety of restaurants, grocery stores, and fitness options, this home perfectly balances lifestyle and location. Don't miss your opportunity to own a turnkey property in the heart of Boulder.
Townhouse Details
Home Type
- Townhome
Est. Annual Taxes
- $2,596
Year Built
- Built in 1963
HOA Fees
- $366 Monthly HOA Fees
Parking
- 1 Car Detached Garage
Home Design
- Contemporary Architecture
- Wood Frame Construction
- Fiberglass Roof
Interior Spaces
- 918 Sq Ft Home
- 2-Story Property
- Open Floorplan
- Window Treatments
- Mountain Views
Kitchen
- Eat-In Kitchen
- Electric Oven or Range
- Microwave
- Dishwasher
Flooring
- Wood
- Carpet
Bedrooms and Bathrooms
- 2 Bedrooms
- Primary Bathroom is a Full Bathroom
Laundry
- Dryer
- Washer
Outdoor Features
- Balcony
- Deck
- Patio
- Exterior Lighting
Schools
- Eisenhower Elementary School
- Manhattan Middle School
- Fairview High School
Additional Features
- Fenced
- Forced Air Heating and Cooling System
Listing and Financial Details
- Assessor Parcel Number R0508445
Community Details
Overview
- Association fees include common amenities, trash, snow removal, maintenance structure, water/sewer
- Pinon Glen Condos Subdivision
Recreation
- Fitness Center
Map
Home Values in the Area
Average Home Value in this Area
Tax History
| Year | Tax Paid | Tax Assessment Tax Assessment Total Assessment is a certain percentage of the fair market value that is determined by local assessors to be the total taxable value of land and additions on the property. | Land | Improvement |
|---|---|---|---|---|
| 2024 | $2,551 | $29,543 | -- | $29,543 |
| 2023 | $2,551 | $29,543 | -- | $33,228 |
| 2022 | $2,937 | $30,816 | $0 | $30,816 |
| 2021 | $2,804 | $31,703 | $0 | $31,703 |
| 2020 | $2,466 | $28,335 | $0 | $28,335 |
| 2019 | $2,429 | $28,335 | $0 | $28,335 |
| 2018 | $2,137 | $24,646 | $0 | $24,646 |
| 2017 | $2,070 | $27,247 | $0 | $27,247 |
| 2016 | $2,024 | $23,386 | $0 | $23,386 |
| 2015 | $1,917 | $18,563 | $0 | $18,563 |
| 2014 | $1,596 | $18,563 | $0 | $18,563 |
Property History
| Date | Event | Price | Change | Sq Ft Price |
|---|---|---|---|---|
| 04/22/2025 04/22/25 | For Sale | $527,000 | -- | $574 / Sq Ft |
Deed History
| Date | Type | Sale Price | Title Company |
|---|---|---|---|
| Special Warranty Deed | $243,291 | Security Title |
Mortgage History
| Date | Status | Loan Amount | Loan Type |
|---|---|---|---|
| Open | $109,232 | Fannie Mae Freddie Mac |
Similar Homes in Boulder, CO
Source: IRES MLS
MLS Number: 1031834
APN: 1577043-40-004
- 4895 Qualla Dr
- 4500 Osage Dr
- 4965 Ricara Dr
- 50 S Boulder Cir Unit 5022
- 60 S Boulder Cir Unit 6018
- 20 S Boulder Cir Unit 2303
- 20 S Boulder Cir
- 20 S Boulder Cir Unit 2102
- 290 Mohawk Dr
- 40 S Boulder Cir Unit 4033
- 5355 Kewanee Dr
- 255 Kiowa Place
- 550 Mohawk Dr Unit 67
- 4450 Chippewa Dr
- 500 Mohawk Dr Unit 510
- 560 Mohawk Dr Unit 35
- 750 W Moorhead Cir Unit A
- 501 Manhattan Dr Unit 202
- 595 Manhattan Dr Unit 203
- 330 Hopi Place
