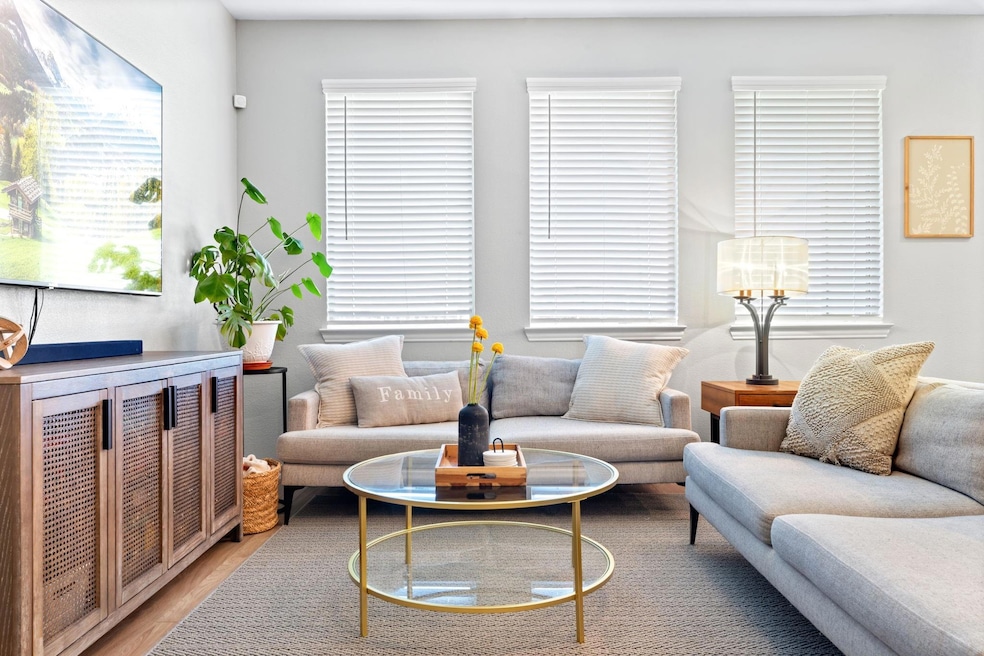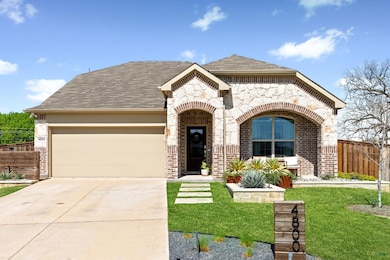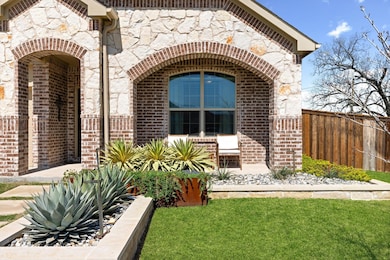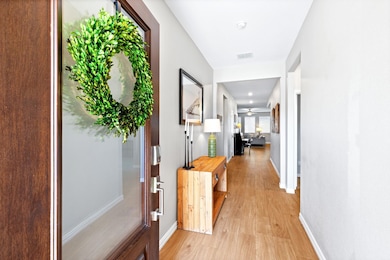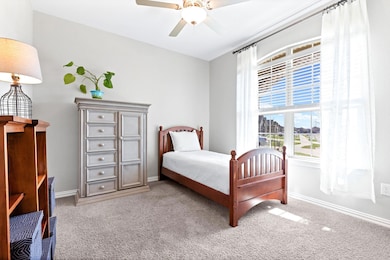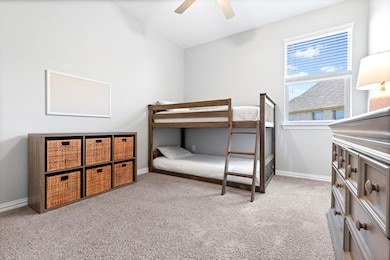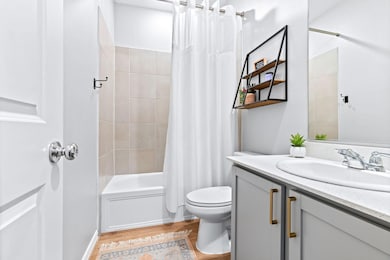
4800 Parrington Dr Princeton, TX 75407
Estimated payment $2,832/month
Highlights
- Fitness Center
- Open Floorplan
- Vaulted Ceiling
- Fishing
- Community Lake
- Community Pool
About This Home
SELLER OFFERING $5,000 CREDIT TO BUYER'S CLOSING COSTS (can be put towards a rate buy down). Nestled on a massive oversized lot in a vibrant master-planned community, this exceptional home showcases an array of high-end, personalized upgrades that surpass the standard builder finishes, offering superior quality, style, and functionality not commonly found in the community. Featuring four spacious bedrooms, two and a half baths, and an inviting open-concept floor plan- this is the perfect space for a host. The beautifully upgraded luxury vinyl plank flooring flows throughout, complementing the designer paint and stylish custom cabinet hardware. A separate dining area and upstairs game room provide ample space for entertaining, while the extended stamped concrete patio is the perfect outdoor retreat on the over quarter of an acre lot. The backyard is an oasis with a large garden area, a dog run, and a ready-to-go concrete pad for an exterior office or shed. Thoughtful upgrades like a board-on-board extended fence, oversized commercial grade gutters, and a foundation drip line enhance both privacy and durability. Best of all, this rare gem is one of only a handful of homes in the community with no direct neighbors behind or immediately beside it, providing an unparalleled sense of privacy and tranquility. Beyond the home, the community is packed with resort-style amenities, including two sparkling pools, a state-of-the-art gym, putt-putt golf, a sand volleyball court, a dedicated dog park, and multiple fishing ponds. With a perfect blend of modern upgrades, thoughtful design, and unbeatable neighborhood perks, this home is a rare opportunity you won’t want to miss!
Home Details
Home Type
- Single Family
Est. Annual Taxes
- $7,989
Year Built
- Built in 2021
Lot Details
- 0.26 Acre Lot
- Dog Run
- Privacy Fence
- Wood Fence
- Perimeter Fence
- Interior Lot
- Sprinkler System
- Large Grassy Backyard
- Back Yard
HOA Fees
- $46 Monthly HOA Fees
Parking
- 2-Car Garage with one garage door
- Front Facing Garage
- Epoxy
- Garage Door Opener
Home Design
- Brick Exterior Construction
- Slab Foundation
- Composition Roof
Interior Spaces
- 2,347 Sq Ft Home
- 2-Story Property
- Open Floorplan
- Vaulted Ceiling
- Ceiling Fan
- Chandelier
- Decorative Lighting
- Window Treatments
Kitchen
- Electric Oven
- Electric Range
- Microwave
- Dishwasher
- Kitchen Island
- Disposal
Flooring
- Carpet
- Tile
- Luxury Vinyl Plank Tile
Bedrooms and Bathrooms
- 4 Bedrooms
- Walk-In Closet
- Double Vanity
Laundry
- Laundry in Utility Room
- Full Size Washer or Dryer
- Washer and Electric Dryer Hookup
Outdoor Features
- Patio
- Rain Gutters
- Front Porch
Schools
- Mayfield Elementary School
- Mattei Middle School
- Lovelady High School
Utilities
- Central Heating and Cooling System
- Heat Pump System
- Municipal Utilities District Water
- High Speed Internet
- Cable TV Available
Listing and Financial Details
- Legal Lot and Block 22 / A
- Assessor Parcel Number R1237800A02201
- $9,333 per year unexempt tax
Community Details
Overview
- Association fees include full use of facilities, ground maintenance, maintenance structure, management fees
- Pmp Management HOA, Phone Number (972) 433-0646
- Bridgewater Ph 3A Subdivision
- Mandatory home owners association
- Community Lake
- Greenbelt
Amenities
- Community Mailbox
Recreation
- Community Playground
- Fitness Center
- Community Pool
- Fishing
- Park
Map
Home Values in the Area
Average Home Value in this Area
Tax History
| Year | Tax Paid | Tax Assessment Tax Assessment Total Assessment is a certain percentage of the fair market value that is determined by local assessors to be the total taxable value of land and additions on the property. | Land | Improvement |
|---|---|---|---|---|
| 2023 | $7,989 | $388,455 | $120,000 | $268,455 |
| 2022 | $1,582 | $94,342 | $69,300 | $25,042 |
Property History
| Date | Event | Price | Change | Sq Ft Price |
|---|---|---|---|---|
| 04/16/2025 04/16/25 | Price Changed | $379,900 | -2.6% | $162 / Sq Ft |
| 04/10/2025 04/10/25 | For Sale | $389,900 | -- | $166 / Sq Ft |
Deed History
| Date | Type | Sale Price | Title Company |
|---|---|---|---|
| Special Warranty Deed | -- | New Title Company Name |
Mortgage History
| Date | Status | Loan Amount | Loan Type |
|---|---|---|---|
| Open | $332,499 | No Value Available |
Similar Homes in the area
Source: North Texas Real Estate Information Systems (NTREIS)
MLS Number: 20899571
APN: R-12378-00A-0220-1
- 5100 Auburn Trace Ln
- 5133 High Timbers Way
- 544 Capstone Ct
- 120 Ardsley Ln
- 5016 High Brush Way
- 5112 High Timbers Way
- 5020 High Brush Way
- 5012 High Brush Way
- 5140 High Timbers Way
- 5132 High Timbers Way
- 604 Capstone Ct
- 5044 High Timbers Way
- 5100 High Timbers Way
- 5028 High Brush Way
- 5028 High Timbers Way
- 5015 Bancroft Dr
- 222 Starfall Dr
- 4949 Parrington Dr
- 5040 High Timbers Way
- 704 Biscay Way
