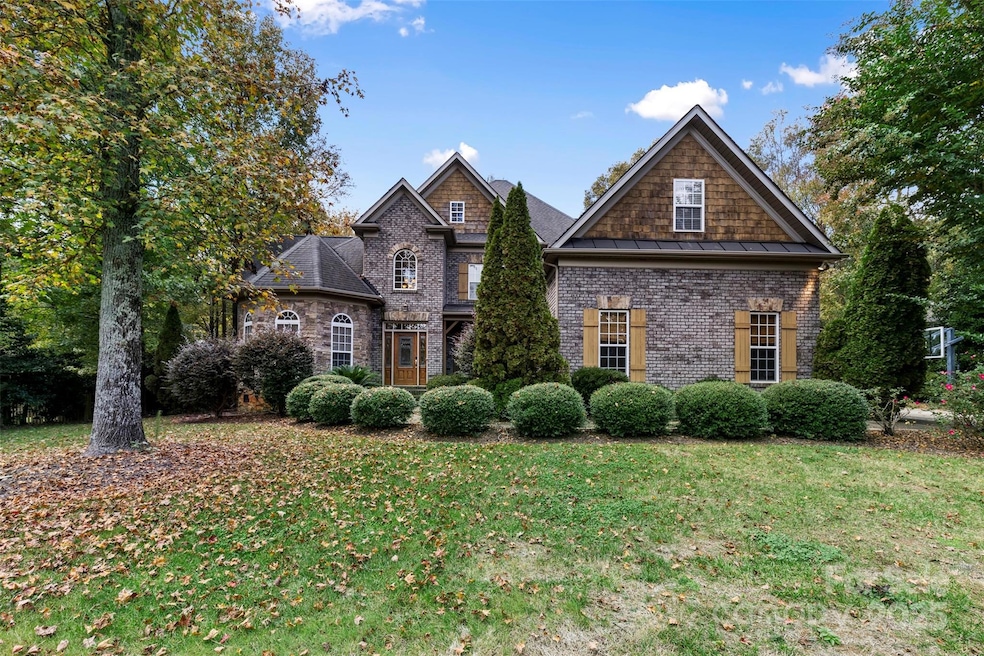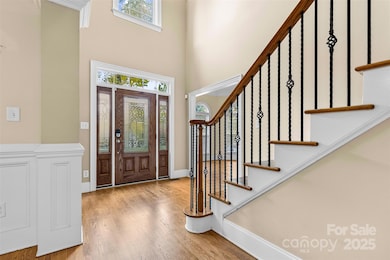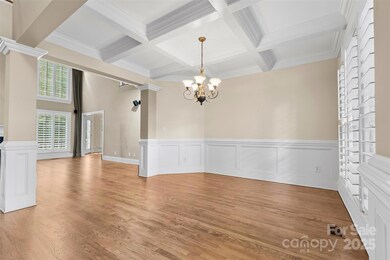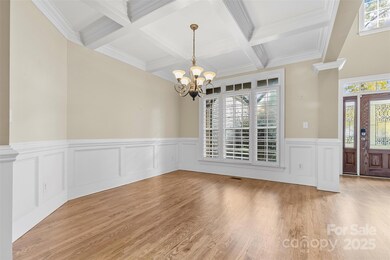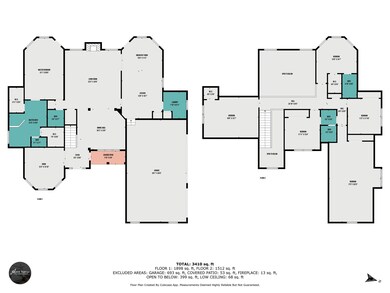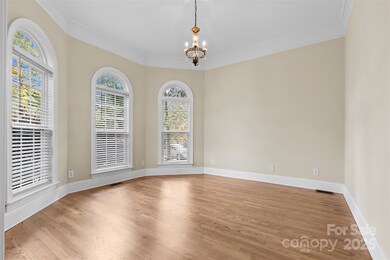
4800 Pimlico Ln Waxhaw, NC 28173
Highlights
- Open Floorplan
- Deck
- Wood Flooring
- French Provincial Architecture
- Wooded Lot
- Covered patio or porch
About This Home
As of February 2025Nestled in the picturesque Queen's Gate of Waxhaw, this stunning full-brick home sits on 1 acre lot. Boasting 4 beds and 3.5 baths, this residence features gorgeous wood flooring throughout the main areas and an elegant staircase with wrought iron rails and wood treads. The 2story great room is bathed in natural light from its abundance of windows and transoms, with a charming cat-walk above. The dining room showcases a coffered ceiling. The kitchen features granite counters, a large center island, tile backsplash and SS appliances. The primary bed in main area features a triple-trey ceiling and a bay sitting area. The ensuite offers a corner soaking tub, separate tiled shower and a dual-sink granite vanity. Upstairs, 3 secondary beds, a versatile office/flex room with a closet,and a bonus room. A spacious rear deck overlooks the flat, fenced backyard, perfect for outdoor relaxation.
Last Agent to Sell the Property
Showcase Realty LLC Brokerage Email: nancy@showcaserealty.net License #183393
Home Details
Home Type
- Single Family
Est. Annual Taxes
- $2,854
Year Built
- Built in 2006
Lot Details
- Front Green Space
- Fenced
- Level Lot
- Open Lot
- Irrigation
- Wooded Lot
- Property is zoned AF8
HOA Fees
- $28 Monthly HOA Fees
Parking
- 3 Car Attached Garage
Home Design
- French Provincial Architecture
- Stone Siding
- Four Sided Brick Exterior Elevation
Interior Spaces
- 2-Story Property
- Open Floorplan
- Ceiling Fan
- Insulated Windows
- Great Room with Fireplace
- Wood Flooring
- Crawl Space
- Laundry Room
Kitchen
- Built-In Oven
- Gas Cooktop
- Microwave
- Plumbed For Ice Maker
- Dishwasher
- Kitchen Island
- Disposal
Bedrooms and Bathrooms
- Walk-In Closet
- Garden Bath
Outdoor Features
- Deck
- Covered patio or porch
Schools
- Western Union Elementary School
- Parkwood Middle School
- Parkwood High School
Utilities
- Central Air
- Heat Pump System
- Septic Tank
- Cable TV Available
Community Details
- Queens Gate HOA, Phone Number (704) 256-9316
- Queens Gate Subdivision
- Mandatory home owners association
Listing and Financial Details
- Assessor Parcel Number 05-039-066
Map
Home Values in the Area
Average Home Value in this Area
Property History
| Date | Event | Price | Change | Sq Ft Price |
|---|---|---|---|---|
| 02/19/2025 02/19/25 | Sold | $749,999 | -2.6% | $204 / Sq Ft |
| 01/09/2025 01/09/25 | Price Changed | $769,900 | -1.9% | $210 / Sq Ft |
| 12/07/2024 12/07/24 | Price Changed | $784,900 | -1.9% | $214 / Sq Ft |
| 11/08/2024 11/08/24 | For Sale | $799,900 | 0.0% | $218 / Sq Ft |
| 12/14/2020 12/14/20 | Rented | $3,000 | 0.0% | -- |
| 12/09/2020 12/09/20 | For Rent | $3,000 | 0.0% | -- |
| 03/20/2018 03/20/18 | Sold | $442,000 | -9.8% | $120 / Sq Ft |
| 02/26/2018 02/26/18 | Pending | -- | -- | -- |
| 04/26/2017 04/26/17 | For Sale | $490,000 | -- | $133 / Sq Ft |
Tax History
| Year | Tax Paid | Tax Assessment Tax Assessment Total Assessment is a certain percentage of the fair market value that is determined by local assessors to be the total taxable value of land and additions on the property. | Land | Improvement |
|---|---|---|---|---|
| 2024 | $2,854 | $445,700 | $42,800 | $402,900 |
| 2023 | $2,807 | $445,700 | $42,800 | $402,900 |
| 2022 | $2,807 | $445,700 | $42,800 | $402,900 |
| 2021 | $2,800 | $445,700 | $42,800 | $402,900 |
| 2020 | $3,525 | $415,800 | $25,000 | $390,800 |
| 2019 | $3,266 | $415,800 | $25,000 | $390,800 |
| 2018 | $3,266 | $415,800 | $25,000 | $390,800 |
| 2017 | $3,419 | $415,800 | $25,000 | $390,800 |
| 2016 | $3,336 | $415,800 | $25,000 | $390,800 |
| 2015 | $3,387 | $415,800 | $25,000 | $390,800 |
| 2014 | $3,224 | $459,140 | $79,000 | $380,140 |
Mortgage History
| Date | Status | Loan Amount | Loan Type |
|---|---|---|---|
| Open | $562,499 | New Conventional | |
| Previous Owner | $0 | Loan Amount Between One & Nine Billion | |
| Previous Owner | $370,000 | New Conventional | |
| Previous Owner | $380,000 | Purchase Money Mortgage | |
| Previous Owner | $55,000 | Construction |
Deed History
| Date | Type | Sale Price | Title Company |
|---|---|---|---|
| Warranty Deed | $750,000 | Realtech Title | |
| Special Warranty Deed | -- | Stewart Title | |
| Warranty Deed | $445,000 | None Available | |
| Warranty Deed | $480,000 | None Available |
About the Listing Agent

WE HAVE BUYERS IN WAITING
Showcase has over 92.453 buyers in waiting for a home for sale in our Database. Your home may already be SOLD!
WE SELL FOR MORE
My team and I sell our homes for 6.4% more in sales price when compared to your average agent. This means real dollars in your pocket$
WE SELL FASTER
The average agent sells a home in 37 days while our average time for selling a home is only 31 days!
YOUR HOME IS MORE LIKELY TO SELL
With The Showcase Team's
Nancy's Other Listings
Source: Canopy MLS (Canopy Realtor® Association)
MLS Number: 4187543
APN: 05-039-066
- 4833 Pimlico Ln
- 0 Nesbit Rd
- 7405 Old Waxhaw Monroe Rd
- Lot 22 Glenview Meadow Dr Unit Notthingham
- Lot 1 Glenview Meadow Dr Unit Arcadia
- Lot 2 Glenview Meadow Dr Unit Savannah
- 7619 Old Waxhaw Monroe Rd
- 7714 Old Waxhaw Monroe Rd
- 4911 S Potter Rd
- 5700 Mcwhorter Rd
- 5912 Potter Rd S
- 00 S Providence Rd S
- 4605 Western Union School Rd
- 3004 Potter Rd
- 4206 Oldstone Forest Dr
- 4519 S Potter Rd
- 8005 Bridger Point
- 4205 Cahnnas Way
- 0 Parkwood School Rd
- 0 Waxhaw Hwy
