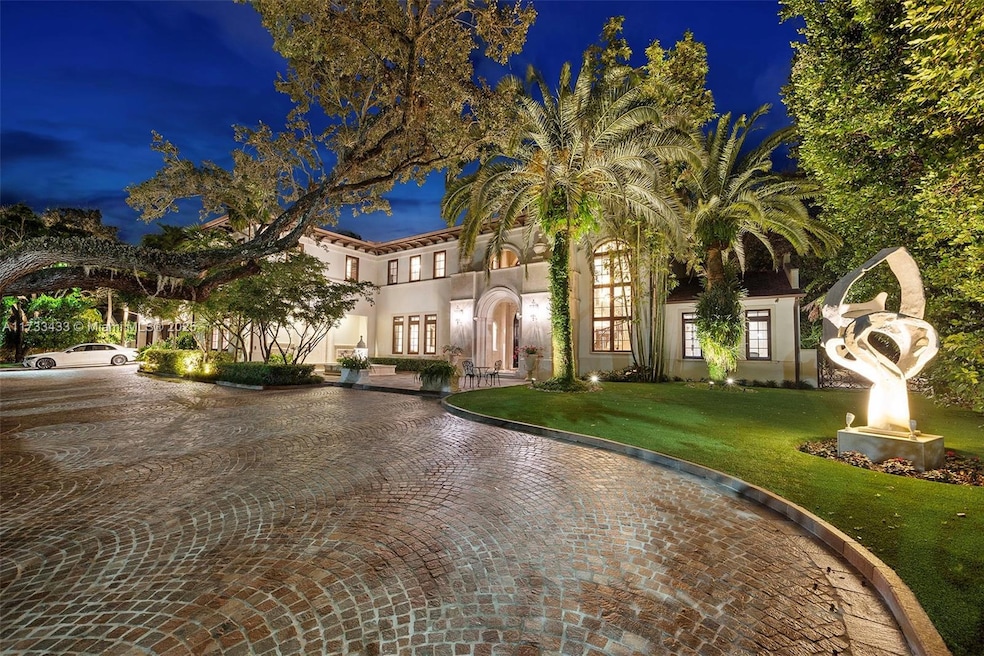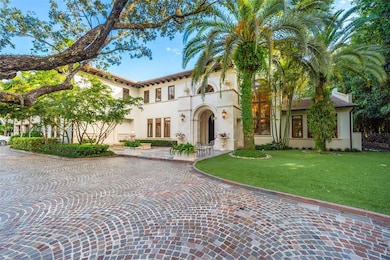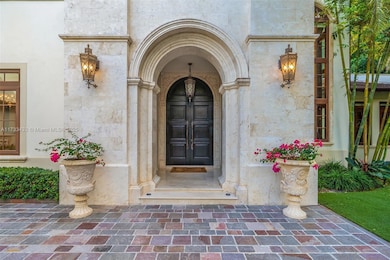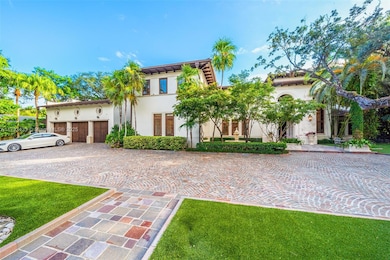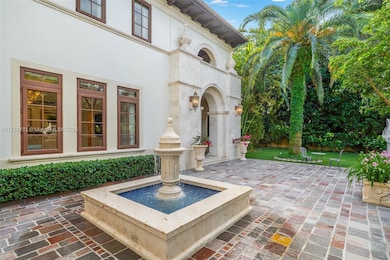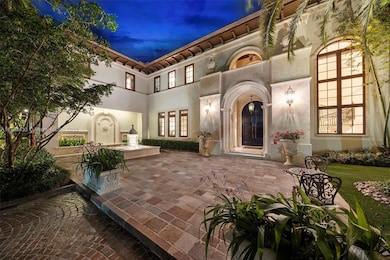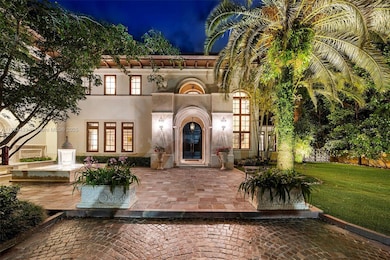
4800 Pine Dr Miami, FL 33143
South Miami-Kendall NeighborhoodEstimated payment $100,194/month
Highlights
- Guest House
- 1 Bedroom Guest House
- Sitting Area In Primary Bedroom
- Sunset Elementary School Rated A
- Heated In Ground Pool
- 43,560 Sq Ft lot
About This Home
Nestled in prestigious Ponce Davis, 4800 Pine Drive is an experience of unparalleled elegance & sophistication. This exquisite estate has been thoughtfully designed for those who seek perfection & privacy. Every detail of the 12,712 SF home reflects a meticulous attention to quality. The heart of the home is its bespoke kitchen, where Wolf, SubZero, & Miele appliances stand ready for culinary creations.A centerpiece island with bar seating is perfect for casual gatherings, while the adjacent catering kitchen in the pool house supports upscale entertaining. The 8 bedroom residence includes a master wing with a spa-like bathroom,soaking tub & steam shower. A commercial elevator seamlessly connects the 2 levels, while Control4 Smart Home automation offers the pinnacle of modern convenience.
Home Details
Home Type
- Single Family
Est. Annual Taxes
- $97,267
Year Built
- Built in 2009
Lot Details
- 1 Acre Lot
- West Facing Home
- Property is zoned 2300
Parking
- 3 Car Attached Garage
- Automatic Garage Door Opener
- Driveway
- Open Parking
Property Views
- Garden
- Pool
Home Design
- Flat Tile Roof
Interior Spaces
- 10,412 Sq Ft Home
- 2-Story Property
- Built-In Features
- Fireplace
- Plantation Shutters
- French Doors
- Entrance Foyer
- Formal Dining Room
- Den
- Storage Room
Kitchen
- Breakfast Area or Nook
- Eat-In Kitchen
- Built-In Oven
- Gas Range
- Microwave
- Ice Maker
- Dishwasher
- Disposal
Flooring
- Wood
- Marble
Bedrooms and Bathrooms
- 8 Bedrooms
- Sitting Area In Primary Bedroom
- Main Floor Bedroom
- Walk-In Closet
- Bidet
- Dual Sinks
- Jettted Tub and Separate Shower in Primary Bathroom
- Bathtub
Laundry
- Laundry in Utility Room
- Dryer
- Washer
Home Security
- Security System Leased
- Complete Impact Glass
- High Impact Door
- Fire and Smoke Detector
Accessible Home Design
- Accessible Elevator Installed
Pool
- Heated In Ground Pool
- Outdoor Shower
Outdoor Features
- Balcony
- Exterior Lighting
- Shed
- Porch
Additional Homes
- Guest House
- 1 Bedroom Guest House
- Two Bathroom Guest House
- Guest House Includes Living Room
- Guest House Includes Patio
- Guest House Includes Kitchen
Utilities
- Central Heating and Cooling System
- Whole House Permanent Generator
- Electric Water Heater
- Septic Tank
Community Details
- No Home Owners Association
- Cocoa Plum Ests Subdivision
Listing and Financial Details
- Assessor Parcel Number 30-41-31-026-0050
Map
Home Values in the Area
Average Home Value in this Area
Tax History
| Year | Tax Paid | Tax Assessment Tax Assessment Total Assessment is a certain percentage of the fair market value that is determined by local assessors to be the total taxable value of land and additions on the property. | Land | Improvement |
|---|---|---|---|---|
| 2024 | $94,475 | $5,545,577 | -- | -- |
| 2023 | $94,475 | $5,384,056 | $0 | $0 |
| 2022 | $90,906 | $5,227,239 | $0 | $0 |
| 2021 | $91,122 | $5,074,990 | $1,792,494 | $3,282,496 |
| 2020 | $72,669 | $3,992,382 | $1,494,108 | $2,498,274 |
| 2019 | $72,058 | $3,947,095 | $0 | $0 |
| 2018 | $68,267 | $3,873,499 | $0 | $0 |
| 2017 | $58,565 | $3,253,820 | $0 | $0 |
| 2016 | $58,439 | $3,186,896 | $0 | $0 |
| 2015 | $59,400 | $3,164,743 | $0 | $0 |
| 2014 | $59,802 | $3,139,626 | $0 | $0 |
Property History
| Date | Event | Price | Change | Sq Ft Price |
|---|---|---|---|---|
| 02/27/2025 02/27/25 | Price Changed | $16,499,000 | -1.5% | $1,585 / Sq Ft |
| 01/28/2025 01/28/25 | For Sale | $16,750,000 | +161.7% | $1,609 / Sq Ft |
| 09/08/2020 09/08/20 | Sold | $6,400,000 | -8.5% | $731 / Sq Ft |
| 08/13/2020 08/13/20 | Pending | -- | -- | -- |
| 07/20/2020 07/20/20 | For Sale | $6,995,000 | +27.2% | $799 / Sq Ft |
| 10/23/2017 10/23/17 | Sold | $5,500,000 | -15.4% | $513 / Sq Ft |
| 08/28/2017 08/28/17 | For Sale | $6,500,000 | 0.0% | $606 / Sq Ft |
| 08/28/2017 08/28/17 | Pending | -- | -- | -- |
| 08/23/2017 08/23/17 | Price Changed | $6,500,000 | -7.1% | $606 / Sq Ft |
| 05/17/2017 05/17/17 | Price Changed | $7,000,000 | -6.7% | $652 / Sq Ft |
| 05/09/2017 05/09/17 | Price Changed | $7,500,000 | -5.1% | $699 / Sq Ft |
| 05/04/2017 05/04/17 | Price Changed | $7,900,000 | -3.7% | $736 / Sq Ft |
| 11/03/2016 11/03/16 | Price Changed | $8,200,000 | -31.1% | $764 / Sq Ft |
| 09/13/2016 09/13/16 | For Sale | $11,900,000 | +116.4% | $1,109 / Sq Ft |
| 08/27/2016 08/27/16 | Off Market | $5,500,000 | -- | -- |
| 04/12/2016 04/12/16 | For Sale | $11,900,000 | -- | $1,109 / Sq Ft |
Deed History
| Date | Type | Sale Price | Title Company |
|---|---|---|---|
| Warranty Deed | $5,500,000 | Working Title Llc | |
| Warranty Deed | $2,100,000 | Attorney |
Mortgage History
| Date | Status | Loan Amount | Loan Type |
|---|---|---|---|
| Open | $2,750,000 | Adjustable Rate Mortgage/ARM | |
| Previous Owner | $2,150,000 | Credit Line Revolving |
Similar Homes in the area
Source: MIAMI REALTORS® MLS
MLS Number: A11733433
APN: 30-4131-026-0050
- 4780 SW 86th Terrace
- 4820 SW 86th Terrace
- 4710 Pine Dr
- 8565 Old Cutler Rd
- 4950 SW 82nd St
- 5100 SW 85th St
- 8010 Ponce de Leon Rd
- 665 Leucadendra Dr
- 9000 Arvida Dr
- 700 Arvida Pkwy
- 9175 Arvida Dr
- 4860 Hammock Lake Dr
- 4725 Davis Rd
- 8150 SW 52nd Ave
- 9401 Journeys End Rd
- 540 Leucadendra Dr
- 7950 Old Cutler Rd
- 555 Arvida Pkwy
- 9490 Old Cutler Ln
- 610 Reinante Ave
