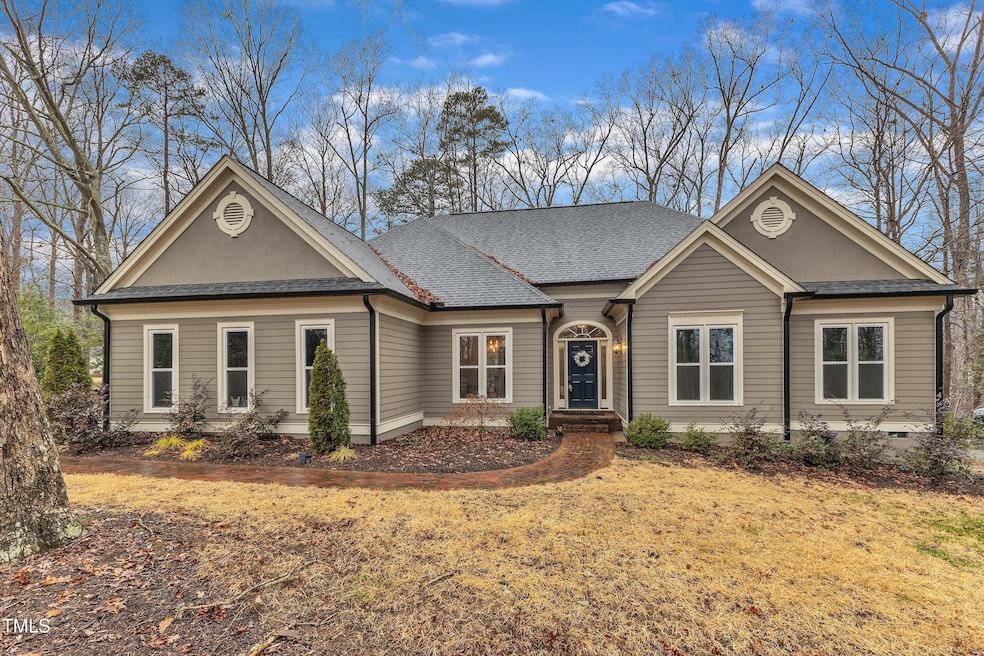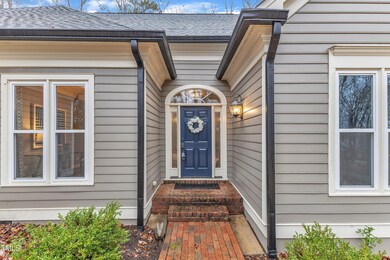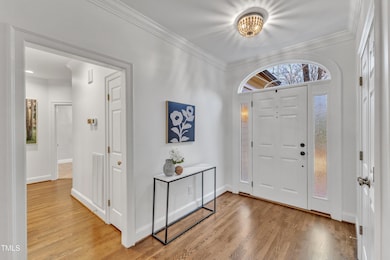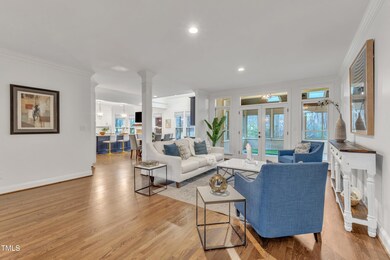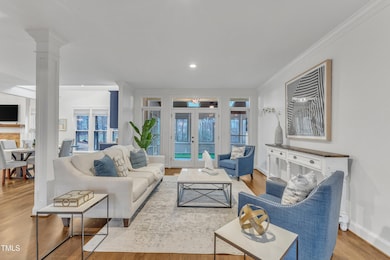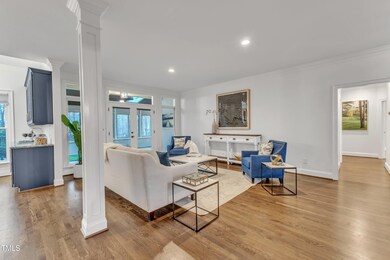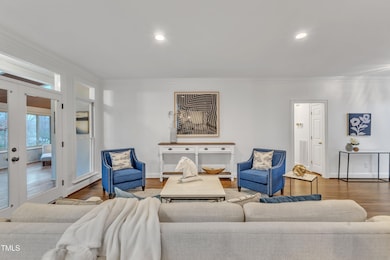
4800 Salem Ridge Rd Holly Springs, NC 27540
Highlights
- On Golf Course
- Sauna
- Fireplace in Kitchen
- Holly Ridge Elementary School Rated A
- Open Floorplan
- Transitional Architecture
About This Home
As of March 2025Run, don't walk to see this one! This rare find is the most incredible combination of impeccable style and fabulous floor plan located in prestigious Sunset Ridge with optional membership to resort-style amenities of Devils Ridge Golf Club and the Club at Sunset! You'll love the beautiful updates in a floorplan that lives like a ranch only better! This home features an open floor plan with beautiful hardwood floors, amazing updates throughout, and a gorgeous golf course view. Entertaining and weeknight meals are a breeze in the well-appointed gourmet kitchen complete with high-end appliances and an abundance of cabinet and counter space. Pull out shelving, drawer organizers and soft-close cabinets, large wet bar with wine frig and ice maker are extras that just make life nicer. First floor office with built in desk is great for work-from-home! Three main floor bedrooms, 2 full baths and a mud room/laundry room combination give you all the things you need for first floor living. The first floor primary suite with spa bath includes a luxurious shower and infrared sauna with heated floors for relaxing at the end of your day. Enjoy downtime in the sunroom or outside around the gas fire pit. The second floor has another bedroom with full bath and over 1000 sf of unfinished area. It's a dream home, come see it! AC 2025 (permit expected to be closed 2/18/25) , Windows 2021, Roof 2020. As-is sale, pre-inspection report available. Sellers have not used generator, unsure if it works. Central vac does not work. Ice maker in wet bar not working properly, new filter on order.
Home Details
Home Type
- Single Family
Est. Annual Taxes
- $7,134
Year Built
- Built in 1991 | Remodeled
Lot Details
- 0.43 Acre Lot
- On Golf Course
- Landscaped
- Irrigation Equipment
HOA Fees
- $41 Monthly HOA Fees
Parking
- 2 Car Attached Garage
- Side Facing Garage
Home Design
- Transitional Architecture
- Traditional Architecture
- Block Foundation
- Shingle Roof
- HardiePlank Type
- Masonite
- Stucco
Interior Spaces
- 2,636 Sq Ft Home
- 1-Story Property
- Open Floorplan
- Wet Bar
- Plumbed for Central Vacuum
- Smooth Ceilings
- Ceiling Fan
- Gas Log Fireplace
- Entrance Foyer
- Family Room
- Breakfast Room
- Home Office
- Storage
- Sauna
- Unfinished Attic
- Fire and Smoke Detector
Kitchen
- Double Oven
- Gas Cooktop
- Range Hood
- Ice Maker
- Dishwasher
- Wine Refrigerator
- Kitchen Island
- Granite Countertops
- Disposal
- Fireplace in Kitchen
Flooring
- Wood
- Carpet
- Tile
Bedrooms and Bathrooms
- 4 Bedrooms
- Walk-In Closet
- 3 Full Bathrooms
- Primary bathroom on main floor
- Double Vanity
- Separate Shower in Primary Bathroom
Laundry
- Laundry Room
- Laundry on main level
Outdoor Features
- Glass Enclosed
- Fire Pit
- Rain Gutters
Schools
- Holly Ridge Elementary And Middle School
- Holly Springs High School
Utilities
- Forced Air Heating and Cooling System
- Gas Water Heater
Listing and Financial Details
- Assessor Parcel Number 0659828775
Community Details
Overview
- Sunset Ridge HOA c/o Associa Hrw Association, Phone Number (919) 787-9000
- Sunset Ridge Subdivision
Recreation
- Golf Course Community
- Tennis Courts
- Community Pool
Map
Home Values in the Area
Average Home Value in this Area
Property History
| Date | Event | Price | Change | Sq Ft Price |
|---|---|---|---|---|
| 03/31/2025 03/31/25 | Sold | $860,000 | +14.4% | $326 / Sq Ft |
| 02/16/2025 02/16/25 | Pending | -- | -- | -- |
| 02/13/2025 02/13/25 | For Sale | $752,000 | -- | $285 / Sq Ft |
Tax History
| Year | Tax Paid | Tax Assessment Tax Assessment Total Assessment is a certain percentage of the fair market value that is determined by local assessors to be the total taxable value of land and additions on the property. | Land | Improvement |
|---|---|---|---|---|
| 2024 | $7,134 | $830,115 | $232,500 | $597,615 |
| 2023 | $5,550 | $512,707 | $112,000 | $400,707 |
| 2022 | $5,303 | $507,465 | $112,000 | $395,465 |
| 2021 | $5,204 | $507,465 | $112,000 | $395,465 |
| 2020 | $5,204 | $507,465 | $112,000 | $395,465 |
| 2019 | $4,994 | $413,375 | $112,000 | $301,375 |
| 2018 | $4,513 | $413,375 | $112,000 | $301,375 |
| 2017 | $4,350 | $413,375 | $112,000 | $301,375 |
| 2016 | $4,290 | $413,375 | $112,000 | $301,375 |
| 2015 | $4,510 | $427,859 | $126,000 | $301,859 |
| 2014 | $4,354 | $427,859 | $126,000 | $301,859 |
Mortgage History
| Date | Status | Loan Amount | Loan Type |
|---|---|---|---|
| Open | $620,000 | New Conventional | |
| Previous Owner | $50,000 | Commercial | |
| Previous Owner | $314,000 | New Conventional | |
| Previous Owner | $324,022 | FHA |
Deed History
| Date | Type | Sale Price | Title Company |
|---|---|---|---|
| Warranty Deed | $860,000 | None Listed On Document | |
| Warranty Deed | $330,000 | None Available | |
| Deed | $286,000 | -- |
Similar Homes in Holly Springs, NC
Source: Doorify MLS
MLS Number: 10076451
APN: 0659.04-82-8775-000
- 5220 Linksland Dr
- 4912 Sunset Forest Cir
- 5309 Shoreline Ct
- 5125 Salinas Ct
- 5413 Leopards Bane Ct
- 105 Fountain Ridge Place Unit 105
- 104 Fountain Ridge Place
- 121 Lumina Place
- 5109 Windance Place
- 108 W Savannah Ridge Rd
- 5113 Windance Place
- 126 W Savannah Ridge Rd
- 116 Arlen Park Place
- 5301 Crocus Ct
- 717 Bass Lake Rd
- 317 Flatrock Ln
- 1013 Whitney Springs Ct
- 4808 Clubview Ct
- 705 Prince Dr
- 9817 Holly Springs Rd
