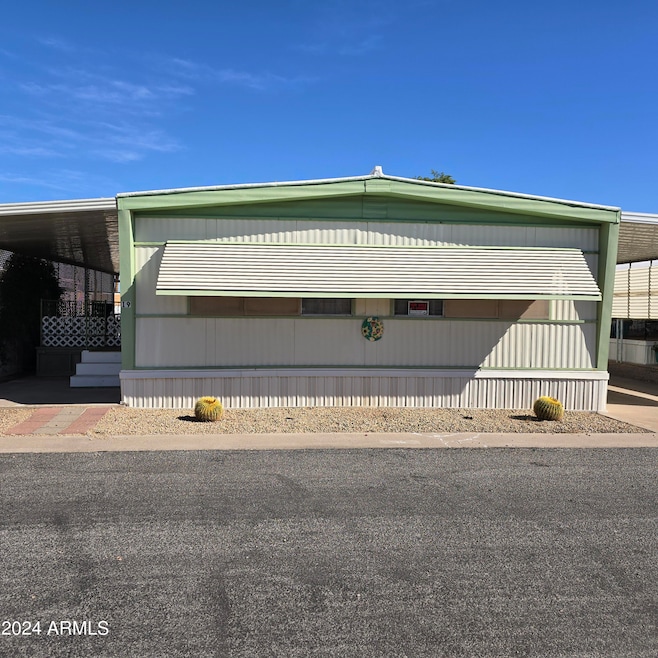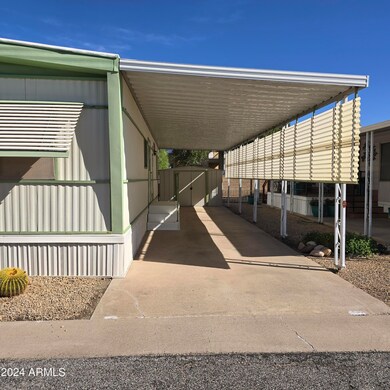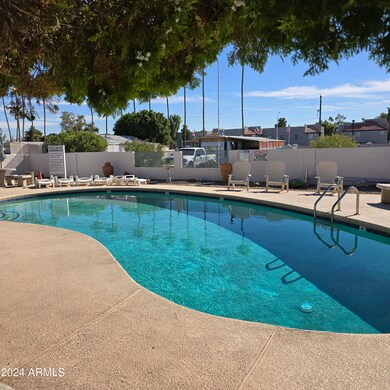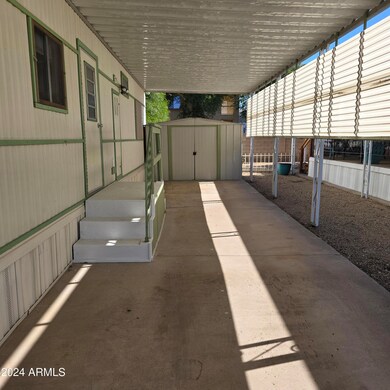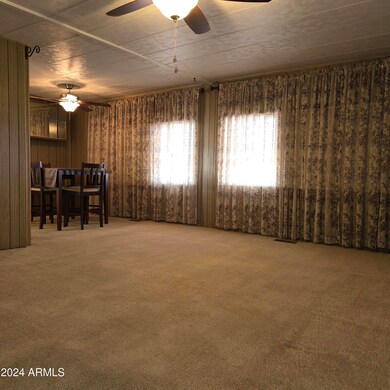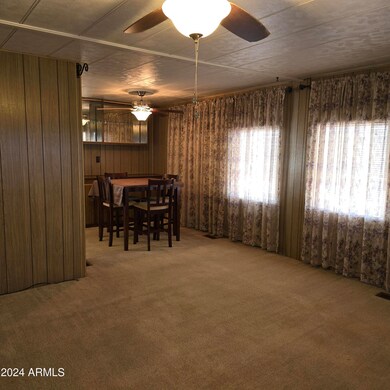
4800 W Ocotillo Rd Unit 19 Glendale, AZ 85301
Highlights
- Fitness Center
- Gated Community
- Private Yard
- RV Parking in Community
- Clubhouse
- Heated Community Pool
About This Home
As of November 2024ON LEASED LAND:
Come take a look at this 2 bedroom 1 bath home, 1056 sqft. Spacious bedrooms, all appliances included. Carpet and laminate throughout. Enjoy time outdoors on the front deck and fenced back yard with a raised garden bed. Good size storage room.
Located in Blue Sky MHP a 55 plus age restricted community. Amenities include, pool, clubhouse, fitness center, billiard room and a outdoor shuffleboard. Laundry facilities, and boat/rv storage. Close proximity to downtown Glendale. Land lease is $529 which includes water, trash and sewer.
Property Details
Home Type
- Mobile/Manufactured
Year Built
- Built in 1973
Lot Details
- Wood Fence
- Private Yard
- Land Lease of $529 per month
HOA Fees
- $529 Monthly HOA Fees
Parking
- 2 Carport Spaces
Home Design
- Roof Updated in 2022
- Wood Frame Construction
- Reflective Roof
- Siding
Interior Spaces
- 1,056 Sq Ft Home
- 1-Story Property
- Solar Screens
- Laminate Countertops
Flooring
- Carpet
- Laminate
Bedrooms and Bathrooms
- 2 Bedrooms
- 1 Bathroom
Accessible Home Design
- No Interior Steps
Outdoor Features
- Patio
- Outdoor Storage
Schools
- Adult Elementary And Middle School
- Adult High School
Utilities
- Refrigerated Cooling System
- Heating Available
- High Speed Internet
- Cable TV Available
Listing and Financial Details
- Tax Lot 19
- Assessor Parcel Number 146-18-001-C
Community Details
Overview
- Association fees include sewer, ground maintenance, street maintenance, trash, water
- Built by DelMar
- Blue Sky Mph Subdivision
- RV Parking in Community
Amenities
- Clubhouse
- Recreation Room
- Laundry Facilities
Recreation
- Fitness Center
- Heated Community Pool
Security
- Gated Community
Map
Home Values in the Area
Average Home Value in this Area
Property History
| Date | Event | Price | Change | Sq Ft Price |
|---|---|---|---|---|
| 11/22/2024 11/22/24 | Sold | $35,000 | 0.0% | $33 / Sq Ft |
| 11/05/2024 11/05/24 | For Sale | $35,000 | -- | $33 / Sq Ft |
Similar Homes in the area
Source: Arizona Regional Multiple Listing Service (ARMLS)
MLS Number: 6780352
- 4800 W Ocotillo Rd Unit 73
- 6770 N 47th Ave Unit 1022
- 6733 N 49th Ave
- 4813 W Krall St
- 4913 W Krall St
- 4938 W Tuckey Ln
- 6550 N 47th Ave Unit 235
- 5008 W Glendale Ave Unit 165
- 4765 W Mediterranean Dr
- 4608 W Maryland Ave Unit 122
- 4608 W Maryland Ave Unit 127
- 4608 W Maryland Ave Unit 126
- 4608 W Maryland Ave Unit 144
- 4501 W Mclellan Rd
- 4756 W Via Cynthia
- 4625 W Midway Ave
- 4505 W Mclellan Rd
- 4861 W Marlette Ave
- 4845 W Marlette Ave
- 6351 N 49th Ave
