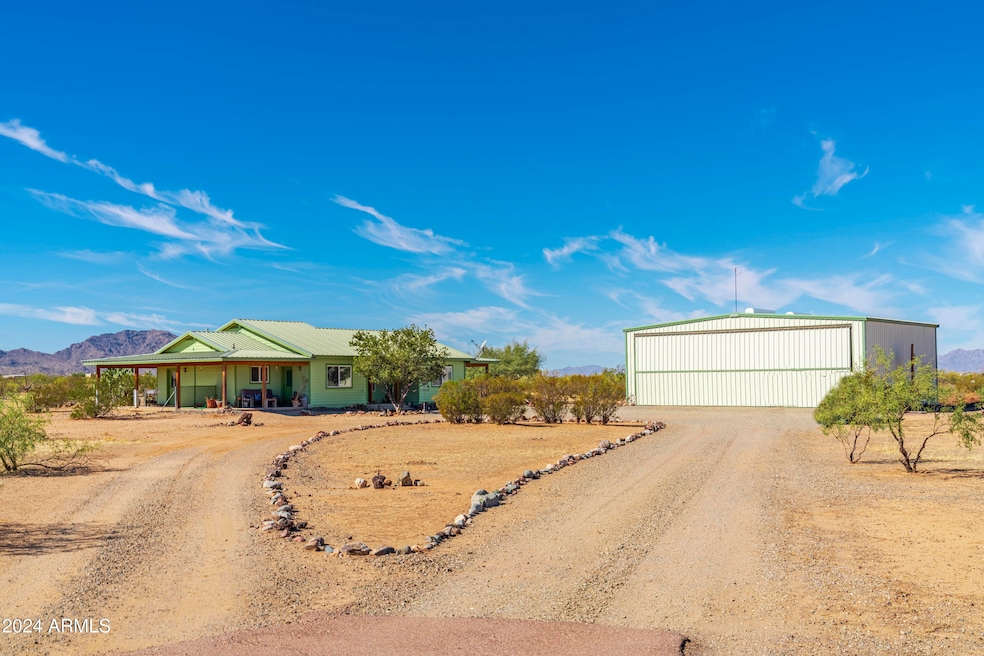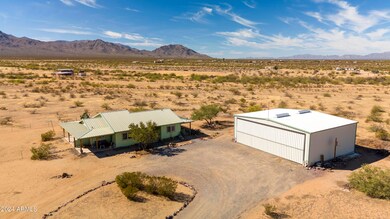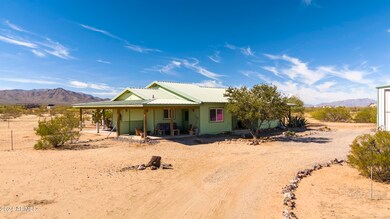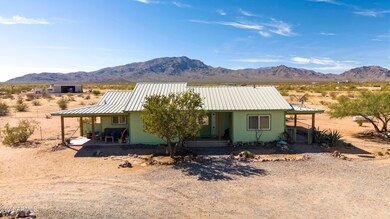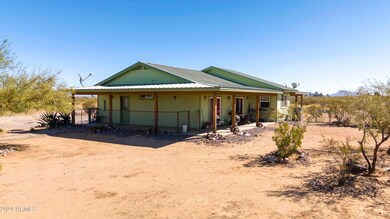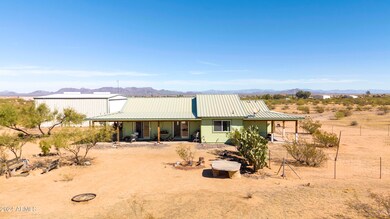48008 N 520th Ave Aguila, AZ 85320
Highlights
- Airplane Hangar
- 7.4 Acre Lot
- 6 Car Detached Garage
- Horses Allowed On Property
- Mountain View
- Eat-In Kitchen
About This Home
As of March 2025LOOK AT THESE VIEWS !!! Beautiful custom built home on 7.4 acres in private airpark with 40 X 50 Hagar. This home was built with a lot of love and has STUNNING views of Eagle Eye Mountain. Huge covered patios surround this home providing year round shade, great for evening BBQ's and just relaxing and enjoying our AMAZING Arizona sunsets. 3 Bd, 2 bath home with large laundry/mud room with separate entrance from backyard. Loads of interior storage space and custom knotty Alder cabinets. Separate office space inside airplane hangar along with a hangar swamp cooler and remote operated Bi-fold door. This property boarders the airparks West side boundaries for easy access to drive your side-by-side or ride your horse on miles and miles of open desert trails. Airpark allows 2 horses per property membership. Water is provided through Aguila private water company and the home has a private propane tank.
This INCREDIBLE property offers so much! With 7.4 acres, A well-built home, and a terrific 3500 x 75 ft dirt runway! HOA and airpark additional information is available on (Sampley Airpark) website as well as the documents tab.
Home Details
Home Type
- Single Family
Est. Annual Taxes
- $3,690
Year Built
- Built in 2006
Lot Details
- 7.4 Acre Lot
- Private Streets
- Desert faces the front and back of the property
- Partially Fenced Property
- Wire Fence
HOA Fees
- $58 Monthly HOA Fees
Parking
- 6 Car Detached Garage
- Garage ceiling height seven feet or more
Home Design
- Wood Frame Construction
- Metal Roof
Interior Spaces
- 1,584 Sq Ft Home
- 1-Story Property
- Ceiling Fan
- Double Pane Windows
- Vinyl Clad Windows
- Mountain Views
- Washer and Dryer Hookup
Kitchen
- Eat-In Kitchen
- Laminate Countertops
Flooring
- Carpet
- Tile
Bedrooms and Bathrooms
- 3 Bedrooms
- Primary Bathroom is a Full Bathroom
- 2 Bathrooms
Outdoor Features
- Airplane Hangar
- Outdoor Storage
Schools
- Aguila Elementary School
- Wickenburg High School
Horse Facilities and Amenities
- Horses Allowed On Property
Utilities
- Cooling Available
- Heating Available
- Propane
- Septic Tank
Community Details
- Association fees include street maintenance
- Valley Of The Eagle Association, Phone Number (907) 350-2782
- Valley Of The Eagle ~ Sampley Airpark Subdivision
Listing and Financial Details
- Assessor Parcel Number 506-06-126
Map
Home Values in the Area
Average Home Value in this Area
Property History
| Date | Event | Price | Change | Sq Ft Price |
|---|---|---|---|---|
| 03/13/2025 03/13/25 | Sold | $450,000 | -6.3% | $284 / Sq Ft |
| 02/28/2025 02/28/25 | Pending | -- | -- | -- |
| 02/25/2025 02/25/25 | Price Changed | $480,000 | -9.4% | $303 / Sq Ft |
| 10/29/2024 10/29/24 | For Sale | $530,000 | -- | $335 / Sq Ft |
Tax History
| Year | Tax Paid | Tax Assessment Tax Assessment Total Assessment is a certain percentage of the fair market value that is determined by local assessors to be the total taxable value of land and additions on the property. | Land | Improvement |
|---|---|---|---|---|
| 2025 | $3,690 | $32,272 | -- | -- |
| 2024 | $3,029 | $30,735 | -- | -- |
| 2023 | $3,029 | $33,750 | $6,750 | $27,000 |
| 2022 | $3,044 | $29,760 | $5,950 | $23,810 |
| 2021 | $3,149 | $26,550 | $5,310 | $21,240 |
| 2020 | $2,991 | $25,830 | $5,160 | $20,670 |
| 2019 | $2,909 | $25,520 | $5,100 | $20,420 |
| 2018 | $2,725 | $23,480 | $4,690 | $18,790 |
| 2017 | $2,837 | $26,230 | $5,240 | $20,990 |
| 2016 | $2,732 | $32,910 | $6,580 | $26,330 |
| 2015 | $2,517 | $31,600 | $6,320 | $25,280 |
Mortgage History
| Date | Status | Loan Amount | Loan Type |
|---|---|---|---|
| Previous Owner | $397,500 | Reverse Mortgage Home Equity Conversion Mortgage |
Deed History
| Date | Type | Sale Price | Title Company |
|---|---|---|---|
| Warranty Deed | $430,000 | Pioneer Title Agency |
Source: Arizona Regional Multiple Listing Service (ARMLS)
MLS Number: 6777106
APN: 506-06-126
- 48236 N 519th Ave
- 48208 N West Rd
- ---- N West Rd
- 51540 W Donald Rd
- 51414 W Pete Rd
- 48940 W Long Rifle Rd
- 48548 W Long Rifle Rd
- 50910 W Long Rifle Rd
- 00XX N 529th Ave Parcel 3b --
- 00XX N 529th Ave Parcel 3a --
- 000 N 529th Ave Unit 1
- 00XX N 529th Ave Parcel 2a B --
- 49204 N 529th Ave
- 52636 W Church Dr Unit 25
- 52751 W Us Highway 60 --
- 01 Eagle View Dr Unit 5
- xxx1 Eagle View Dr
- 51245 Us Highway 60 89 --
- 0 N 4th St Unit 2 & 3 6830898
- 50017 N Eagle View Dr
