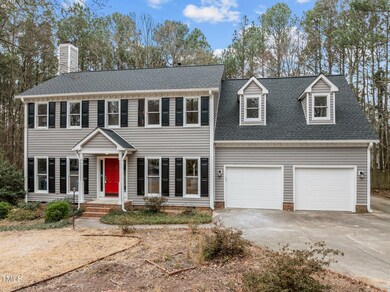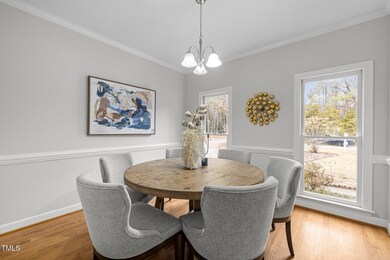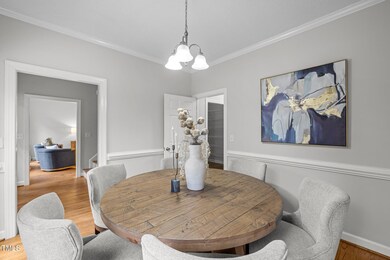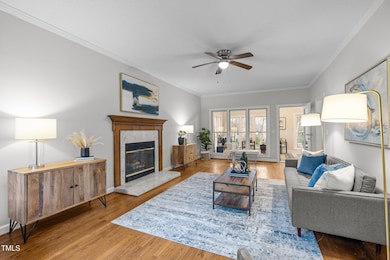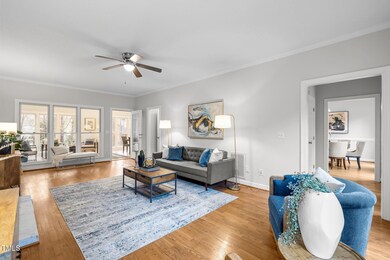
4801 Daysprings Ct Apex, NC 27539
Middle Creek NeighborhoodHighlights
- 0.69 Acre Lot
- Traditional Architecture
- Bonus Room
- Middle Creek Elementary School Rated A-
- Wood Flooring
- Sun or Florida Room
About This Home
As of March 2025Nestled on over half an acre at the end of a peaceful cul-de-sac, this serene retreat offers the perfect escape from the hustle and bustle of everyday life—without the constraints of an HOA. Surrounded by tranquil woods, the fenced yard provides an idyllic space to relax and enjoy nature, whether from the comfort of your sunroom or on the spacious deck.
Traditional in design, this home is full of charm and functionality. The second floor features all of the bedrooms, including a generously sized primary suite with a private en suite bath, offering the ultimate in privacy. A large bonus space, accessible via rear stairs, provides endless possibilities for a home office, recreation area or additional bedroom.
Recent updates include a new roof (2023), newer siding, a 2021 gas water heater, and new garage doors, providing peace of mind, reducing future maintenance worries. Located just a short distance from the new Highway 540, you'll enjoy quick and easy access to all the conveniences of the area while still having the pastoral setting you crave.
This home truly checks all the boxes—don't miss the opportunity to make it yours!
Last Buyer's Agent
Pam Campbell
Redfin Corporation License #203280

Home Details
Home Type
- Single Family
Est. Annual Taxes
- $3,641
Year Built
- Built in 1991
Lot Details
- 0.69 Acre Lot
- Cul-De-Sac
- Level Lot
- Landscaped with Trees
- Private Yard
- Back and Front Yard
Parking
- 2 Car Attached Garage
- Parking Deck
- Front Facing Garage
- Private Driveway
- 4 Open Parking Spaces
Home Design
- Traditional Architecture
- Permanent Foundation
- Shingle Roof
- Vinyl Siding
Interior Spaces
- 2,612 Sq Ft Home
- 2-Story Property
- Family Room with Fireplace
- Dining Room
- Bonus Room
- Sun or Florida Room
- Basement
- Crawl Space
Kitchen
- Electric Oven
- Microwave
- Dishwasher
Flooring
- Wood
- Carpet
- Tile
- Luxury Vinyl Tile
Bedrooms and Bathrooms
- 3 Bedrooms
Laundry
- Laundry Room
- Laundry on upper level
Schools
- Middle Creek Elementary School
- Dillard Middle School
- Apex High School
Utilities
- Forced Air Heating and Cooling System
- Water Heater
- Septic Tank
- Septic System
Community Details
- No Home Owners Association
- Kildaire Estates Subdivision
Listing and Financial Details
- Assessor Parcel Number 0750858722
Map
Home Values in the Area
Average Home Value in this Area
Property History
| Date | Event | Price | Change | Sq Ft Price |
|---|---|---|---|---|
| 03/14/2025 03/14/25 | Sold | $594,500 | -0.9% | $228 / Sq Ft |
| 01/14/2025 01/14/25 | Pending | -- | -- | -- |
| 01/11/2025 01/11/25 | For Sale | $600,000 | +24.0% | $230 / Sq Ft |
| 12/15/2023 12/15/23 | Off Market | $484,000 | -- | -- |
| 10/18/2021 10/18/21 | Sold | $484,000 | -1.2% | $171 / Sq Ft |
| 09/24/2021 09/24/21 | Pending | -- | -- | -- |
| 08/16/2021 08/16/21 | Price Changed | $489,900 | -2.0% | $173 / Sq Ft |
| 08/16/2021 08/16/21 | For Sale | $499,900 | -- | $177 / Sq Ft |
Tax History
| Year | Tax Paid | Tax Assessment Tax Assessment Total Assessment is a certain percentage of the fair market value that is determined by local assessors to be the total taxable value of land and additions on the property. | Land | Improvement |
|---|---|---|---|---|
| 2024 | $3,641 | $583,013 | $150,000 | $433,013 |
| 2023 | $2,671 | $340,020 | $80,000 | $260,020 |
| 2022 | $2,476 | $340,020 | $80,000 | $260,020 |
| 2021 | $2,409 | $340,020 | $80,000 | $260,020 |
| 2020 | $2,322 | $333,147 | $80,000 | $253,147 |
| 2019 | $2,385 | $289,571 | $80,000 | $209,571 |
| 2018 | $2,193 | $289,571 | $80,000 | $209,571 |
| 2017 | $2,079 | $289,571 | $80,000 | $209,571 |
| 2016 | $2,037 | $289,571 | $80,000 | $209,571 |
| 2015 | $2,058 | $293,461 | $90,000 | $203,461 |
| 2014 | $1,951 | $293,461 | $90,000 | $203,461 |
Mortgage History
| Date | Status | Loan Amount | Loan Type |
|---|---|---|---|
| Previous Owner | $387,200 | New Conventional | |
| Previous Owner | $119,546 | New Conventional | |
| Previous Owner | $165,000 | Fannie Mae Freddie Mac | |
| Previous Owner | $150,000 | Credit Line Revolving |
Deed History
| Date | Type | Sale Price | Title Company |
|---|---|---|---|
| Warranty Deed | $594,500 | None Listed On Document | |
| Warranty Deed | $484,000 | Titlevest | |
| Warranty Deed | $437,500 | First American Title Ins Co | |
| Deed | $188,500 | -- |
Similar Homes in the area
Source: Doorify MLS
MLS Number: 10070033
APN: 0750.02-85-8722-000
- 4041 Brook Cross Dr
- 3900 Inkberry Ct
- 305 Southmoor Oaks Ct
- 2908 Satori Way
- 229 Shillings Chase Dr
- 1002 Augustine Trail
- 108 Galsworthy St
- 2112 Bradford Mill Ct
- 7589 Percussion Dr
- 7588 Percussion Dr
- 2909 Timpani Trail
- 3009 Kildaire Dairy Way
- 137 Fawnwood Acres Dr
- 8304 Rosiere Dr
- 116 Palermo Ct
- 104 Red Bark Ct
- 4224 Sancroft Dr
- 7557 Percussion Dr
- 7561 Percussion Dr
- 7545 Percussion Dr

