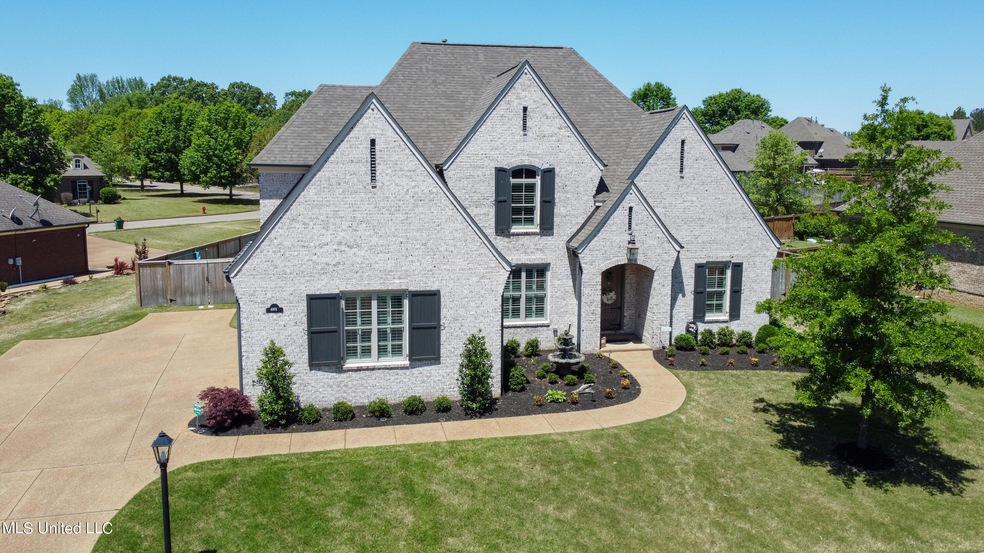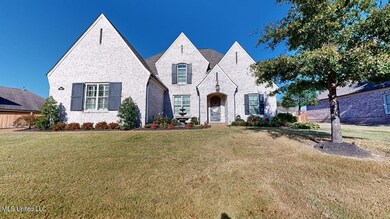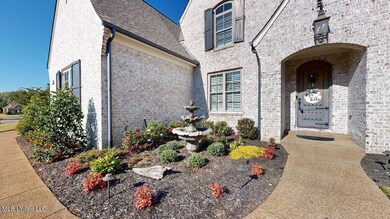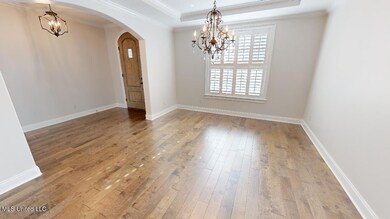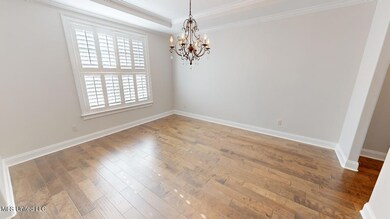
4801 Delbridge Ct E Olive Branch, MS 38654
Pleasant Hill NeighborhoodHighlights
- In Ground Pool
- Open Floorplan
- Outdoor Fireplace
- Pleasant Hill Elementary School Rated A-
- Traditional Architecture
- Wood Flooring
About This Home
As of May 2024Welcome Home to Delbridge Ct in Beautiful Robinson Crossing!! 5 Bedrooms • 3 1/2 Baths Exercise Room • Screened Patio Salt Water Pool • Open Plan Full Irrigation • 3 Car Garage This gorgeous home has so much to offer! Kitchen has Custom Cabinets, Large Island, Stainless Appliances, Double Ovens, Walk In Pantry with Custom Wood Shelving, Gas Cook Top. Oversized Breakfast Room with windows overlooking Pool. Great Room has Brick Fireplace to ceiling, Custom Bookshelves. Formal Dining Room. 2 Bedrooms Down. Primary Bathroom has Double Sinks, Separate Shower, Tub with Jets, Large Closet walks thru into Laundry Room. Laundry Room has Sink, Cabinets & room for full Refrigerator. Upstairs offers 3 Oversized Bedrooms. Jack n Jill Bath. Big Closets. You must see the Exercise Room with Custom Flooring. Tons of Attic space for storage. Plantation Shutters, Front Yard Landscape Lighting, Door Bell Camera, New Tankless Water Heater. Screened Patio has Stone Gas Fireplace. Privacy Fence. Let's Get Movin'
Home Details
Home Type
- Single Family
Est. Annual Taxes
- $4,545
Year Built
- Built in 2016
Lot Details
- 8,276 Sq Ft Lot
- Wood Fence
- Back Yard Fenced
- Front and Back Yard Sprinklers
Parking
- 3 Car Garage
- Side Facing Garage
Home Design
- Traditional Architecture
- Brick Exterior Construction
- Slab Foundation
- Architectural Shingle Roof
Interior Spaces
- 3,860 Sq Ft Home
- 2-Story Property
- Open Floorplan
- Built-In Features
- Crown Molding
- High Ceiling
- Ceiling Fan
- Recessed Lighting
- Gas Log Fireplace
- Plantation Shutters
- Living Room with Fireplace
- Combination Kitchen and Living
- Breakfast Room
- Screened Porch
- Fire and Smoke Detector
- Attic
Kitchen
- Eat-In Kitchen
- Walk-In Pantry
- Gas Cooktop
- Range Hood
- Stainless Steel Appliances
- Kitchen Island
- Granite Countertops
Flooring
- Wood
- Carpet
- Tile
Bedrooms and Bathrooms
- 5 Bedrooms
- Primary Bedroom on Main
- Walk-In Closet
- Double Vanity
- Hydromassage or Jetted Bathtub
- Separate Shower
Laundry
- Laundry Room
- Laundry on main level
Pool
- In Ground Pool
- Saltwater Pool
Outdoor Features
- Screened Patio
- Outdoor Fireplace
- Exterior Lighting
- Rain Gutters
Schools
- Desoto Central Elementary And Middle School
- Desoto Central High School
Utilities
- Multiple cooling system units
- Central Heating and Cooling System
- Heating System Uses Natural Gas
- Tankless Water Heater
- Fiber Optics Available
Listing and Financial Details
- Assessor Parcel Number 2071110200003700
Community Details
Overview
- Property has a Home Owners Association
- Robinson Crossing Subdivision
- The community has rules related to covenants, conditions, and restrictions
Recreation
- Hiking Trails
Map
Home Values in the Area
Average Home Value in this Area
Property History
| Date | Event | Price | Change | Sq Ft Price |
|---|---|---|---|---|
| 05/31/2024 05/31/24 | Sold | -- | -- | -- |
| 04/04/2024 04/04/24 | Pending | -- | -- | -- |
| 03/28/2024 03/28/24 | Price Changed | $669,900 | -0.7% | $174 / Sq Ft |
| 03/20/2024 03/20/24 | For Sale | $674,900 | -- | $175 / Sq Ft |
Tax History
| Year | Tax Paid | Tax Assessment Tax Assessment Total Assessment is a certain percentage of the fair market value that is determined by local assessors to be the total taxable value of land and additions on the property. | Land | Improvement |
|---|---|---|---|---|
| 2024 | $4,845 | $35,503 | $4,600 | $30,903 |
| 2023 | $4,845 | $35,503 | $0 | $0 |
| 2022 | $4,545 | $35,503 | $4,600 | $30,903 |
| 2021 | $4,545 | $35,503 | $4,600 | $30,903 |
| 2020 | $3,010 | $33,103 | $4,600 | $28,503 |
| 2019 | $3,010 | $33,103 | $4,600 | $28,503 |
| 2017 | $3,091 | $56,796 | $30,698 | $26,098 |
| 2016 | $695 | $6,900 | $6,900 | $0 |
| 2015 | $695 | $6,900 | $6,900 | $0 |
| 2014 | $695 | $6,900 | $0 | $0 |
| 2013 | $763 | $6,900 | $0 | $0 |
Mortgage History
| Date | Status | Loan Amount | Loan Type |
|---|---|---|---|
| Previous Owner | $470,250 | New Conventional | |
| Previous Owner | $108,000 | No Value Available | |
| Previous Owner | -- | No Value Available | |
| Previous Owner | $357,500 | New Conventional |
Deed History
| Date | Type | Sale Price | Title Company |
|---|---|---|---|
| Warranty Deed | -- | Guardian Title | |
| Warranty Deed | -- | Guardian Title Llc | |
| Interfamily Deed Transfer | -- | Guardian Title Llc | |
| Deed | -- | -- | |
| Warranty Deed | -- | Memphis Title | |
| Warranty Deed | -- | None Available |
Similar Homes in Olive Branch, MS
Source: MLS United
MLS Number: 4074058
APN: 2071110200003700
- 4833 Delbridge Ct E
- 0 Bolivar Trail S
- 5263 Malone Rd
- 4228 Bolivar Trail S
- 4199 Robinson Crossing
- 4342 Robinson Loop E
- 4281 Lundy Bend E
- 5022 Kensington Creek Dr
- 5525 E Pointe Dr
- 3960 Winter Pointe Dr
- 4414 Nicholas Ln
- 4517 Nicholas Ln
- 5261 Montavale N
- 3629 New Pointe Dr S
- 4661 Spring Meadow Cove
- 5377 Kensington Creek Dr
- 5072 Maiden Lane Cove
- 5041 Maiden Ln
- 4665 Crystal Springs Cove
- 4109 Roman Forest Dr
