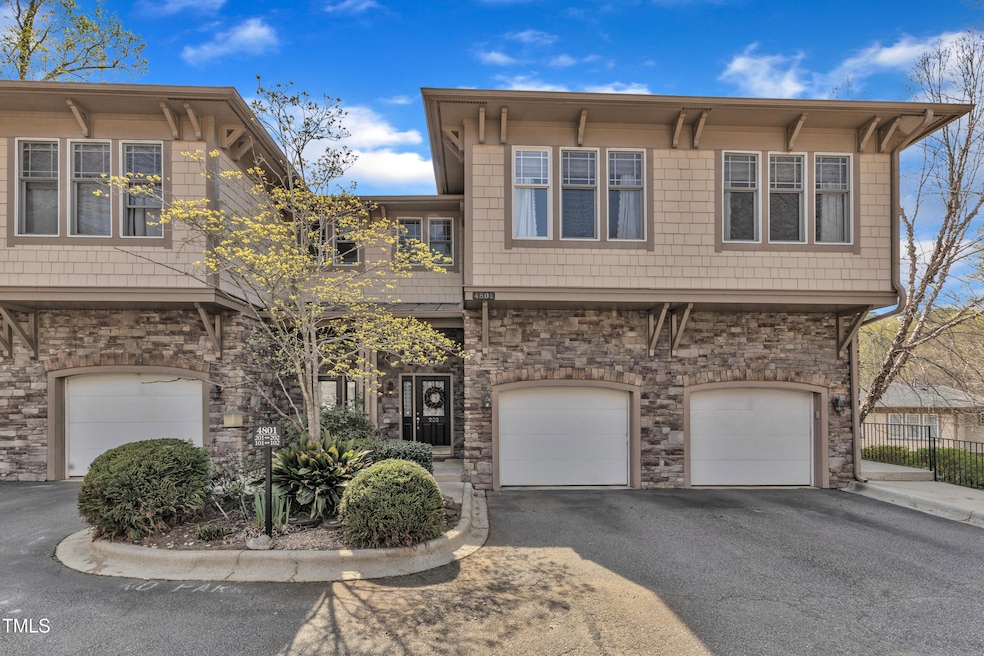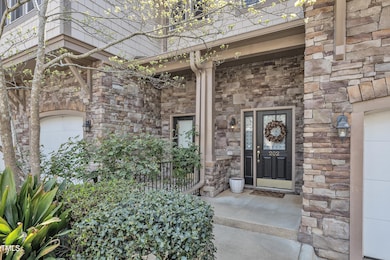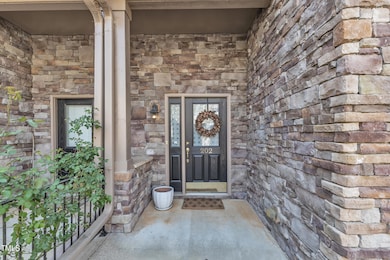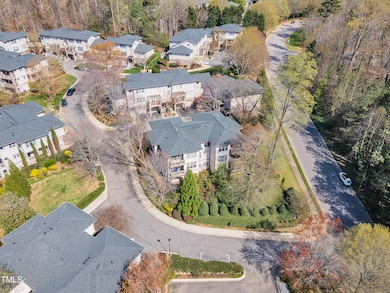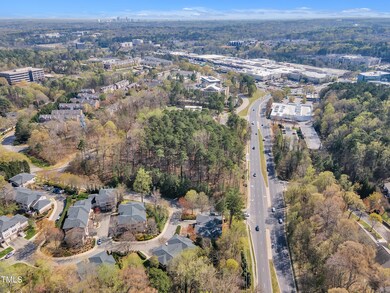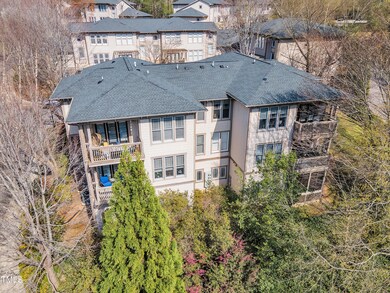
4801 Glenmist Ct Unit 202 Raleigh, NC 27612
Estimated payment $3,123/month
Highlights
- View of Trees or Woods
- Open Floorplan
- Transitional Architecture
- Sycamore Creek Elementary School Rated A
- Partially Wooded Lot
- Wood Flooring
About This Home
This home is in a great location AND in a highly desired community. It has an open floor plan, 3 bedrooms & 2 1/2 bathrooms. There are many windows keeping it light and bright inside. None of the bedrooms back up to a neighboring wall. The primary bedroom & bathroom are quite spacious. The 2 additional bedrooms share a full bath between them. The laundry room is on the same level with the bedrooms. You'll enjoy the private deck off of the kitchen where you can grill out or just relax and enjoy the wooded view. This home backs up to a 25mph street. Convenient to Shopping, dining, downtown & RDU Airport.
Property Details
Home Type
- Condominium
Est. Annual Taxes
- $3,642
Year Built
- Built in 2003
Lot Details
- No Unit Above or Below
- 1 Common Wall
- Cul-De-Sac
- Private Entrance
- Partially Wooded Lot
- Landscaped with Trees
HOA Fees
- $280 Monthly HOA Fees
Parking
- 1 Car Attached Garage
- Private Driveway
- Guest Parking
- Additional Parking
- 19 Open Parking Spaces
- Assigned Parking
Property Views
- Woods
- Hills
Home Design
- Transitional Architecture
- Brick or Stone Mason
- Slab Foundation
- Architectural Shingle Roof
- Asphalt
- Stone
Interior Spaces
- 1,909 Sq Ft Home
- 2-Story Property
- Open Floorplan
- Ceiling Fan
- See Through Fireplace
- Gas Log Fireplace
- Blinds
- Entrance Foyer
- Family Room with Fireplace
- Dining Room with Fireplace
- Storage
- Scuttle Attic Hole
Kitchen
- Electric Range
- Microwave
- Dishwasher
- Kitchen Island
- Trash Compactor
- Disposal
Flooring
- Wood
- Laminate
- Ceramic Tile
Bedrooms and Bathrooms
- 3 Bedrooms
- Primary Bedroom on Main
- Spa Bath
Laundry
- Laundry Room
- Laundry on main level
Home Security
Outdoor Features
- Balcony
- Covered patio or porch
- Rain Gutters
Schools
- Sycamore Creek Elementary School
- Pine Hollow Middle School
- Leesville Road High School
Horse Facilities and Amenities
- Grass Field
Utilities
- Central Heating and Cooling System
- Heating System Uses Natural Gas
- Heat Pump System
- Vented Exhaust Fan
- Underground Utilities
- Natural Gas Connected
- Gas Water Heater
- Cable TV Available
Listing and Financial Details
- Assessor Parcel Number 0796438794
Community Details
Overview
- Association fees include insurance, ground maintenance, maintenance structure, pest control, road maintenance, snow removal, storm water maintenance
- Cams For Brookside Village Condos Association, Phone Number (877) 672-2267
- Brookside Village Subdivision
- Maintained Community
- Community Parking
Security
- Resident Manager or Management On Site
- Fire and Smoke Detector
Map
Home Values in the Area
Average Home Value in this Area
Tax History
| Year | Tax Paid | Tax Assessment Tax Assessment Total Assessment is a certain percentage of the fair market value that is determined by local assessors to be the total taxable value of land and additions on the property. | Land | Improvement |
|---|---|---|---|---|
| 2024 | $3,706 | $424,439 | $0 | $424,439 |
| 2023 | $2,817 | $315,803 | $0 | $315,803 |
| 2022 | $2,618 | $315,803 | $0 | $315,803 |
| 2021 | $3,093 | $315,803 | $0 | $315,803 |
| 2020 | $2,600 | $315,803 | $0 | $315,803 |
| 2019 | $2,810 | $240,722 | $0 | $240,722 |
| 2018 | $2,650 | $240,722 | $0 | $240,722 |
| 2017 | $0 | $240,722 | $0 | $240,722 |
| 2016 | $2,472 | $240,722 | $0 | $240,722 |
| 2015 | $2,665 | $255,442 | $0 | $255,442 |
| 2014 | $2,528 | $255,442 | $0 | $255,442 |
Property History
| Date | Event | Price | Change | Sq Ft Price |
|---|---|---|---|---|
| 04/07/2025 04/07/25 | Pending | -- | -- | -- |
| 04/03/2025 04/03/25 | For Sale | $455,000 | -- | $238 / Sq Ft |
Deed History
| Date | Type | Sale Price | Title Company |
|---|---|---|---|
| Warranty Deed | $315,000 | None Available | |
| Warranty Deed | $223,000 | None Available | |
| Warranty Deed | $260,000 | None Available |
Mortgage History
| Date | Status | Loan Amount | Loan Type |
|---|---|---|---|
| Open | $299,250 | New Conventional | |
| Previous Owner | $223,000 | New Conventional | |
| Previous Owner | $223,000 | Adjustable Rate Mortgage/ARM | |
| Previous Owner | $173,250 | New Conventional | |
| Previous Owner | $207,920 | Purchase Money Mortgage | |
| Previous Owner | $12,600 | Credit Line Revolving | |
| Previous Owner | $39,853 | Unknown | |
| Previous Owner | $44,000 | Credit Line Revolving |
Similar Homes in Raleigh, NC
Source: Doorify MLS
MLS Number: 10086801
APN: 0796.14-43-8794-019
- 5036 Isabella Cannon Dr
- 2507 Princewood St
- 4902 Brookhaven Dr
- 2750 Laurelcherry St
- 4606 Manassa Pope Ln
- 4701 Morehead Dr
- 4937 Carteret Dr
- 5122 Berkeley St
- 5120 Knaresborough Rd
- 1904 French Dr
- 2500 Shadow Hills Ct
- 2120 Hillock Dr
- 2211 Hillock Dr
- 1721 Frenchwood Dr
- 5624 Bennettwood Ct
- 4633 Edwards Mill Rd Unit 4633
- 4507 Edwards Mill Rd Unit F
- 4519 Edwards Mill Rd Unit J
- 5604 Groomsbridge Ct
- 5205 Rembert Dr
