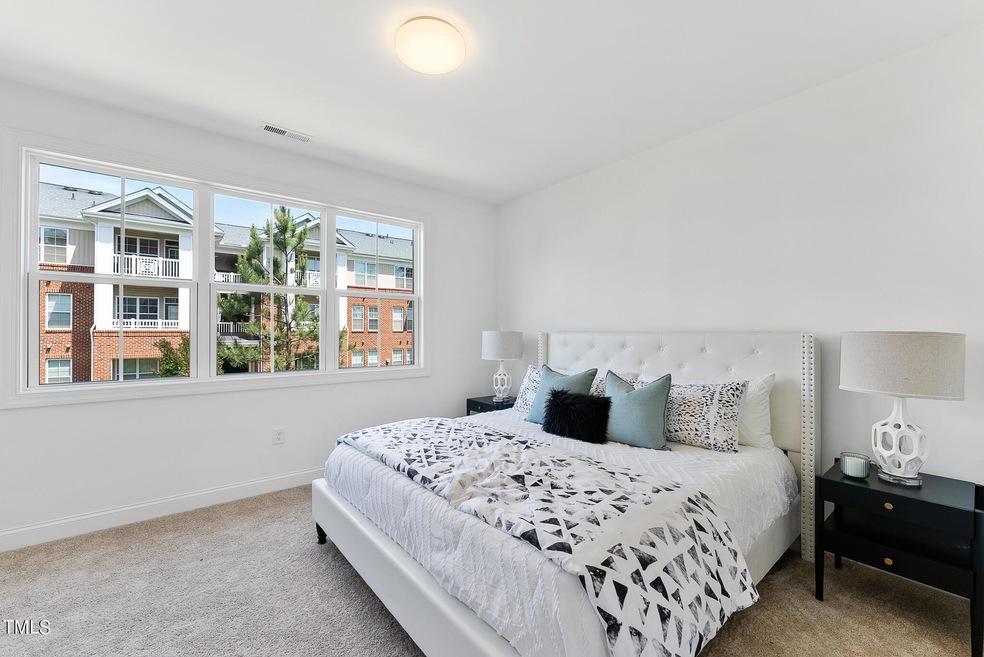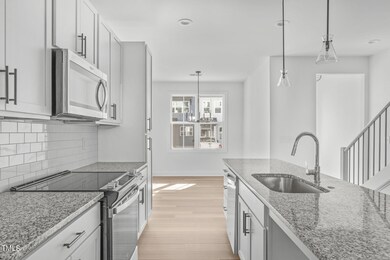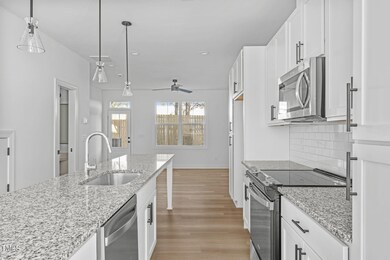
4801 Gossamer Ln Unit 103 Raleigh, NC 27616
Forestville NeighborhoodEstimated payment $2,434/month
Highlights
- New Construction
- Deck
- Granite Countertops
- Craftsman Architecture
- High Ceiling
- Covered patio or porch
About This Home
Durant Towns delivers easy, breezy North Raleigh living, and now it comes with big savings! Thanks to $5,000 in closing costs being covered for future homeowners who go under contract before the end of the month, there's never been a better time to come home.
Select from a duo of 3-4 BR, 3.5 BA plans in which 1,670+ SQ FT deliver light-flooded, distinctly open-concept layouts. Here, elevated fixtures & energy-efficient appliances carry the load in creating a modern-farmhouse-inspired hideaway that's as flexible as it is fashionable. Whether you're looking for a residential investment with a high ROI, a first home with a low-upkeep promise or simply a larger Raleigh hideaway with enough square footage to grow into? Durant Towns doesn't miss a single must-have! Each offering was crafted by local homebuilding experts & customized to complement the existing community.
Refreshing your routine? At Durant, hybrid adaptability meets urban accessibility. From 9 to 5 - ample SQ FT prioritizes your passions; providing adaptable space for any home office, gym or studio. But after clocking out? Adventure awaits. Escape to 237 acres of nearby trails, lakes and green space, or hop on I-540 to explore endless shopping/dining at Triangle Town Center, Lafayette Village and more.
Here, designer fun fuels every detail - down to the community dog park any four-legged friends will love. Work hard, play harder. Experience everything #DurantDelivers.
Property Details
Home Type
- Condominium
Year Built
- Built in 2023 | New Construction
Lot Details
- No Units Located Below
- No Unit Above or Below
- Two or More Common Walls
- Landscaped
HOA Fees
- $196 Monthly HOA Fees
Home Design
- Craftsman Architecture
- Contemporary Architecture
- Transitional Architecture
- Slab Foundation
- Frame Construction
- Shingle Roof
- Low Volatile Organic Compounds (VOC) Products or Finishes
Interior Spaces
- 1,670 Sq Ft Home
- 3-Story Property
- Smooth Ceilings
- High Ceiling
- Ceiling Fan
- Entrance Foyer
- Living Room
- Dining Room
- Open Floorplan
- Storage
- Laundry on upper level
Kitchen
- Electric Range
- Microwave
- Dishwasher
- ENERGY STAR Qualified Appliances
- Granite Countertops
Flooring
- Carpet
- Tile
- Luxury Vinyl Tile
Bedrooms and Bathrooms
- 4 Bedrooms
- Double Vanity
- Low Flow Plumbing Fixtures
- Bathtub with Shower
- Shower Only
- Walk-in Shower
Home Security
Parking
- 2 Parking Spaces
- 2 Open Parking Spaces
- Parking Lot
- Assigned Parking
Eco-Friendly Details
- Energy-Efficient Lighting
- Energy-Efficient Thermostat
- No or Low VOC Paint or Finish
Outdoor Features
- Deck
- Covered patio or porch
- Rain Gutters
Schools
- Wildwood Forest Elementary School
- East Millbrook Middle School
- Wakefield High School
Utilities
- Forced Air Heating and Cooling System
- Heat Pump System
- Electric Water Heater
Listing and Financial Details
- Assessor Parcel Number 1738103765
Community Details
Overview
- Association fees include ground maintenance, road maintenance, storm water maintenance, trash
- York Properties Association, Phone Number (919) 821-1350
- Built by Concept 8 LLC
- Durant Towns Subdivision
Security
- Fire and Smoke Detector
Map
Home Values in the Area
Average Home Value in this Area
Property History
| Date | Event | Price | Change | Sq Ft Price |
|---|---|---|---|---|
| 03/06/2025 03/06/25 | For Sale | $340,000 | -- | $204 / Sq Ft |
| 02/14/2025 02/14/25 | Pending | -- | -- | -- |
About the Listing Agent

Chappell has been one of the leading independent real estate firms in the Triangle. Led by top Triangle real estate broker and developer Johnny Chappell, the team has become closely associated with contemporary, new-construction development, and represents hundreds of buyers and sellers throughout the region. This expert team notably launched and represented multiple award-winning properties throughout the Triangle – including the Clark Townhomes in The Village District and West + Lenoir in
Johnny's Other Listings
Source: Doorify MLS
MLS Number: 10080607
- 4811 Gossamer Ln Unit 101
- 4801 Gossamer Ln Unit 103
- 4821 Gossamer Ln Unit 106
- 8610 Brushfoot Way Unit 106
- 8601 Red Canyon Way
- 4918 Neuse Commons Ln
- 8641 Neuse Club Ln Unit 110
- 5110 Neuse Commons Ln Unit 109
- 5107 Sandy Banks Rd
- 8650 Neuse Landing Ln Unit 101
- 5163 Sandy Banks Rd
- 5416 Kissimmee Ln
- 8701 Neuse Village Ct
- 5044 Brooke Lauren Ln
- 5107 Tomasita Ct
- 8341 Wynewood Ct
- 8107 Candelaria Dr
- 8029 Perry Creek Rd Unit 8029-8031
- 5264 Patuxent Dr
- 8220 Mcguire Dr






