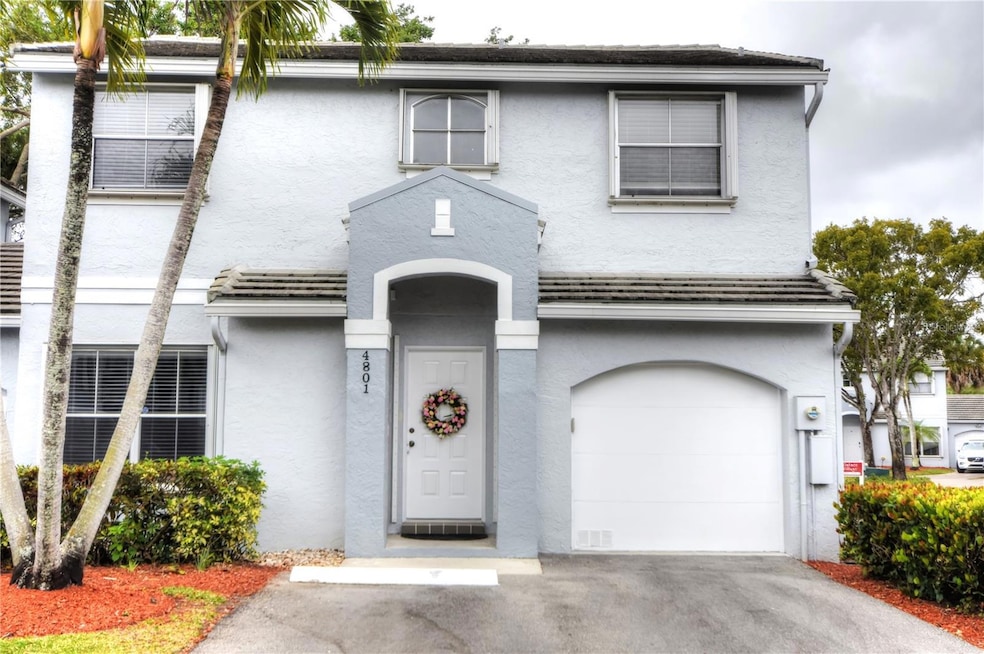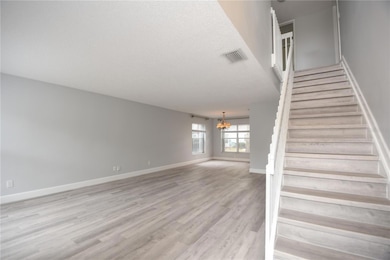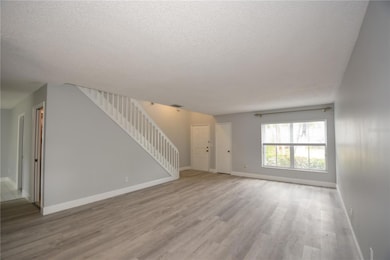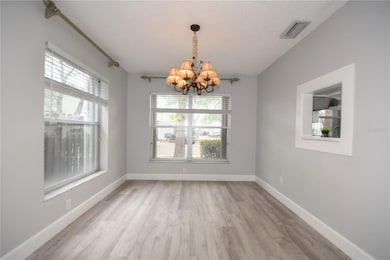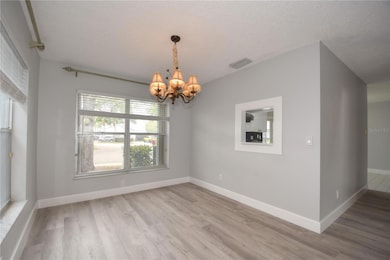
4801 Grapevine Way Davie, FL 33331
Hawke's Bluff NeighborhoodEstimated payment $3,617/month
Highlights
- Clubhouse
- High Ceiling
- 1 Car Attached Garage
- Hawkes Bluff Elementary School Rated A-
- Community Pool
- Closet Cabinetry
About This Home
Get ready to fall in love with this beautifully renovated 3-bedroom, 2.5-bathroom gem! Boasting brand-new kitchen cabinets, a sleek quartz countertop and backsplash, and stylish vinyl plank flooring that flows seamlessly throughout the living room and stairs, this home is a showstopper. Plus, it has a new roof installed in 2021.
Nestled in the center of the serene and enchanting Les Chateaux community of Davie, this spacious end-unit townhome offers a perfect escape. The master bedroom comes complete with a walk-in closet and a walk-in shower, while the guest bedroom has a custom closet for all your storage needs. Don’t overlook the beautifully renovated garage, storm shutters, and much more!
The community swimming pool, playground, and breathtaking lake views make every day feel like a vacation. This remarkable home is located in an “A”-rated school district and is just minutes away from shopping, dining, hospitals, and easy highway access.
Your dream home awaits- don’t miss out on this incredible opportunity!
Listing Agent
COLDWELL BANKER RESIDENTIAL RE Brokerage Phone: 407-647-1211 License #3545548

Townhouse Details
Home Type
- Townhome
Est. Annual Taxes
- $5,100
Year Built
- Built in 1994
Lot Details
- 1,778 Sq Ft Lot
- Northwest Facing Home
HOA Fees
- $295 Monthly HOA Fees
Parking
- 1 Car Attached Garage
Home Design
- Slab Foundation
- Shingle Roof
- Block Exterior
- Stucco
Interior Spaces
- 1,691 Sq Ft Home
- 2-Story Property
- High Ceiling
- Living Room
- Dining Room
Kitchen
- Range
- Microwave
- Dishwasher
- Disposal
Flooring
- Carpet
- Ceramic Tile
- Vinyl
Bedrooms and Bathrooms
- 3 Bedrooms
- Closet Cabinetry
- Walk-In Closet
Laundry
- Laundry in Garage
- Dryer
- Washer
Utilities
- Central Heating and Cooling System
- Electric Water Heater
Listing and Financial Details
- Visit Down Payment Resource Website
- Legal Lot and Block 110 / 2413
- Assessor Parcel Number 50-40-33-15-1100
Community Details
Overview
- Association fees include common area taxes, pool, maintenance structure, ground maintenance
- Les Chateaux Willage Hoa, Inc Association
- Hawkes Bluff 134 24 B Subdivision
Amenities
- Clubhouse
Recreation
- Community Playground
- Community Pool
Pet Policy
- Pets Allowed
Map
Home Values in the Area
Average Home Value in this Area
Tax History
| Year | Tax Paid | Tax Assessment Tax Assessment Total Assessment is a certain percentage of the fair market value that is determined by local assessors to be the total taxable value of land and additions on the property. | Land | Improvement |
|---|---|---|---|---|
| 2025 | $5,100 | $300,670 | -- | -- |
| 2024 | $4,916 | $292,200 | -- | -- |
| 2023 | $4,916 | $283,690 | $0 | $0 |
| 2022 | $4,557 | $275,430 | $0 | $0 |
| 2021 | $4,503 | $267,410 | $30,280 | $237,130 |
| 2020 | $4,592 | $270,820 | $30,280 | $240,540 |
| 2019 | $4,566 | $265,950 | $30,280 | $235,670 |
| 2018 | $1,386 | $101,730 | $0 | $0 |
| 2017 | $1,339 | $99,640 | $0 | $0 |
| 2016 | $1,311 | $97,600 | $0 | $0 |
| 2015 | $1,310 | $96,930 | $0 | $0 |
| 2014 | $1,313 | $96,170 | $0 | $0 |
| 2013 | -- | $154,310 | $30,280 | $124,030 |
Property History
| Date | Event | Price | Change | Sq Ft Price |
|---|---|---|---|---|
| 03/04/2025 03/04/25 | For Sale | $519,000 | +62.2% | $307 / Sq Ft |
| 06/22/2018 06/22/18 | Sold | $320,000 | -3.9% | $180 / Sq Ft |
| 05/23/2018 05/23/18 | Pending | -- | -- | -- |
| 02/13/2018 02/13/18 | For Sale | $333,000 | -- | $187 / Sq Ft |
Deed History
| Date | Type | Sale Price | Title Company |
|---|---|---|---|
| Warranty Deed | $320,000 | Sunbelt Title Agency | |
| Warranty Deed | $101,500 | -- |
Mortgage History
| Date | Status | Loan Amount | Loan Type |
|---|---|---|---|
| Open | $247,000 | New Conventional | |
| Closed | $256,000 | New Conventional | |
| Previous Owner | $100,000 | Credit Line Revolving | |
| Previous Owner | $122,500 | Unknown | |
| Previous Owner | $100,000 | New Conventional | |
| Previous Owner | $81,160 | No Value Available |
Similar Homes in the area
Source: Stellar MLS
MLS Number: O6286484
APN: 50-40-33-15-1100
- 4801 Grapevine Way
- 4811 Grapevine Way
- 4763 Grapevine Way
- 4870 Winkfield Way
- 4734 Grapevine Way
- 5210 Hawkes Bluff Ave
- 5221 Hawkes Bluff Ave
- 5421 Hawkes Bluff Ave
- 15901 SW 54th Place
- 15076 SW 51st St
- 14983 SW 51st St
- 5401 SW 160th Ave
- 178 Sw Ave
- 5020 Hawkhurst Ave
- 5521 SW 162nd Ave
- 5240 Hawkhurst Ave
- 15821 SW 49th St
- 5641 Thornbluff Ave
- 15066 SW 40th St
- 5720 W Waterford Dr
