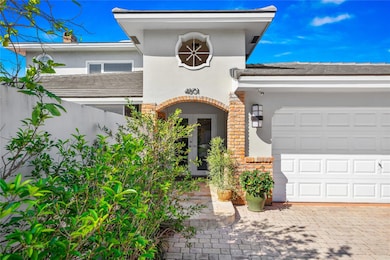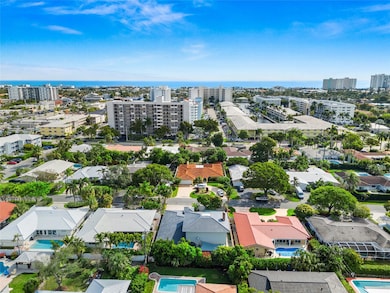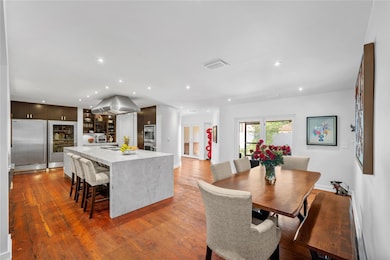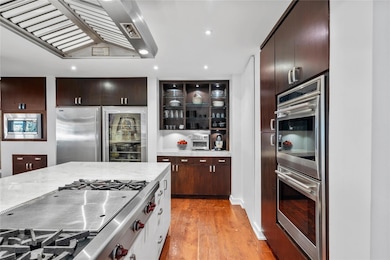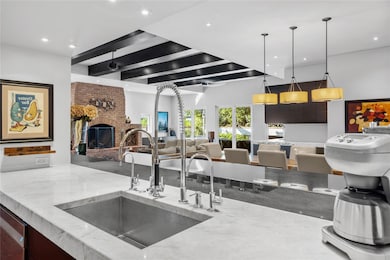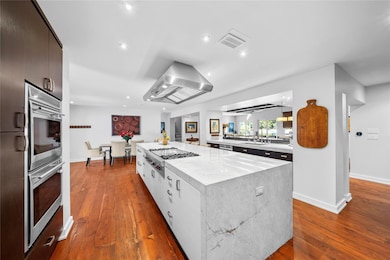
4801 NE 29th Ave Fort Lauderdale, FL 33308
Coral Ridge Country Club Estates NeighborhoodEstimated payment $14,968/month
Highlights
- Private Pool
- Fruit Trees
- Garden View
- Fort Lauderdale High School Rated A
- Wood Flooring
- Sitting Room
About This Home
Step into luxury living in this stunning 5-bedroom, 5-bathroom home, designed for both comfort and style. The chef’s kitchen features high-end sub-zero stainless steel appliances, wolf gas cooktop and double ovens, and fine cabinetry. Entertaining is effortless with a formal dining room, kitchen nook, and wet bar. The primary suite is a true retreat with both his-and-hers bathrooms, oversized walk-in closets, and a walkthrough shower. Outside, a fully equipped summer kitchen sits at the back of the home, while the saltwater pool and lounging area create a private oasis at the front. A spacious 2-car garage provides ample storage. Conveniently located near the beach, park, country club, top schools and exclusive amenities, this exceptional home offers the best of luxury and lifestyle.
Open House Schedule
-
Sunday, April 27, 202512:00 to 2:00 pm4/27/2025 12:00:00 PM +00:004/27/2025 2:00:00 PM +00:00This stunning 5-bedroom, 5-bathroom home, features a chef’s kitchen high-end stainless steel appliances, a gas cooktop, double ovens, and fine cabinetry, a formal dining room, kitchen nook, and a bar complete with a beverage cooler and kegerator. Primary suite with both his-and-hers bathrooms, walk-in closets, and walkthrough shower. A fully equipped summer kitchen sits at the back of the home, a saltwater pool and lounging area create. Conveniently located near top schools.Add to Calendar
Home Details
Home Type
- Single Family
Est. Annual Taxes
- $12,513
Year Built
- Built in 1964
Lot Details
- 7,864 Sq Ft Lot
- East Facing Home
- Sprinkler System
- Fruit Trees
Parking
- 2 Car Attached Garage
- Garage Door Opener
- Driveway
Property Views
- Garden
- Pool
Home Design
- Flat Roof Shape
- Tile Roof
Interior Spaces
- 4,329 Sq Ft Home
- 2-Story Property
- Built-In Features
- Family Room
- Sitting Room
- Open Floorplan
- Utility Room
- Wood Flooring
Kitchen
- Built-In Self-Cleaning Oven
- Microwave
- Dishwasher
- Kitchen Island
- Disposal
Bedrooms and Bathrooms
- 5 Bedrooms | 4 Main Level Bedrooms
- Closet Cabinetry
- 5 Full Bathrooms
- Bidet
Laundry
- Laundry Room
- Dryer
- Washer
Outdoor Features
- Private Pool
- Shed
- Outdoor Grill
Utilities
- Central Heating and Cooling System
- Electric Water Heater
- Cable TV Available
Community Details
- Coral Ridge Country Club Subdivision
Listing and Financial Details
- Assessor Parcel Number 494224100240
Map
Home Values in the Area
Average Home Value in this Area
Tax History
| Year | Tax Paid | Tax Assessment Tax Assessment Total Assessment is a certain percentage of the fair market value that is determined by local assessors to be the total taxable value of land and additions on the property. | Land | Improvement |
|---|---|---|---|---|
| 2025 | $12,514 | $697,000 | -- | -- |
| 2024 | $12,284 | $677,360 | -- | -- |
| 2023 | $12,284 | $657,640 | $0 | $0 |
| 2022 | $11,693 | $638,490 | $0 | $0 |
| 2021 | $11,358 | $619,900 | $0 | $0 |
| 2020 | $11,144 | $611,350 | $0 | $0 |
| 2019 | $10,711 | $597,610 | $0 | $0 |
| 2018 | $10,202 | $586,470 | $0 | $0 |
| 2017 | $10,153 | $574,410 | $0 | $0 |
| 2016 | $10,239 | $562,600 | $0 | $0 |
| 2015 | $10,426 | $558,690 | $0 | $0 |
| 2014 | $10,791 | $567,390 | $0 | $0 |
| 2013 | -- | $501,740 | $188,740 | $313,000 |
Property History
| Date | Event | Price | Change | Sq Ft Price |
|---|---|---|---|---|
| 02/21/2025 02/21/25 | For Sale | $2,495,000 | -- | $576 / Sq Ft |
Deed History
| Date | Type | Sale Price | Title Company |
|---|---|---|---|
| Warranty Deed | $600,000 | Attorney | |
| Warranty Deed | $675,000 | -- | |
| Warranty Deed | $465,000 | -- |
Mortgage History
| Date | Status | Loan Amount | Loan Type |
|---|---|---|---|
| Open | $445,000 | New Conventional | |
| Closed | $350,000 | Credit Line Revolving | |
| Closed | $136,000 | Adjustable Rate Mortgage/ARM | |
| Closed | $63,000 | Credit Line Revolving | |
| Closed | $417,000 | New Conventional | |
| Previous Owner | $472,500 | Unknown | |
| Previous Owner | $420,000 | Stand Alone First |
Similar Homes in the area
Source: BeachesMLS (Greater Fort Lauderdale)
MLS Number: F10488069
APN: 49-42-24-10-0240
- 4780 NE 28th Ave
- 4850 NE 28th Ave
- 4841 NE 28th Ave
- 4750 NE 28th Ave
- 4731 NE 29th Ave
- 2715 NE 49th St Unit 208
- 2715 NE 49th St Unit 205
- 2715 NE 49th St Unit 101
- 4800 Bayview Dr Unit 402
- 4800 Bayview Dr Unit 606
- 4800 Bayview Dr Unit 406
- 4721 Bayview Dr
- 3001 NE 47th Ct Unit 212
- 3001 NE 47th Ct Unit 113
- 3001 NE 47th Ct Unit 213
- 3000 NE 48th St Unit 203
- 3014 NE 49th St
- 3020 NE 49th St Unit 2
- 4710 NE 27th Ave
- 3070 NW 48th Terrace Unit 109

