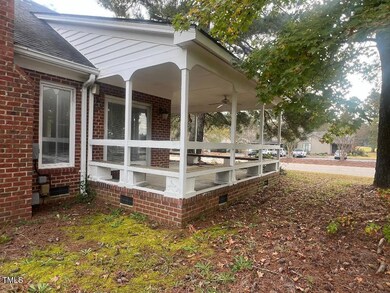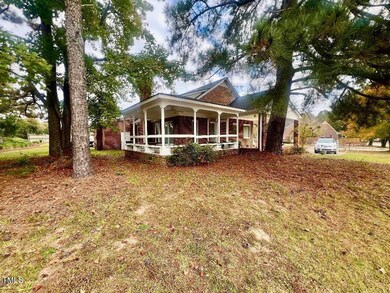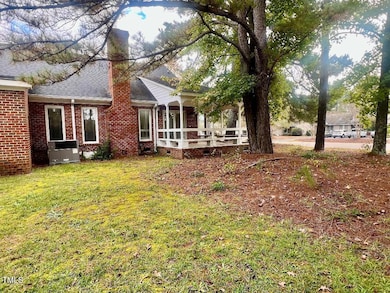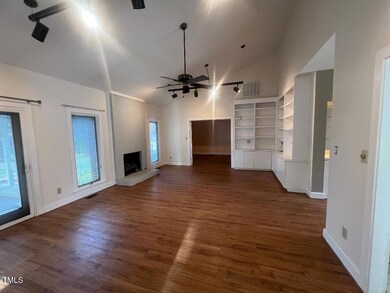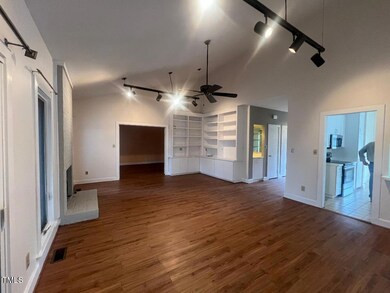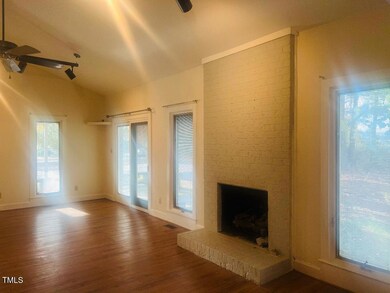
4801 Olympic Ln N Unit A Wilson, NC 27896
2
Beds
2
Baths
1,677
Sq Ft
0.38
Acres
Highlights
- Two Primary Bedrooms
- Open Floorplan
- Ranch Style House
- New Hope Elementary School Rated A-
- Cathedral Ceiling
- End Unit
About This Home
As of February 2025Lovely one level all brick duplex, Side A, Large areas with plenty of storage, Sky lights from the vaulted ceiling, The primary bath has a huge area for storing clothes and tons of room! laminate flooring, tile and 2 full baths, Huge vaulted ceilings, ceiling fans, very spacious living areas, smooth ceilings, stainless steel appliances, lovely covered porches, nice yard and private. Great location, near the golf course.
Townhouse Details
Home Type
- Townhome
Est. Annual Taxes
- $2,000
Year Built
- Built in 1992
Lot Details
- End Unit
- Landscaped with Trees
- Back and Front Yard
Home Design
- Ranch Style House
- Transitional Architecture
- Brick Veneer
- Block Foundation
- Shingle Roof
Interior Spaces
- 1,677 Sq Ft Home
- Open Floorplan
- Bookcases
- Bar
- Smooth Ceilings
- Cathedral Ceiling
- Ceiling Fan
- Track Lighting
- Self Contained Fireplace Unit Or Insert
- Entrance Foyer
- Family Room
- Breakfast Room
- Laundry closet
Kitchen
- Built-In Range
- Microwave
- Dishwasher
- Trash Compactor
- Disposal
Flooring
- Laminate
- Tile
Bedrooms and Bathrooms
- 2 Bedrooms
- Double Master Bedroom
- 2 Full Bathrooms
- Shower Only
- Walk-in Shower
Parking
- 3 Parking Spaces
- 1 Carport Space
- Private Driveway
- Paved Parking
Outdoor Features
- Covered patio or porch
Schools
- New Hope Elementary School
- Elm City Middle School
- Fike High School
Utilities
- Cooling Available
- Heating System Uses Gas
- Heat Pump System
- Electric Water Heater
- Cable TV Available
Community Details
- No Home Owners Association
- Carriage Place Subdivision
Listing and Financial Details
- Assessor Parcel Number 3714117443.000
Map
Create a Home Valuation Report for This Property
The Home Valuation Report is an in-depth analysis detailing your home's value as well as a comparison with similar homes in the area
Home Values in the Area
Average Home Value in this Area
Property History
| Date | Event | Price | Change | Sq Ft Price |
|---|---|---|---|---|
| 02/07/2025 02/07/25 | Sold | $225,000 | -10.0% | $134 / Sq Ft |
| 01/10/2025 01/10/25 | Pending | -- | -- | -- |
| 10/30/2024 10/30/24 | For Sale | $249,900 | -- | $149 / Sq Ft |
Source: Doorify MLS
Tax History
| Year | Tax Paid | Tax Assessment Tax Assessment Total Assessment is a certain percentage of the fair market value that is determined by local assessors to be the total taxable value of land and additions on the property. | Land | Improvement |
|---|---|---|---|---|
| 2024 | -- | $0 | $0 | $0 |
| 2022 | -- | $0 | $0 | $0 |
| 2021 | $0 | $0 | $0 | $0 |
| 2020 | $0 | $0 | $0 | $0 |
| 2019 | $0 | $0 | $0 | $0 |
| 2018 | $0 | $0 | $0 | $0 |
| 2017 | $0 | $0 | $0 | $0 |
| 2014 | -- | $0 | $0 | $0 |
Source: Public Records
Similar Homes in Wilson, NC
Source: Doorify MLS
MLS Number: 10060851
APN: 3714-11-6378.000
Nearby Homes
- 4707 Saint Andrews Dr N Unit B
- 4604 Rochester Ct NW Unit B
- 3604 Country Club Dr NW
- 4831 Wimbledon Ct N
- 5301 Tumberry Ct N
- 4320 Nantucket Dr NW
- 5050 Country Club Dr N
- 3911 Country Club Dr NW
- 4710 Burning Tree Ln N
- 6103 Farmwood Loop
- 4407 Davis Farms Dr N
- 4402 Highmeadow Ln N
- 4102 Huntsmoor Ln
- 4501 Pinehurst Dr N
- 4522 Bobwhite Trail N
- 3902 Redbay Ln
- 4156 Lake Wilson Rd N
- 3555 Jetstream Dr
- 3553 Jetstream Dr
- 3549 Jetstream Dr

