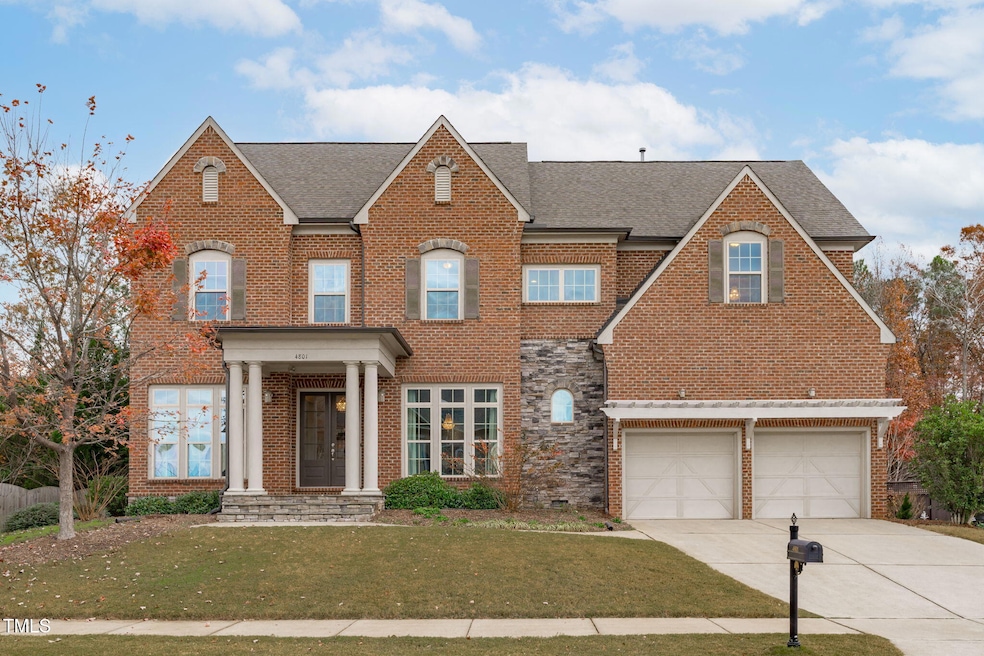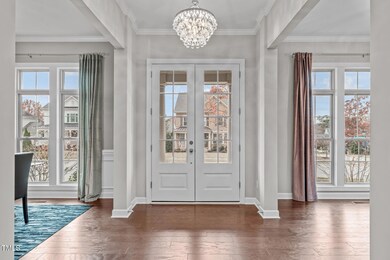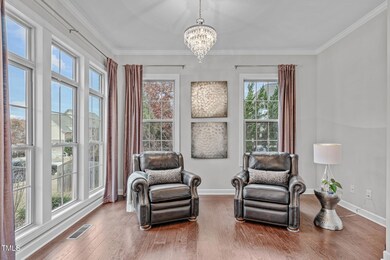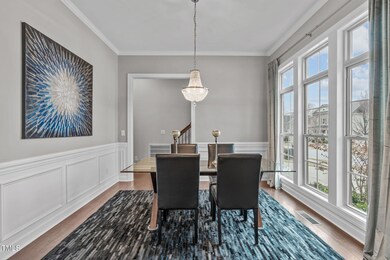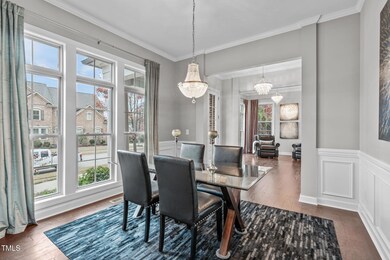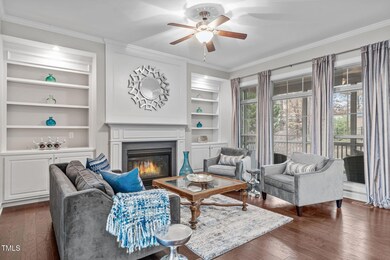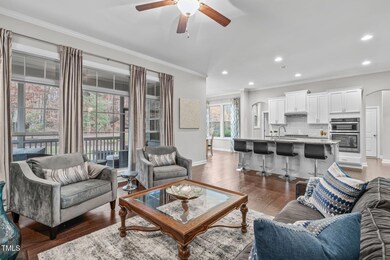
Highlights
- Fitness Center
- Lap Pool
- Open Floorplan
- Holly Ridge Elementary School Rated A
- View of Trees or Woods
- Clubhouse
About This Home
As of February 2025This brick beauty with stone accents and pergola detail greets you with lovely French doors and a columned, covered front porch. Engineered wood floors, detailed moldings, large banks of windows, and a neutral color palette grace the downstairs and draw you seamlessly into the elegant formal living room and wainscot wrapped dining spaces. Casual spaces abound in the rear of the home in the spacious family room with gas log fireplace flanked by custom bookcases, and a breakfast nook for cozy gatherings with views of the wooded backyard and screened porch. A dream kitchen features a large center island with plenty of storage and seating for 4, timeless white cabinetry, Stainless Steel appliances, granite countertops, and a gas cooktop. The luxurious owners' suite features a board & batten wall treatment and expansive ensuite showcasing dual sink vanities, large soaking tub, private water closet and walk-in shower flanked by dual walk-in closets. Two more bedrooms with a Jack and Jill bath, laundry room, and another suite complete the 2nd floor. Woodcreek is a highly sought after neighborhood with resort style amenities: 7 lane pool, lazy river, spiral slide, splash pad, basketball and tennis courts, playground, clubhouse, and fitness center. Prime location situated between Apex and Holly Springs Amenities, NC-540 is 1.5 miles away for easy commutes, and close to shopping centers, grocery stores, restaurants, the movie theatre and Bass Lake Park.
Home Details
Home Type
- Single Family
Est. Annual Taxes
- $7,508
Year Built
- Built in 2014
Lot Details
- 0.27 Acre Lot
- Lot Dimensions are 35x51x101x34x64x138
- Wood Fence
- Interior Lot
- Partially Wooded Lot
- Landscaped with Trees
- Back Yard Fenced
HOA Fees
- $83 Monthly HOA Fees
Parking
- 2 Car Attached Garage
- Inside Entrance
- Front Facing Garage
- Private Driveway
- 2 Open Parking Spaces
Property Views
- Woods
- Neighborhood
Home Design
- Traditional Architecture
- Brick Exterior Construction
- Block Foundation
- Architectural Shingle Roof
- Stone Veneer
Interior Spaces
- 4,078 Sq Ft Home
- 3-Story Property
- Open Floorplan
- Bookcases
- Crown Molding
- Smooth Ceilings
- Ceiling Fan
- Recessed Lighting
- Gas Log Fireplace
- Entrance Foyer
- Family Room with Fireplace
- Living Room
- Breakfast Room
- Dining Room
- Loft
- Bonus Room
- Screened Porch
- Basement
- Crawl Space
- Fire and Smoke Detector
Kitchen
- Breakfast Bar
- Built-In Self-Cleaning Convection Oven
- Gas Cooktop
- Microwave
- Plumbed For Ice Maker
- Dishwasher
- Stainless Steel Appliances
- Kitchen Island
- Granite Countertops
- Quartz Countertops
- Disposal
Flooring
- Carpet
- Ceramic Tile
Bedrooms and Bathrooms
- 5 Bedrooms
- Main Floor Bedroom
- Walk-In Closet
- 5 Full Bathrooms
- Double Vanity
- Separate Shower in Primary Bathroom
- Soaking Tub
- Walk-in Shower
Laundry
- Laundry Room
- Laundry on upper level
- Electric Dryer Hookup
Attic
- Attic Floors
- Permanent Attic Stairs
- Finished Attic
Pool
- Lap Pool
- In Ground Pool
Schools
- Holly Ridge Elementary And Middle School
- Holly Springs High School
Utilities
- Forced Air Zoned Heating and Cooling System
- Heating System Uses Natural Gas
- Heat Pump System
- Natural Gas Connected
- Gas Water Heater
- High Speed Internet
- Phone Available
- Cable TV Available
Additional Features
- Energy-Efficient Appliances
- Rain Gutters
- Grass Field
Listing and Financial Details
- Assessor Parcel Number 0422914
Community Details
Overview
- Association fees include ground maintenance
- First Service Residential Association, Phone Number (855) 546-9462
- Woodcreek Subdivision
Amenities
- Community Barbecue Grill
- Clubhouse
Recreation
- Tennis Courts
- Community Basketball Court
- Community Playground
- Fitness Center
- Community Pool
- Trails
Map
Home Values in the Area
Average Home Value in this Area
Property History
| Date | Event | Price | Change | Sq Ft Price |
|---|---|---|---|---|
| 02/03/2025 02/03/25 | Sold | $930,000 | -2.1% | $228 / Sq Ft |
| 12/18/2024 12/18/24 | Pending | -- | -- | -- |
| 12/05/2024 12/05/24 | For Sale | $950,000 | -- | $233 / Sq Ft |
Tax History
| Year | Tax Paid | Tax Assessment Tax Assessment Total Assessment is a certain percentage of the fair market value that is determined by local assessors to be the total taxable value of land and additions on the property. | Land | Improvement |
|---|---|---|---|---|
| 2024 | $7,508 | $873,758 | $120,000 | $753,758 |
| 2023 | $6,170 | $570,195 | $60,000 | $510,195 |
| 2022 | $5,956 | $570,195 | $60,000 | $510,195 |
| 2021 | $5,845 | $570,195 | $60,000 | $510,195 |
| 2020 | $5,845 | $570,195 | $60,000 | $510,195 |
| 2019 | $5,893 | $488,084 | $70,000 | $418,084 |
| 2018 | $5,325 | $488,084 | $70,000 | $418,084 |
| 2017 | $5,133 | $488,084 | $70,000 | $418,084 |
| 2016 | $5,062 | $463,971 | $70,000 | $393,971 |
| 2015 | $4,051 | $90,000 | $90,000 | $0 |
Mortgage History
| Date | Status | Loan Amount | Loan Type |
|---|---|---|---|
| Open | $355,000 | New Conventional | |
| Closed | $355,000 | New Conventional |
Deed History
| Date | Type | Sale Price | Title Company |
|---|---|---|---|
| Warranty Deed | $930,000 | Magnolia Title | |
| Warranty Deed | $930,000 | Magnolia Title |
Similar Homes in the area
Source: Doorify MLS
MLS Number: 10066023
APN: 0659.02-87-0602-000
- 103 Ransomwood Dr
- 102 Bowerbank Ln
- 9817 Holly Springs Rd
- 104 Warm Wood Ln
- 108 Warm Wood Ln
- 0 Holly Springs Rd Unit 10071653
- 121 Lumina Place
- 4912 Sunset Forest Cir
- 116 Arlen Park Place
- 105 Fountain Ridge Place Unit 105
- 104 Fountain Ridge Place
- 116 Palermo Ct
- 108 W Savannah Ridge Rd
- 225 Mayfield Dr
- 126 W Savannah Ridge Rd
- 504 Resteasy Dr
- 2209 Carcillar Dr
- 2205 Carcillar Dr
- 215 Mystic Pine Place
- 2207 Carcillar Dr
