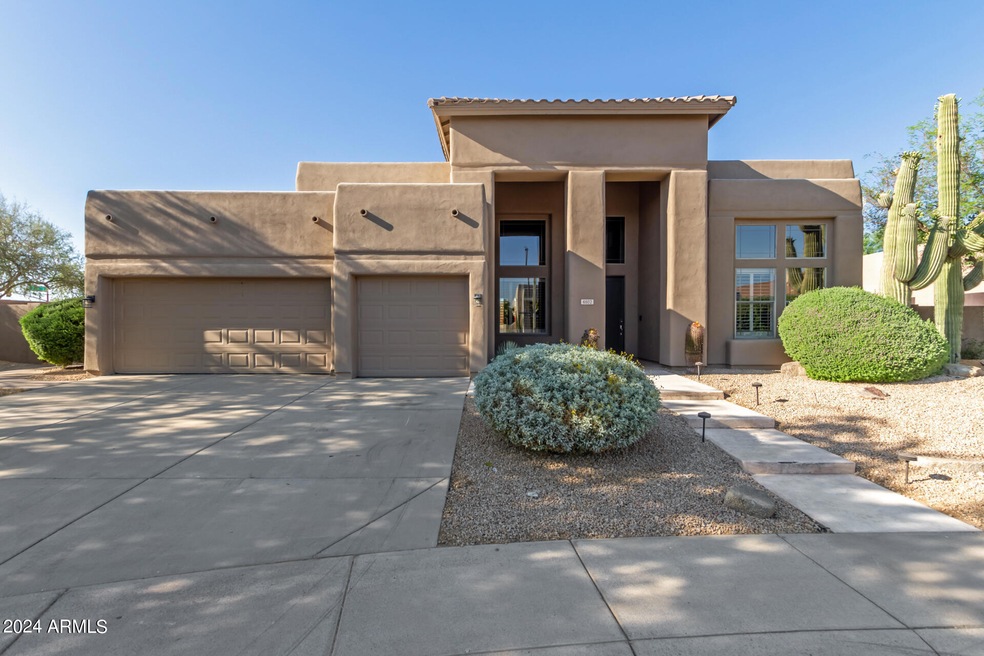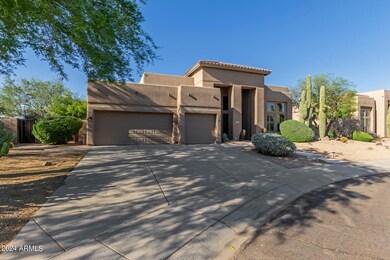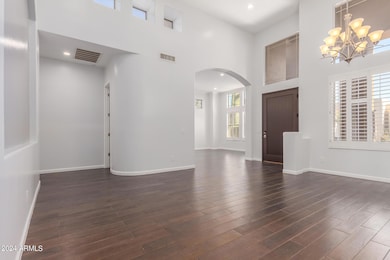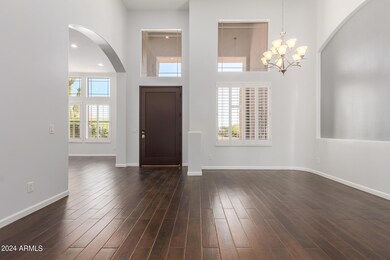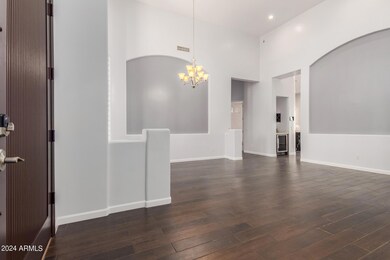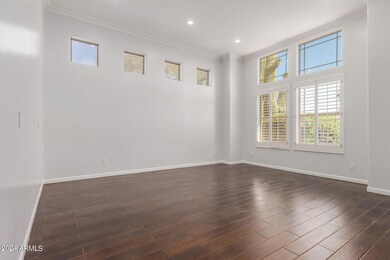
4802 E Cielo Grande Ave Phoenix, AZ 85054
Desert Ridge NeighborhoodHighlights
- Golf Course Community
- Private Pool
- 0.31 Acre Lot
- Desert Trails Elementary School Rated A
- RV Gated
- Santa Fe Architecture
About This Home
As of September 2024THIS IS FOR SALE ONLY. NOT FOR RENT. Stunning residence featuring a 3-car garage in Desert Ridge! Showcasing wood-like flooring throughout, & high ceilings. The gorgeous chef's kitchen is a cook's delight, offering shaker cabinets, stainless steel appliances, granite counters, stylish tile backsplash, & a large island/breakfast bar. The spacious primary suite boasts private outdoor access, an immaculate ensuite with dual sinks, a roomy walk-in closet, and soaking tub. Backyard is an entertainer's dream adorned with a covered patio, manicured landscape, outdoor kitchen, sparkling swimming pool, RV gate with room for toys, and storage shed. Home is North/South facing. Located just north of Loop 101, offering everything the Desert Ridge Marketplace has to offer. Down the street from Wildfire Golf Club and two exquisite courses.
Home Details
Home Type
- Single Family
Est. Annual Taxes
- $4,539
Year Built
- Built in 1996
Lot Details
- 0.31 Acre Lot
- Desert faces the front and back of the property
- Block Wall Fence
HOA Fees
- $48 Monthly HOA Fees
Parking
- 3 Car Garage
- Garage Door Opener
- RV Gated
Home Design
- Santa Fe Architecture
- Room Addition Constructed in 2021
- Wood Frame Construction
- Foam Roof
- Stucco
Interior Spaces
- 2,835 Sq Ft Home
- 1-Story Property
- Wet Bar
- Ceiling height of 9 feet or more
- Double Pane Windows
Kitchen
- Kitchen Updated in 2021
- Eat-In Kitchen
- Breakfast Bar
- Built-In Microwave
- Kitchen Island
- Granite Countertops
Flooring
- Floors Updated in 2021
- Tile Flooring
Bedrooms and Bathrooms
- 3 Bedrooms
- Bathroom Updated in 2021
- Primary Bathroom is a Full Bathroom
- 2.5 Bathrooms
- Dual Vanity Sinks in Primary Bathroom
- Bathtub With Separate Shower Stall
Accessible Home Design
- No Interior Steps
Outdoor Features
- Private Pool
- Covered patio or porch
- Built-In Barbecue
Schools
- Desert Trails Elementary School
- Explorer Middle School
- Pinnacle High School
Utilities
- Cooling System Updated in 2021
- Refrigerated Cooling System
- Heating System Uses Natural Gas
- High Speed Internet
- Cable TV Available
Listing and Financial Details
- Tax Lot 32
- Assessor Parcel Number 212-34-032
Community Details
Overview
- Association fees include ground maintenance
- First Service Association, Phone Number (480) 551-4300
- Built by HANCOCK HOMES
- Stonecrest At Desert Ridge Subdivision
Recreation
- Golf Course Community
- Bike Trail
Map
Home Values in the Area
Average Home Value in this Area
Property History
| Date | Event | Price | Change | Sq Ft Price |
|---|---|---|---|---|
| 09/30/2024 09/30/24 | Sold | $948,000 | -2.3% | $334 / Sq Ft |
| 08/25/2024 08/25/24 | Pending | -- | -- | -- |
| 08/15/2024 08/15/24 | Price Changed | $970,000 | -1.0% | $342 / Sq Ft |
| 07/06/2024 07/06/24 | Price Changed | $980,000 | -6.7% | $346 / Sq Ft |
| 05/30/2024 05/30/24 | For Sale | $1,050,000 | +101.9% | $370 / Sq Ft |
| 01/24/2017 01/24/17 | Sold | $520,000 | -3.5% | $183 / Sq Ft |
| 11/23/2016 11/23/16 | Pending | -- | -- | -- |
| 11/02/2016 11/02/16 | Price Changed | $538,900 | -1.8% | $190 / Sq Ft |
| 09/08/2016 09/08/16 | For Sale | $548,900 | -- | $194 / Sq Ft |
Tax History
| Year | Tax Paid | Tax Assessment Tax Assessment Total Assessment is a certain percentage of the fair market value that is determined by local assessors to be the total taxable value of land and additions on the property. | Land | Improvement |
|---|---|---|---|---|
| 2025 | $5,849 | $52,730 | -- | -- |
| 2024 | $4,539 | $50,219 | -- | -- |
| 2023 | $4,539 | $67,130 | $13,420 | $53,710 |
| 2022 | $4,487 | $51,410 | $10,280 | $41,130 |
| 2021 | $4,502 | $47,510 | $9,500 | $38,010 |
| 2020 | $4,344 | $45,670 | $9,130 | $36,540 |
| 2019 | $4,351 | $44,230 | $8,840 | $35,390 |
| 2018 | $4,188 | $42,310 | $8,460 | $33,850 |
| 2017 | $3,990 | $40,930 | $8,180 | $32,750 |
| 2016 | $3,914 | $39,680 | $7,930 | $31,750 |
| 2015 | $3,580 | $38,560 | $7,710 | $30,850 |
Mortgage History
| Date | Status | Loan Amount | Loan Type |
|---|---|---|---|
| Open | $758,400 | New Conventional | |
| Previous Owner | $416,000 | FHA | |
| Previous Owner | $500,000 | Stand Alone Refi Refinance Of Original Loan | |
| Previous Owner | $105,955 | New Conventional | |
| Previous Owner | $150,000 | Stand Alone Second | |
| Previous Owner | $217,600 | No Value Available | |
| Previous Owner | $240,000 | New Conventional | |
| Previous Owner | $205,750 | New Conventional |
Deed History
| Date | Type | Sale Price | Title Company |
|---|---|---|---|
| Warranty Deed | $948,000 | Lawyers Title Of Arizona | |
| Quit Claim Deed | -- | None Listed On Document | |
| Interfamily Deed Transfer | -- | Driggs Title Agency Inc | |
| Warranty Deed | $520,000 | Driggs Title Agency Inc | |
| Interfamily Deed Transfer | -- | Security Title Agency | |
| Interfamily Deed Transfer | -- | Security Title Agency | |
| Interfamily Deed Transfer | -- | -- | |
| Warranty Deed | $349,900 | Lawyers Title Of Arizona Inc | |
| Warranty Deed | $246,365 | Security Title Agency |
Similar Homes in the area
Source: Arizona Regional Multiple Listing Service (ARMLS)
MLS Number: 6712086
APN: 212-34-032
- 4817 E Cielo Grande Ave
- 22436 N 48th St
- 22432 N 48th St
- 4843 E Estevan Rd
- 4635 E Patrick Ln
- 4516 E Walter Way
- 4526 E Vista Bonita Dr
- 4535 E Navigator Ln
- 4611 E Casitas Del Rio Dr
- 22401 N 49th Place
- 22236 N 48th St
- 5234 E Estevan Rd
- 5226 E Herrera Dr
- 23014 N 52nd St
- 4503 E Robin Ln
- 4720 E Adobe Dr
- 4410 E Robin Ln
- 4708 E Weaver Rd
- 22927 N 41st St
- 23116 N 41st St
