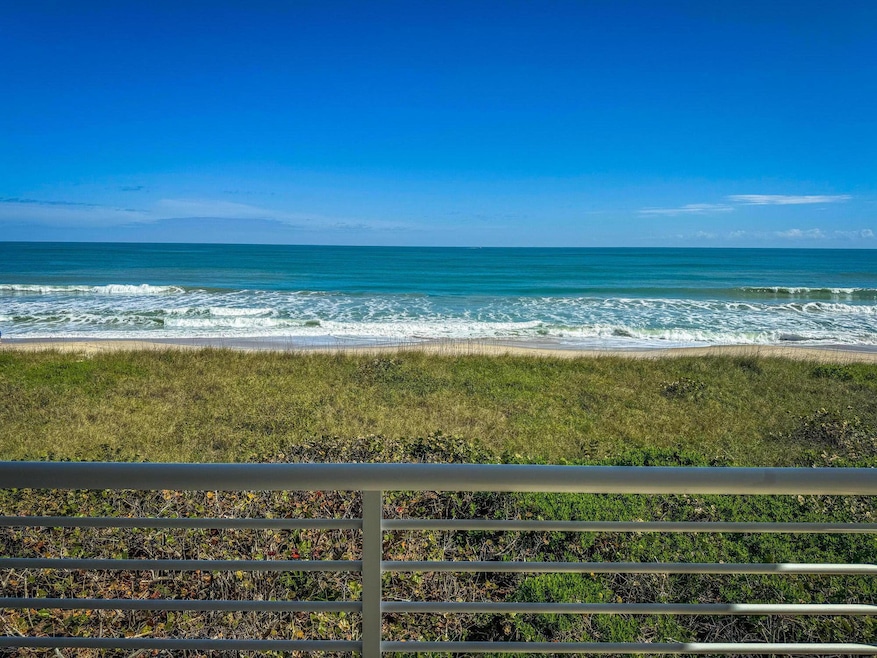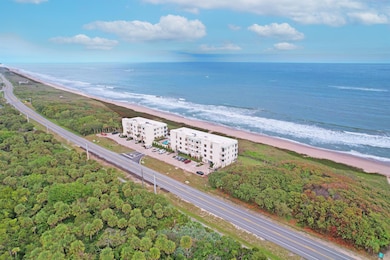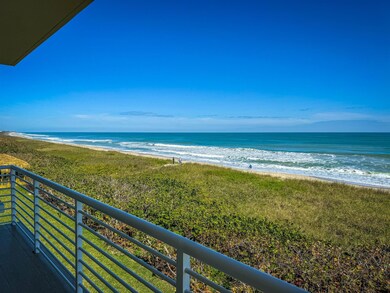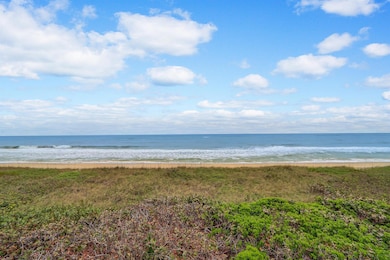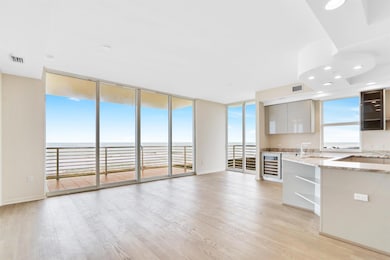
4802 N Highway A1a Unit 3-G Fort Pierce, FL 34949
Hutchinson Island North NeighborhoodEstimated payment $9,110/month
Highlights
- Ocean Front
- New Construction
- Breakfast Area or Nook
- Fitness Center
- Community Pool
- Park
About This Home
This is brand new construction and direct oceanfront with private access to wide sandy beaches, plus it is literally in the middle of a natural preserve. This end unit overlooks unobstructed direct oceanfront views to the east and natural Seagrape preserve to the north. It is the ultimate beachfront lifestyle you dream about. Ready for immediate occupancy - upgraded island kitchen has Thermador appliances, quartz countertops, and floor-to-ceiling impact glass windows with forever ocean views. It is an end unit with 2 balconies (31'x8') oceanfront, and (10'x8') overlooking the preserve. North Hutchinson Island is perfect for boating, fishing, golf and tennis, and world class dining! Live your best beach life here in a coastal paradise.
Property Details
Home Type
- Condominium
Year Built
- Built in 2023 | New Construction
Lot Details
- Ocean Front
HOA Fees
- $1,553 Monthly HOA Fees
Parking
- 1 Car Garage
Interior Spaces
- 1,534 Sq Ft Home
- 4-Story Property
- Combination Dining and Living Room
- Tile Flooring
- Ocean Views
- Security Gate
- Washer and Dryer
Kitchen
- Breakfast Area or Nook
- Eat-In Kitchen
- Built-In Oven
- Electric Range
- Microwave
- Dishwasher
Bedrooms and Bathrooms
- 2 Bedrooms
Utilities
- Central Heating and Cooling System
- Electric Water Heater
Listing and Financial Details
- Assessor Parcel Number 141461400200005
- Seller Considering Concessions
Community Details
Overview
- Association fees include common areas, insurance, ground maintenance, maintenance structure, pool(s), recreation facilities, sewer, trash
- Cristelle Cay Subdivision
Recreation
- Fitness Center
- Community Pool
- Park
Security
- Phone Entry
- Fire Sprinkler System
Map
Home Values in the Area
Average Home Value in this Area
Tax History
| Year | Tax Paid | Tax Assessment Tax Assessment Total Assessment is a certain percentage of the fair market value that is determined by local assessors to be the total taxable value of land and additions on the property. | Land | Improvement |
|---|---|---|---|---|
| 2024 | -- | $800,800 | -- | $800,800 |
Property History
| Date | Event | Price | Change | Sq Ft Price |
|---|---|---|---|---|
| 01/09/2025 01/09/25 | Price Changed | $1,150,000 | -8.0% | $750 / Sq Ft |
| 04/19/2024 04/19/24 | Price Changed | $1,250,000 | -13.8% | $815 / Sq Ft |
| 02/14/2024 02/14/24 | For Sale | $1,450,000 | -- | $945 / Sq Ft |
Similar Homes in Fort Pierce, FL
Source: BeachesMLS
MLS Number: R10959595
APN: 1414-614-0020-000-5
- 4802 N Highway A1a Unit PH D
- 4802 N Highway A1a Unit 3D
- 4802 N Highway A1a Unit 3-G
- 4810 N Highway A1a Unit 2
- 4810 N Highway A1a Unit 2B
- 4506 N Highway A1a
- 5047 N Highway A1a Unit 705
- 5047 N Highway A1a Unit 2
- 5047 N Highway A1a Unit 504
- 5047 N Highway A1a Unit PH6
- 5047 N Highway A1a Unit 1706
- 5047 N Highway A1a Unit 1102
- 5047 N Highway A1a Unit Ph2
- 5047 N Highway A1a Unit 502
- 5047 N Highway A1a Unit 1703
- 5047 N Hwy A1a Unit 1404
- 131 Queens Rd
- 5051 N Highway A1a Unit 11-5
- 5051 N Highway A1a Unit PH2-3
- 5051 N Highway A1a Unit 7-5
