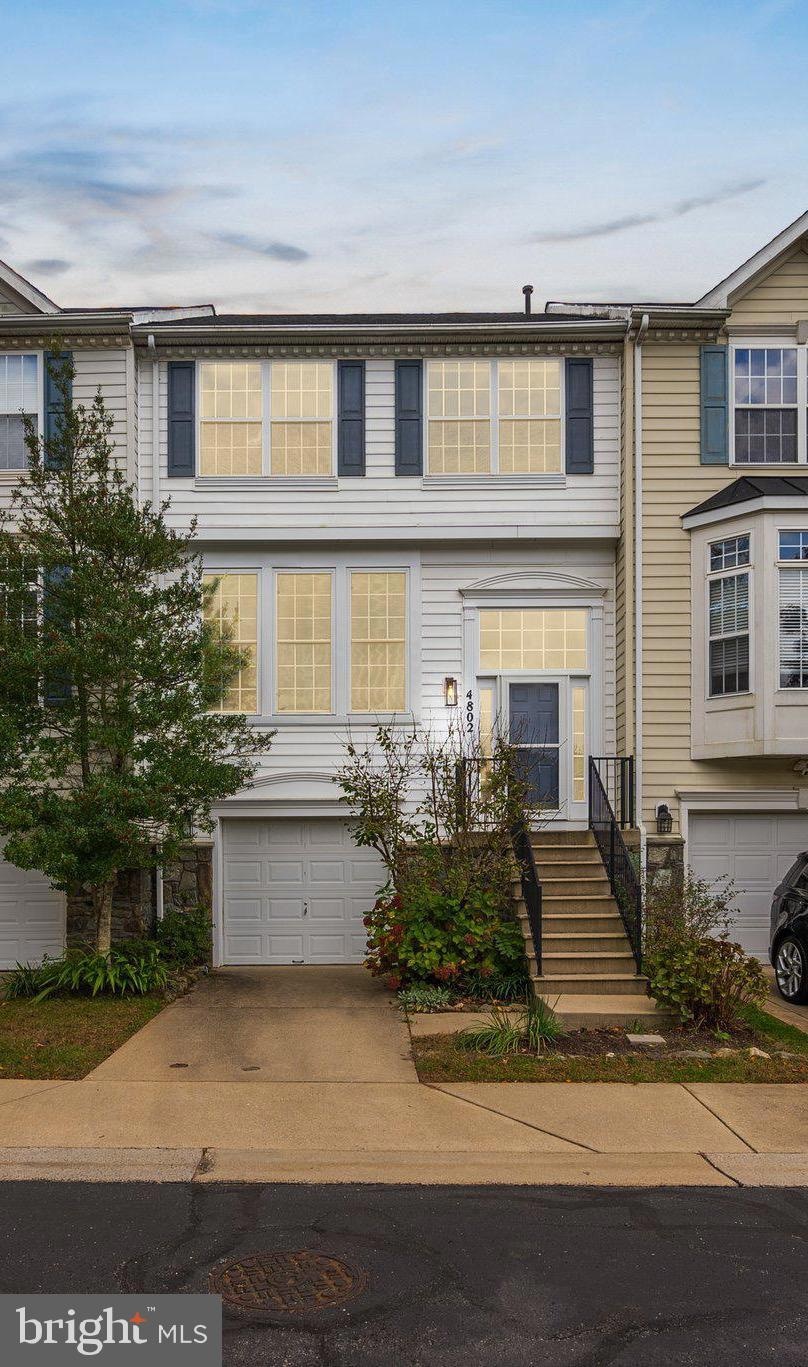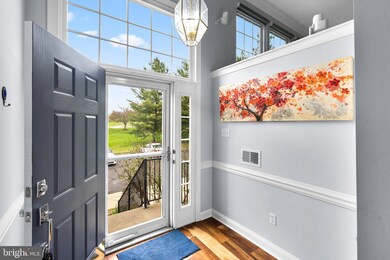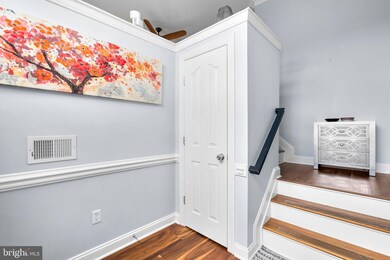
Highlights
- Colonial Architecture
- Community Pool
- Forced Air Heating and Cooling System
- Olney Elementary School Rated A
- 1 Car Direct Access Garage
- Ceiling Fan
About This Home
As of November 2024Welcome to your dream home in the highly sought-after Norbeck Grove neighborhood of Olney, Maryland! This beautifully upgraded townhouse offers a perfect blend of modern amenities and comfortable living, making it an ideal choice for families and professionals alike.
As you step inside, you will be greeted by a bright and inviting atmosphere, enhanced by a fresh coat of paint throughout the home (2021). The spacious living area features new electric power shades, allowing you to control natural light with ease. The heart of the home, a completely remodeled kitchen (2020), boasts new tile, top-of-the-line appliances, and ample counter space, perfect for culinary enthusiasts.
This townhouse has seen numerous upgrades, ensuring peace of mind and comfort. In 2023, a new roof, furnace, washer and dryer, and four high-seat toilets were installed, providing modern conveniences for everyday living. The 2021 upgrades include a new air conditioning system, new windows in the living room and kitchen, and a newly installed patio, ideal for outdoor entertaining.
The home features new flooring throughout (excluding the primary bedroom and bathroom) and a fully handicap-accessible bathroom in the basement, catering to diverse needs and lifestyles.
An attached garage adds to the convenience of this property, providing secure parking and additional storage space.
The Norbeck Grove community offers an array of amenities that enhance your lifestyle. Enjoy sunny days at the beautiful community pool, engage in friendly matches at the four tennis courts, or let the kids play at the numerous playgrounds scattered throughout the neighborhood. A brand new pickleball court and a basketball court provide even more recreational options, while walking trails and doublewide sidewalks connect the entire community, promoting an active and social lifestyle.
Don’t miss the opportunity to make this exquisite townhouse your new home in Norbeck Grove. Schedule a showing today and experience the perfect blend of luxury, comfort, and community!
Townhouse Details
Home Type
- Townhome
Est. Annual Taxes
- $5,698
Year Built
- Built in 2000
Lot Details
- 1,760 Sq Ft Lot
HOA Fees
- $125 Monthly HOA Fees
Parking
- 1 Car Direct Access Garage
- Front Facing Garage
Home Design
- Colonial Architecture
- Vinyl Siding
Interior Spaces
- Property has 3 Levels
- Ceiling Fan
- Finished Basement
Kitchen
- Built-In Oven
- Stove
- Microwave
- Ice Maker
- Dishwasher
- Disposal
Bedrooms and Bathrooms
- 3 Bedrooms
Laundry
- Dryer
- Washer
Schools
- Sherwood High School
Utilities
- Forced Air Heating and Cooling System
- Natural Gas Water Heater
Listing and Financial Details
- Assessor Parcel Number 160803263874
Community Details
Overview
- Association fees include common area maintenance
- Barnsley Manor Estates Subdivision
Recreation
- Community Pool
Pet Policy
- No Pets Allowed
Map
Home Values in the Area
Average Home Value in this Area
Property History
| Date | Event | Price | Change | Sq Ft Price |
|---|---|---|---|---|
| 11/25/2024 11/25/24 | Sold | $632,000 | -1.1% | $284 / Sq Ft |
| 10/17/2024 10/17/24 | For Sale | $639,000 | 0.0% | $287 / Sq Ft |
| 01/26/2024 01/26/24 | Rented | $3,800 | 0.0% | -- |
| 01/19/2024 01/19/24 | Under Contract | -- | -- | -- |
| 12/29/2023 12/29/23 | For Rent | $3,800 | -- | -- |
Tax History
| Year | Tax Paid | Tax Assessment Tax Assessment Total Assessment is a certain percentage of the fair market value that is determined by local assessors to be the total taxable value of land and additions on the property. | Land | Improvement |
|---|---|---|---|---|
| 2024 | $5,698 | $462,067 | $0 | $0 |
| 2023 | $4,706 | $437,533 | $0 | $0 |
| 2022 | $4,213 | $413,000 | $170,000 | $243,000 |
| 2021 | $4,402 | $409,133 | $0 | $0 |
| 2020 | $4,402 | $405,267 | $0 | $0 |
| 2019 | $4,346 | $401,400 | $150,000 | $251,400 |
| 2018 | $4,260 | $390,467 | $0 | $0 |
| 2017 | $4,181 | $379,533 | $0 | $0 |
| 2016 | -- | $368,600 | $0 | $0 |
| 2015 | $3,245 | $350,133 | $0 | $0 |
| 2014 | $3,245 | $331,667 | $0 | $0 |
Mortgage History
| Date | Status | Loan Amount | Loan Type |
|---|---|---|---|
| Open | $505,600 | New Conventional | |
| Closed | $505,600 | New Conventional | |
| Previous Owner | $400,000 | Credit Line Revolving | |
| Previous Owner | $225,000 | Future Advance Clause Open End Mortgage | |
| Previous Owner | $185,000 | New Conventional | |
| Previous Owner | $193,000 | New Conventional | |
| Previous Owner | $217,000 | Credit Line Revolving |
Deed History
| Date | Type | Sale Price | Title Company |
|---|---|---|---|
| Deed | $632,000 | Hutton Patt Title | |
| Deed | $632,000 | Hutton Patt Title | |
| Deed | -- | -- | |
| Deed | $226,676 | -- |
Similar Homes in the area
Source: Bright MLS
MLS Number: MDMC2152878
APN: 08-03263874
- 18527 Denhigh Cir
- 18129 Ivy Ln
- 18009 Archwood Way
- 4711 Thornhurst Dr
- 4822 Broom Dr
- 4422 Winding Oak Dr
- 4425 Thornhurst Dr
- 4403 Winding Oak Dr
- 4201 Briars Rd
- 4337 Skymist Terrace
- 4710 Bready Rd
- 4706 Bready Rd
- 4320 Skymist Terrace
- 4020 Fulford St
- 4605 Bettswood Dr
- 4811 Olney Laytonsville Rd
- 17900 Bowie Mill Rd
- 4008 Briars Rd
- 18804 Willow Grove Rd
- 4001 Clover Hill Terrace






