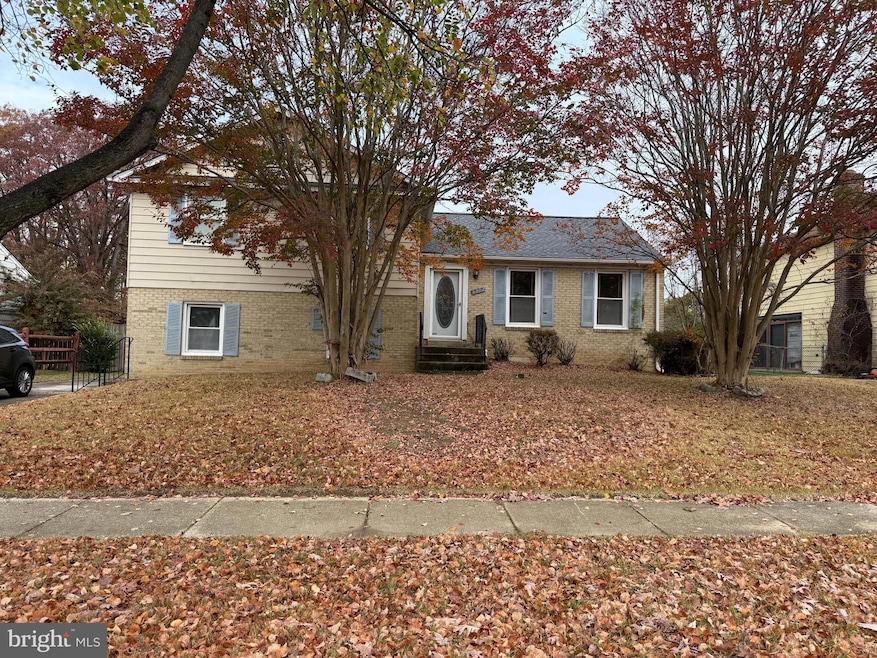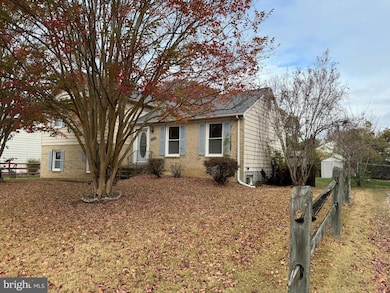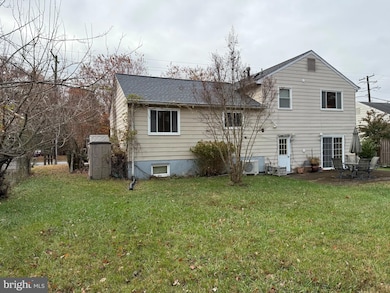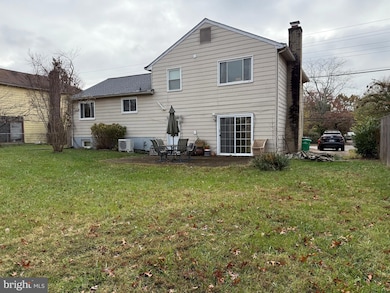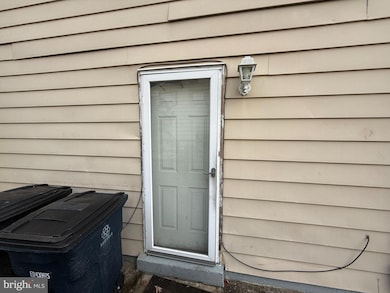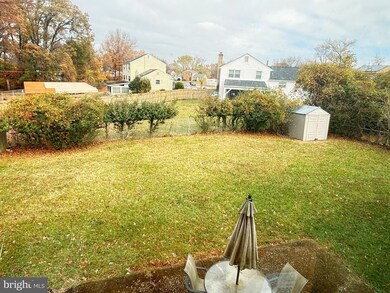
4802 Wheeler Rd Oxon Hill, MD 20745
Highlights
- Traditional Floor Plan
- 1 Fireplace
- Den
- Wood Flooring
- No HOA
- Eat-In Kitchen
About This Home
As of February 2025Discover the potential in this charming split-level home at 4802 Wheeler Rd in Oxon Hill. This spacious property features four bedrooms, two and a half baths, and a fully finished basement, offering ample living space. Highlights include a family room with a cozy wood-burning fireplace, hardwood floors in the formal living and dining areas, and an eat-in kitchen. This home is ready for personal touches, with an additional room perfect for a den, study, or library. Please note that this is a professionally negotiated short sale and is sold as-is. Conveniently located near major highways, schools, and shopping, this home is a must-see opportunity!
Last Agent to Sell the Property
Keller Williams Preferred Properties License #BR98372585

Home Details
Home Type
- Single Family
Est. Annual Taxes
- $5,136
Year Built
- Built in 1972 | Remodeled in 2002
Lot Details
- 8,712 Sq Ft Lot
- Back Yard Fenced
- Property is in average condition
- Property is zoned RSF95
Parking
- Off-Street Parking
Home Design
- Split Level Home
- Block Foundation
- Frame Construction
- Shingle Roof
- Asphalt Roof
Interior Spaces
- Property has 4 Levels
- Traditional Floor Plan
- 1 Fireplace
- Double Pane Windows
- Window Treatments
- Window Screens
- Sliding Doors
- Six Panel Doors
- Family Room
- Dining Area
- Den
- Wood Flooring
- Finished Basement
- Side Basement Entry
- Storm Doors
Kitchen
- Eat-In Kitchen
- Gas Oven or Range
- Range Hood
- Dishwasher
- Disposal
Bedrooms and Bathrooms
- En-Suite Bathroom
Laundry
- Laundry Room
- Dryer
- Washer
Schools
- Panorama Elementary School
- Benjamin Stoddert Middle School
- Potomac High School
Utilities
- Forced Air Heating and Cooling System
- Natural Gas Water Heater
- Municipal Trash
Community Details
- No Home Owners Association
- Woods Subdivision
Listing and Financial Details
- Tax Lot 2
- Assessor Parcel Number 17121356435
Map
Home Values in the Area
Average Home Value in this Area
Property History
| Date | Event | Price | Change | Sq Ft Price |
|---|---|---|---|---|
| 02/28/2025 02/28/25 | Sold | $320,000 | +16.4% | $161 / Sq Ft |
| 02/13/2025 02/13/25 | Pending | -- | -- | -- |
| 01/22/2025 01/22/25 | Off Market | $275,000 | -- | -- |
| 12/04/2024 12/04/24 | Pending | -- | -- | -- |
| 12/03/2024 12/03/24 | Off Market | $275,000 | -- | -- |
| 11/19/2024 11/19/24 | For Sale | $275,000 | -- | $138 / Sq Ft |
Tax History
| Year | Tax Paid | Tax Assessment Tax Assessment Total Assessment is a certain percentage of the fair market value that is determined by local assessors to be the total taxable value of land and additions on the property. | Land | Improvement |
|---|---|---|---|---|
| 2024 | $2,989 | $345,700 | $75,900 | $269,800 |
| 2023 | $5,164 | $320,733 | $0 | $0 |
| 2022 | $4,793 | $295,767 | $0 | $0 |
| 2021 | $4,422 | $270,800 | $75,400 | $195,400 |
| 2020 | $4,141 | $251,900 | $0 | $0 |
| 2019 | $3,860 | $233,000 | $0 | $0 |
| 2018 | $3,579 | $214,100 | $75,400 | $138,700 |
| 2017 | $3,515 | $209,800 | $0 | $0 |
| 2016 | -- | $205,500 | $0 | $0 |
| 2015 | $3,555 | $201,200 | $0 | $0 |
| 2014 | $3,555 | $201,200 | $0 | $0 |
Mortgage History
| Date | Status | Loan Amount | Loan Type |
|---|---|---|---|
| Open | $296,000 | Stand Alone Refi Refinance Of Original Loan | |
| Closed | $37,000 | Stand Alone Second | |
| Closed | $228,000 | New Conventional | |
| Closed | $42,750 | Future Advance Clause Open End Mortgage | |
| Previous Owner | $130,243 | No Value Available |
Deed History
| Date | Type | Sale Price | Title Company |
|---|---|---|---|
| Deed | $196,000 | -- | |
| Deed | $127,500 | -- | |
| Deed | $132,000 | -- | |
| Deed | $133,000 | -- |
Similar Homes in Oxon Hill, MD
Source: Bright MLS
MLS Number: MDPG2132962
APN: 12-1356435
- 4706 Birchtree Ln
- 2104 Whispering Willow Ct
- 5007 Woodland Blvd
- 5004 Barnaby Ln
- 4600 Wheeler Rd
- 1715 Calais Ct
- 2000 Chita Ct
- 5202 Woodland Blvd
- 1923 Oakwood St
- 4668 Winterberry Ln
- 2128 Sayan Ct
- 4658 Winterberry Ln
- 2605 John a Thompson Rd
- 2006 Norlinda Ct
- 2601 John a Thompson Rd
- 2611 John a Thompson Rd
- 2101 Norlinda Ave
- 0000 Owens Rd
- 2418 E Rosecroft Village Cir
- 1403 Owens Rd
