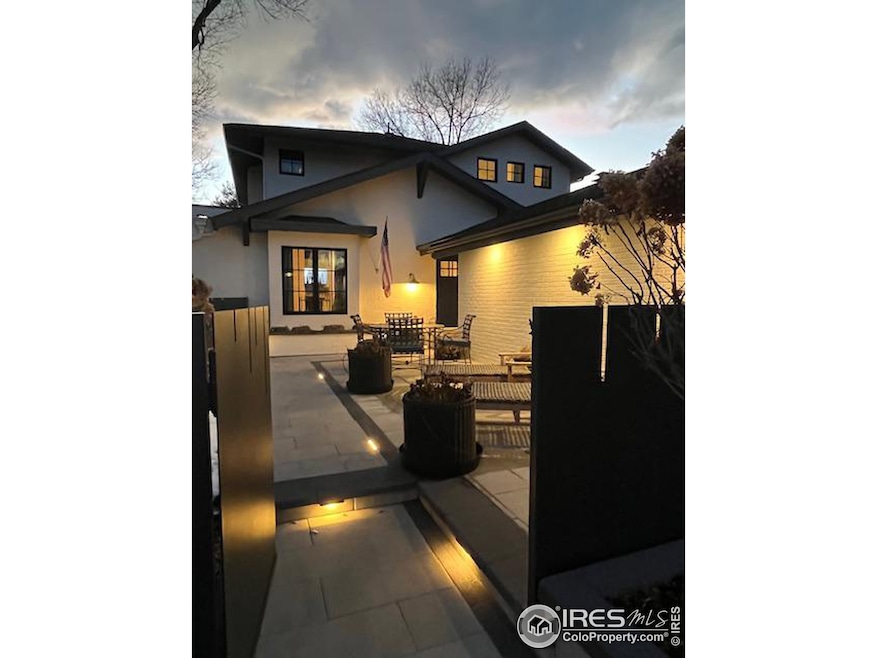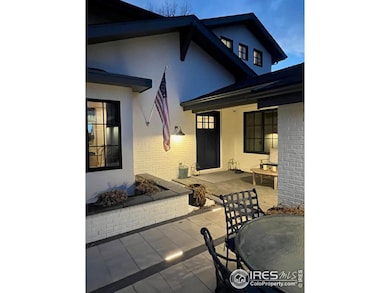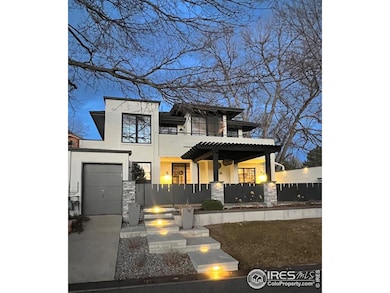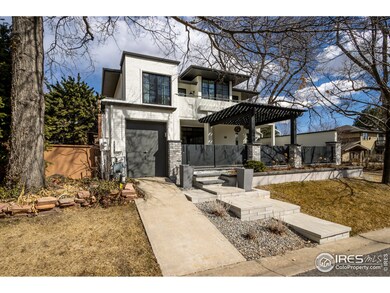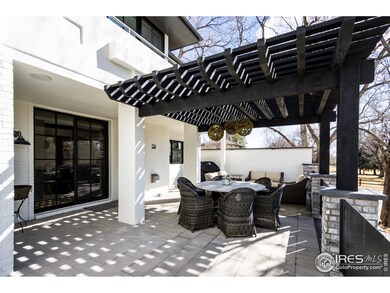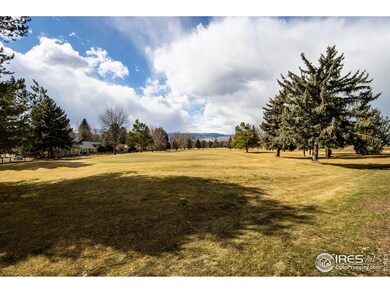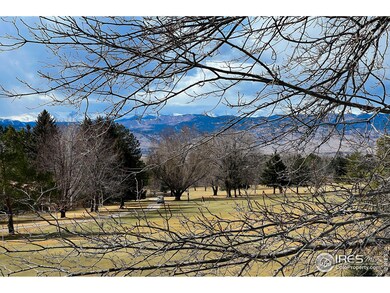
4803 Briar Ridge Ct Boulder, CO 80301
Gunbarrel NeighborhoodEstimated payment $14,895/month
Highlights
- On Golf Course
- Open Floorplan
- Fireplace in Kitchen
- Heatherwood Elementary School Rated A-
- Mountain View
- Engineered Wood Flooring
About This Home
Rare opportunity to just move in to a gorgeous and thoughtfully renovated (2020) townhouse on the 10th green of Boulder Country Club. This quiet end unit location is ideal and offers western views of the green and fairway as well as the mountains and sunsets. Entertain and relax on either of two large custom remodeled patios (2024) which offer privacy with bespoke steel panels, in ground lighting, drip lines to planted pots and easy low maintenance living (no grass). Designer high end selections throughout will make you smile living in 3-4 bedrooms plus an office and 4-1/2 baths. Lots of storage plus 2-car garage and separate golf cart garage. Chef kitchen features Miele, Thermador and Bosch with a large gathering island and outstanding natural light and gas fireplace. Think new 2020 Marvin windows & sliders, Custom 42" front door, huge Primary walk-in closet, shiplap, natural wood, glass, lucite and exceptional carpentry and tile work. Control 4 System is currently set up for house speakers, security and tv. The HOA fee of $350/month includes water and sewer, trash and recycling, snow removal and common area maintenance (grass). Super location in Gunbarrel Green allows for easy enter/exit to the neighborhood and 75th St. The ease of lock and leave is spectacular!
Townhouse Details
Home Type
- Townhome
Est. Annual Taxes
- $7,104
Year Built
- Built in 1967
Lot Details
- 3,614 Sq Ft Lot
- On Golf Course
- Open Space
- West Facing Home
HOA Fees
- $350 Monthly HOA Fees
Parking
- 2 Car Attached Garage
- Garage Door Opener
Home Design
- Patio Home
- Brick Veneer
- Flat Tile Roof
Interior Spaces
- 3,363 Sq Ft Home
- 2-Story Property
- Open Floorplan
- Bar Fridge
- Cathedral Ceiling
- Skylights
- Gas Log Fireplace
- Double Pane Windows
- Window Treatments
- Family Room
- Dining Room
- Home Office
- Mountain Views
- Radon Detector
Kitchen
- Eat-In Kitchen
- Double Oven
- Gas Oven or Range
- Microwave
- Dishwasher
- Kitchen Island
- Disposal
- Fireplace in Kitchen
Flooring
- Engineered Wood
- Carpet
Bedrooms and Bathrooms
- 3 Bedrooms
- Walk-In Closet
Laundry
- Laundry on main level
- Dryer
- Washer
- Sink Near Laundry
Basement
- Crawl Space
- Natural lighting in basement
Outdoor Features
- Balcony
- Patio
- Exterior Lighting
Schools
- Heatherwood Elementary School
- Platt Middle School
- Boulder High School
Utilities
- Forced Air Heating and Cooling System
- Cable TV Available
Additional Features
- Accessible Entrance
- Energy-Efficient Thermostat
- Property is near a golf course
Listing and Financial Details
- Assessor Parcel Number R0038301
Community Details
Overview
- Association fees include common amenities, trash, snow removal, ground maintenance, management, utilities, water/sewer
- Gunbarrel Green Subdivision
Recreation
- Park
Map
Home Values in the Area
Average Home Value in this Area
Tax History
| Year | Tax Paid | Tax Assessment Tax Assessment Total Assessment is a certain percentage of the fair market value that is determined by local assessors to be the total taxable value of land and additions on the property. | Land | Improvement |
|---|---|---|---|---|
| 2024 | $6,986 | $76,869 | $21,453 | $55,416 |
| 2023 | $6,986 | $76,869 | $25,138 | $55,416 |
| 2022 | $6,719 | $68,951 | $18,494 | $50,457 |
| 2021 | $6,406 | $70,935 | $19,026 | $51,909 |
| 2020 | $5,879 | $64,372 | $16,374 | $47,998 |
| 2019 | $5,790 | $64,372 | $16,374 | $47,998 |
| 2018 | $5,706 | $62,741 | $13,968 | $48,773 |
| 2017 | $5,536 | $69,363 | $15,442 | $53,921 |
| 2016 | $4,676 | $51,421 | $12,656 | $38,765 |
| 2015 | $4,440 | $45,707 | $25,154 | $20,553 |
| 2014 | $4,017 | $45,707 | $25,154 | $20,553 |
Property History
| Date | Event | Price | Change | Sq Ft Price |
|---|---|---|---|---|
| 03/01/2025 03/01/25 | For Sale | $2,500,000 | +141.0% | $743 / Sq Ft |
| 01/28/2019 01/28/19 | Off Market | $1,037,500 | -- | -- |
| 07/11/2018 07/11/18 | Sold | $1,037,500 | 0.0% | $330 / Sq Ft |
| 07/11/2018 07/11/18 | For Sale | $1,037,500 | -- | $330 / Sq Ft |
Deed History
| Date | Type | Sale Price | Title Company |
|---|---|---|---|
| Warranty Deed | $1,037,500 | Stewart Title | |
| Warranty Deed | $720,000 | First Colorado Title | |
| Interfamily Deed Transfer | -- | None Available | |
| Interfamily Deed Transfer | -- | -- | |
| Interfamily Deed Transfer | -- | -- | |
| Warranty Deed | $246,000 | -- | |
| Deed | $155,000 | -- | |
| Deed | -- | -- |
Mortgage History
| Date | Status | Loan Amount | Loan Type |
|---|---|---|---|
| Previous Owner | $350,000 | Credit Line Revolving | |
| Previous Owner | $397,825 | New Conventional | |
| Previous Owner | $75,000 | Credit Line Revolving | |
| Previous Owner | $417,000 | New Conventional | |
| Previous Owner | $291,671 | New Conventional | |
| Previous Owner | $322,700 | Unknown | |
| Previous Owner | $175,700 | Unknown | |
| Previous Owner | $50,000 | Credit Line Revolving | |
| Previous Owner | $175,000 | Unknown | |
| Previous Owner | $209,000 | Credit Line Revolving |
Similar Home in Boulder, CO
Source: IRES MLS
MLS Number: 1027438
APN: 1463123-02-039
- 4788 Briar Ridge Trail
- 7323 Old Post Rd
- 4749 Old Post Ct
- 4996 Clubhouse Cir
- 4667 Ashfield Dr
- 7264 Siena Way Unit C
- 7243 Siena Way Unit E
- 4557 Tanglewood Trail
- 7034 Indian Peaks Trail
- 5146 Buckingham Rd Unit I2
- 7155 Rustic Trail
- 4631 Ashfield Dr
- 5174 Buckingham Rd Unit L1
- 7100 Cedarwood Cir
- 7329 Windsor Dr
- 4716 Berkshire Ct
- 7481 Singing Hills Dr
- 4705 Chatham St
- 4862 Silver Sage Ct
- 4693 Chatham St
