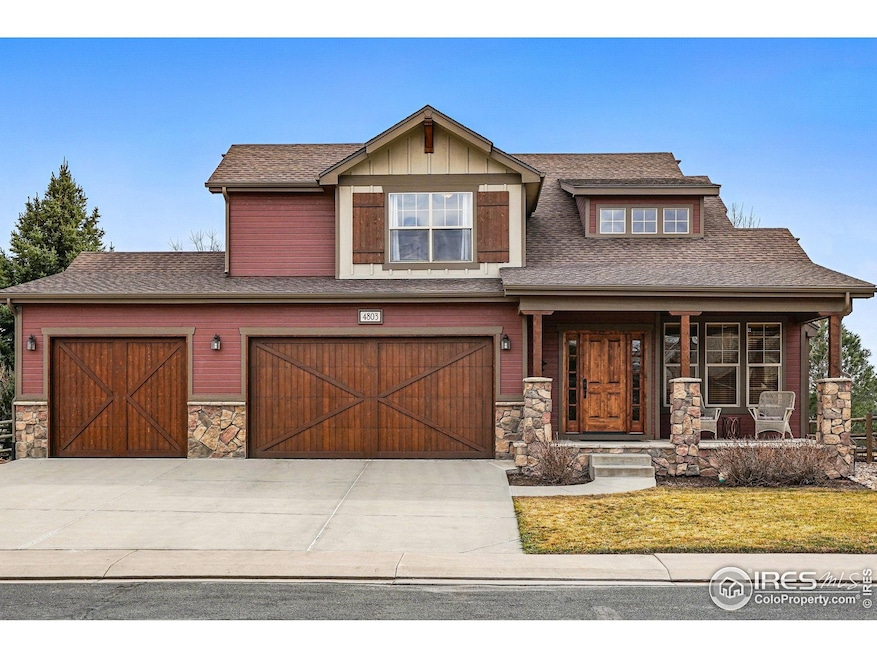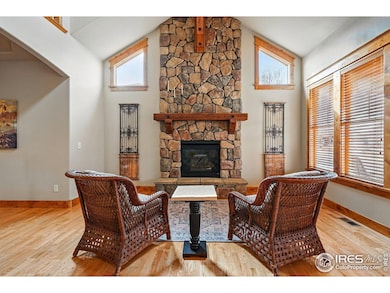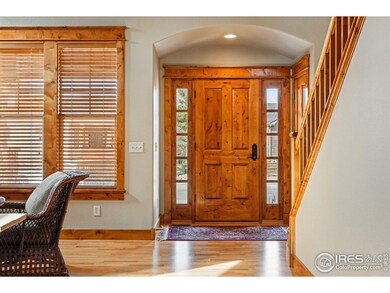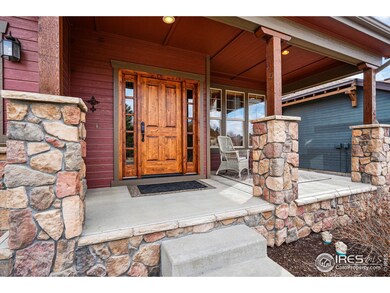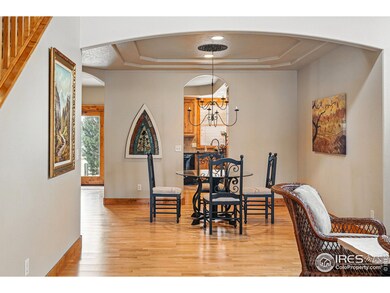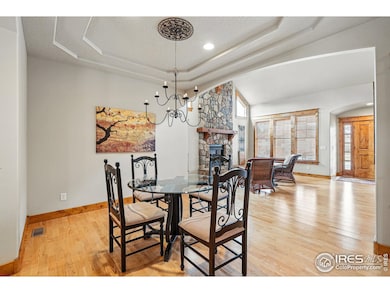
4803 Brumby Ln Fort Collins, CO 80524
Estimated payment $4,308/month
Highlights
- Open Floorplan
- Wood Flooring
- 3 Car Attached Garage
- Cathedral Ceiling
- Loft
- Walk-In Closet
About This Home
Welcome to 4803 Brumby Ln, a contractor-owned gem in Clydesdale Park that backs to open space and sits on one of the neighborhood's most coveted streets. This home effortlessly blends comfort and functionality, with rustic alder finishes and a floor-to-ceiling stone fireplace that create a warm, inviting atmosphere. With 3 bedrooms, 3 bathrooms, and a spacious 3-car garage, there's plenty of room to spread out. Inside, you'll find thoughtful details like a dedicated dining room, a sunlit upstairs loft perfect for work or play, and a light-filled, open layout. The primary suite is a true retreat, featuring a luxurious 5-piece bath and a walk-in closet. Need more space? The unfinished basement offers endless possibilities for future expansion or storage. All of this is nestled in a quiet, well-kept neighborhood with quick access to I-25 and all that Fort Collins has to offer. Don't miss your chance to make this incredible home yours!
Home Details
Home Type
- Single Family
Est. Annual Taxes
- $3,675
Year Built
- Built in 2004
Lot Details
- 7,460 Sq Ft Lot
- Open Space
- Fenced
HOA Fees
- $67 Monthly HOA Fees
Parking
- 3 Car Attached Garage
Home Design
- Wood Frame Construction
- Composition Roof
Interior Spaces
- 2,021 Sq Ft Home
- 2-Story Property
- Open Floorplan
- Cathedral Ceiling
- Gas Fireplace
- Window Treatments
- Dining Room
- Loft
- Washer and Dryer Hookup
- Unfinished Basement
Kitchen
- Electric Oven or Range
- Dishwasher
Flooring
- Wood
- Carpet
Bedrooms and Bathrooms
- 3 Bedrooms
- Walk-In Closet
- Primary Bathroom is a Full Bathroom
Outdoor Features
- Patio
- Exterior Lighting
Schools
- Timnath Elementary School
- Timnath Middle-High School
Utilities
- Forced Air Heating and Cooling System
Listing and Financial Details
- Assessor Parcel Number R1618054
Community Details
Overview
- Association fees include common amenities, management
- Clydesdale Park Subdivision
Recreation
- Park
Map
Home Values in the Area
Average Home Value in this Area
Tax History
| Year | Tax Paid | Tax Assessment Tax Assessment Total Assessment is a certain percentage of the fair market value that is determined by local assessors to be the total taxable value of land and additions on the property. | Land | Improvement |
|---|---|---|---|---|
| 2025 | $3,497 | $41,989 | $10,385 | $31,604 |
| 2024 | $3,497 | $41,989 | $10,385 | $31,604 |
| 2022 | $2,953 | $31,275 | $4,691 | $26,584 |
| 2021 | $2,984 | $32,175 | $4,826 | $27,349 |
| 2020 | $2,923 | $31,245 | $4,826 | $26,419 |
| 2019 | $2,936 | $31,245 | $4,826 | $26,419 |
| 2018 | $2,466 | $27,058 | $4,860 | $22,198 |
| 2017 | $2,458 | $27,058 | $4,860 | $22,198 |
| 2016 | $2,401 | $26,300 | $5,373 | $20,927 |
| 2015 | $2,384 | $26,300 | $5,370 | $20,930 |
| 2014 | $2,456 | $26,690 | $5,370 | $21,320 |
Property History
| Date | Event | Price | Change | Sq Ft Price |
|---|---|---|---|---|
| 02/26/2025 02/26/25 | For Sale | $705,000 | -- | $349 / Sq Ft |
Deed History
| Date | Type | Sale Price | Title Company |
|---|---|---|---|
| Warranty Deed | $300,965 | Stewart Title |
Mortgage History
| Date | Status | Loan Amount | Loan Type |
|---|---|---|---|
| Open | $220,900 | New Conventional | |
| Previous Owner | $232,125 | Construction |
Similar Homes in Fort Collins, CO
Source: IRES MLS
MLS Number: 1029380
APN: 87151-13-064
- 4537 Quest Dr
- 962 Pleasure Dr
- 870 Pleasure Dr
- 4474 Quest Dr
- 846 Pleasure Dr Unit 113
- 784 Vitala Dr
- 4465 Espirit Dr
- 4753 Brenton Dr
- 4464 Espirit Dr
- 807 Sunchase Dr
- 1030 Waterfall St
- 826 Sunchase Dr
- 984 Hawkshead St
- 972 Hawkshead St
- 648 Brandt Cir
- 903 Vixen Dr
- 833 Vixen Dr
- 4244 Nick's Tail Dr
- 4238 Nick's Tail Dr
- 4220 Nicks Tail Dr
