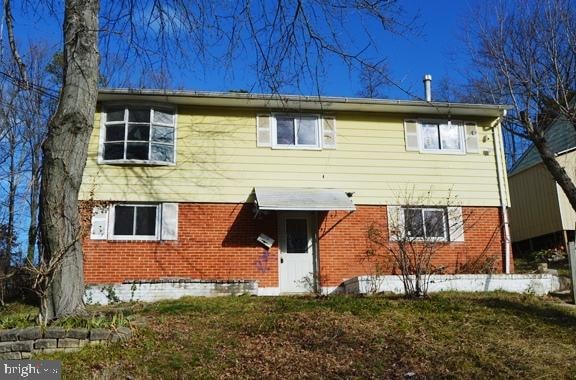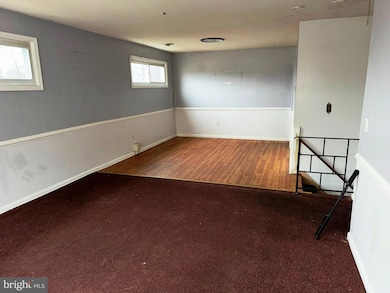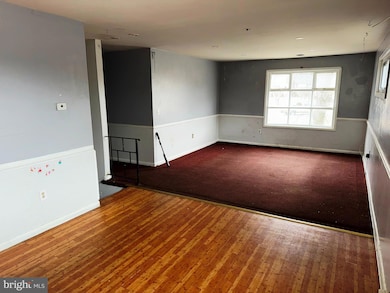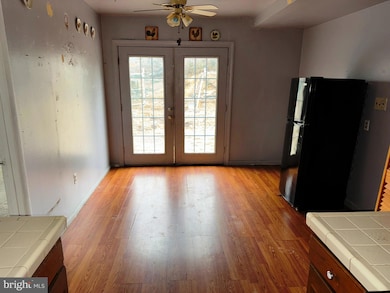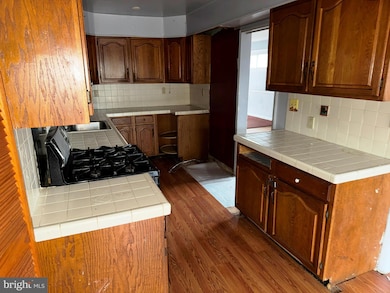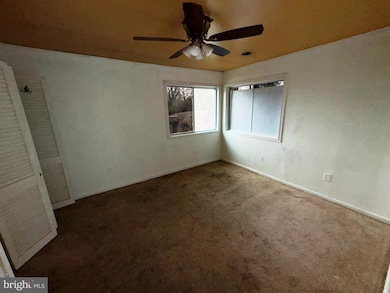
4803 Glenoak Rd Hyattsville, MD 20784
Woodlawn NeighborhoodHighlights
- Open Floorplan
- Space For Rooms
- Attic
- Wood Flooring
- Main Floor Bedroom
- No HOA
About This Home
As of March 2025Well located home just inside the the beltway . Easy access to shopping , the BW parkway and DC. This one is much larger than it appears from the street. The original house has 4 brs and 2 1/2 baths. An addition to the rear provides 2 more bedrooms. Other features include a second kitchen on the lower level. 2 living rooms plus a bedroom and den on the lower level. There is a large table space kitchen on the main level with french style doors opening to a patio at the rear. This one needs some TLC to bring it back to fabulous.
Home Details
Home Type
- Single Family
Est. Annual Taxes
- $5,111
Year Built
- Built in 1956
Lot Details
- 7,697 Sq Ft Lot
- Backs To Open Common Area
- West Facing Home
- Back Yard Fenced
- Property is zoned RSF65
Parking
- Off-Street Parking
Home Design
- Brick Exterior Construction
- Permanent Foundation
- Asphalt Roof
Interior Spaces
- Property has 2 Levels
- Open Floorplan
- Double Pane Windows
- Window Treatments
- Window Screens
- Combination Dining and Living Room
- Utility Room
- Wood Flooring
- Attic
Kitchen
- Eat-In Kitchen
- Range Hood
- Ice Maker
- Dishwasher
- Disposal
Bedrooms and Bathrooms
- En-Suite Bathroom
Laundry
- Laundry Room
- Dryer
- Washer
Improved Basement
- Walk-Out Basement
- Front Basement Entry
- Sump Pump
- Space For Rooms
Outdoor Features
- Screened Patio
Utilities
- Forced Air Heating and Cooling System
- Heating System Uses Natural Gas
- Vented Exhaust Fan
- Natural Gas Water Heater
Community Details
- No Home Owners Association
- Woodlawn Subdivision
Listing and Financial Details
- Tax Lot 273
- Assessor Parcel Number 17020149435
Map
Home Values in the Area
Average Home Value in this Area
Property History
| Date | Event | Price | Change | Sq Ft Price |
|---|---|---|---|---|
| 03/07/2025 03/07/25 | Sold | $345,000 | -3.1% | $142 / Sq Ft |
| 02/14/2025 02/14/25 | Pending | -- | -- | -- |
| 01/27/2025 01/27/25 | Price Changed | $355,900 | -9.9% | $146 / Sq Ft |
| 01/03/2025 01/03/25 | For Sale | $395,200 | -- | $162 / Sq Ft |
Tax History
| Year | Tax Paid | Tax Assessment Tax Assessment Total Assessment is a certain percentage of the fair market value that is determined by local assessors to be the total taxable value of land and additions on the property. | Land | Improvement |
|---|---|---|---|---|
| 2024 | $5,510 | $343,967 | $0 | $0 |
| 2023 | $3,413 | $306,900 | $70,700 | $236,200 |
| 2022 | $4,702 | $289,633 | $0 | $0 |
| 2021 | $4,445 | $272,367 | $0 | $0 |
| 2020 | $4,189 | $255,100 | $70,300 | $184,800 |
| 2019 | $4,063 | $246,667 | $0 | $0 |
| 2018 | $3,938 | $238,233 | $0 | $0 |
| 2017 | $3,813 | $229,800 | $0 | $0 |
| 2016 | -- | $211,533 | $0 | $0 |
| 2015 | $4,201 | $193,267 | $0 | $0 |
| 2014 | $4,201 | $175,000 | $0 | $0 |
Mortgage History
| Date | Status | Loan Amount | Loan Type |
|---|---|---|---|
| Previous Owner | $296,000 | Stand Alone Refi Refinance Of Original Loan | |
| Previous Owner | $55,500 | Stand Alone Second | |
| Previous Owner | $63,000 | Stand Alone Second | |
| Previous Owner | $252,000 | Adjustable Rate Mortgage/ARM | |
| Previous Owner | $252,000 | Adjustable Rate Mortgage/ARM |
Deed History
| Date | Type | Sale Price | Title Company |
|---|---|---|---|
| Special Warranty Deed | $345,000 | None Listed On Document | |
| Special Warranty Deed | $345,000 | None Listed On Document | |
| Trustee Deed | $62,414 | None Listed On Document | |
| Deed | $315,000 | -- | |
| Deed | $315,000 | -- | |
| Deed | -- | -- | |
| Deed | -- | -- | |
| Deed | $98,600 | -- | |
| Deed | $162,000 | -- |
Similar Homes in Hyattsville, MD
Source: Bright MLS
MLS Number: MDPG2136780
APN: 02-0149435
- 4714 Glenoak Rd
- 4828 Woodlawn Dr
- 4719 68th Ave
- 6811 Greenvale Pkwy
- 4909 70th Ave
- 6709 Stanton Rd
- 4710 Rockford Dr
- 6701 Furman Pkwy
- 6913 Freeport St
- 5102 72nd Place
- 5405 Newby Ave
- 4905 66th Ave
- 5406 67th Ave
- 4120 Fairfax St
- 3902 Thornwood Rd
- 6011 Emerson St Unit 307
- 6011 Emerson St Unit 407
- 6011 Emerson St Unit 607
- 6011 Emerson St Unit 115
- 6905 Furman Pkwy
