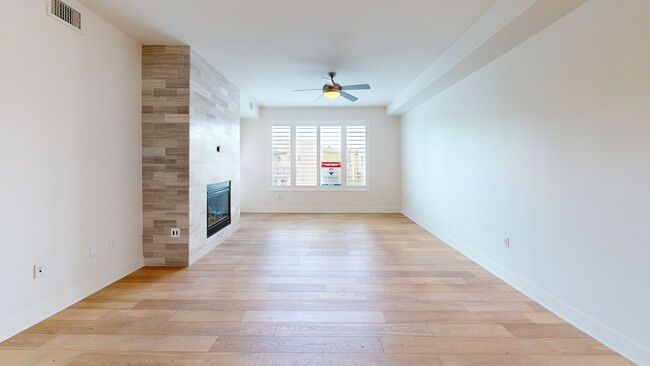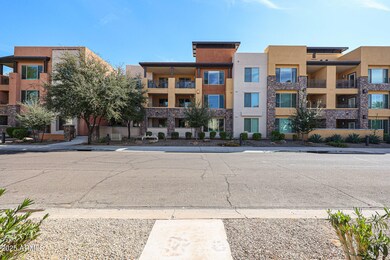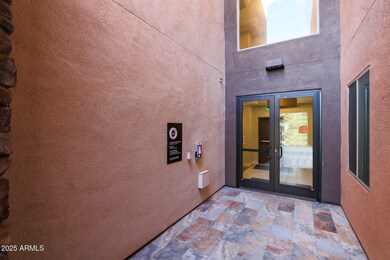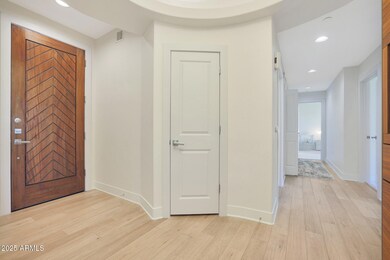
4803 N Woodmere Fairway -- Unit 3009 Scottsdale, AZ 85251
Indian Bend NeighborhoodHighlights
- Fitness Center
- Unit is on the top floor
- Mountain View
- Kiva Elementary School Rated A
- Gated Parking
- Clubhouse
About This Home
As of April 2025Welcome to Sage in the heart of Scottsdale with a top floor/corner, three bedroom, two bath residence. Located minutes from Old Town, Fashion Square, and the 101 freeway, this prime location offers unparalleled access to shopping, dining, and entertainment while maintaining a serene, residential atmosphere. Step into the elevator from two convenient parking spaces, and your assigned EV parking station. Ascend to the top floor, where unit 3009 awaits - a tranquil corner unit with stunning views and abundant natural light. Inside you'll note the meticulous maintenance and thoughtful design. The gourmet kitchen features granite countertops, stainless appliances, gas range, richly stained cabinetry, and a welcoming breakfast bar that unites the great room. The living area, with its showcase fireplace and bright ambiance, offers access to an over-sized, private balcony with a stunning epoxy coating. Beautiful wood flooring flows throughout the common areas, leading to a generously sized primary bedroom, complemented by an en-suite bathroom featuring a separate tub and shower, dual sinks, abundant storage, and a walk-in closet. The additional bedrooms and bathroom maintain the same high-quality finishes and attention to detail. Explore the community amenities, including a clubhouse with friendly on-site staff, fitness centers, pool, spa, and BBQ area. Sage Condominiums offers an exceptional living experience. This stunning condo won't last long so come see it today and envision your new life here. You'll be glad you did!
Last Agent to Sell the Property
RE/MAX Fine Properties Brokerage Phone: 602-558-5200 License #SA514876000

Co-Listed By
RE/MAX Fine Properties Brokerage Phone: 602-558-5200 License #SA537399000
Townhouse Details
Home Type
- Townhome
Est. Annual Taxes
- $2,634
Year Built
- Built in 2014
Lot Details
- 1,659 Sq Ft Lot
- Wrought Iron Fence
HOA Fees
- $713 Monthly HOA Fees
Parking
- 2 Car Garage
- Electric Vehicle Home Charger
- Garage ceiling height seven feet or more
- Gated Parking
- Assigned Parking
- Community Parking Structure
Home Design
- Contemporary Architecture
- Brick Exterior Construction
- Built-Up Roof
- Stone Exterior Construction
- Stucco
Interior Spaces
- 1,664 Sq Ft Home
- 3-Story Property
- Elevator
- Ceiling height of 9 feet or more
- Ceiling Fan
- Gas Fireplace
- Double Pane Windows
- Low Emissivity Windows
- Living Room with Fireplace
- Mountain Views
Kitchen
- Breakfast Bar
- Built-In Microwave
- Granite Countertops
Flooring
- Wood
- Carpet
- Tile
Bedrooms and Bathrooms
- 3 Bedrooms
- Primary Bathroom is a Full Bathroom
- 2 Bathrooms
- Dual Vanity Sinks in Primary Bathroom
- Bathtub With Separate Shower Stall
Accessible Home Design
- No Interior Steps
Outdoor Features
- Balcony
- Outdoor Storage
Location
- Unit is on the top floor
- Property is near a bus stop
Schools
- Kiva Elementary School
- Mohave Middle School
- Saguaro High School
Utilities
- Cooling Available
- Heating System Uses Natural Gas
- High Speed Internet
- Cable TV Available
Listing and Financial Details
- Tax Lot E3009
- Assessor Parcel Number 173-32-588
Community Details
Overview
- Association fees include roof repair, insurance, ground maintenance, trash, roof replacement, maintenance exterior
- Aam Property Mgmt Association, Phone Number (602) 957-9191
- Built by Custom
- Sage Condominium Subdivision
Amenities
- Clubhouse
- Theater or Screening Room
- Recreation Room
Recreation
- Fitness Center
- Heated Community Pool
- Community Spa
- Bike Trail
Map
Home Values in the Area
Average Home Value in this Area
Property History
| Date | Event | Price | Change | Sq Ft Price |
|---|---|---|---|---|
| 04/22/2025 04/22/25 | Sold | $864,000 | -0.5% | $519 / Sq Ft |
| 04/10/2025 04/10/25 | Pending | -- | -- | -- |
| 04/09/2025 04/09/25 | Price Changed | $868,000 | -1.9% | $522 / Sq Ft |
| 03/20/2025 03/20/25 | For Sale | $885,000 | +32.3% | $532 / Sq Ft |
| 02/04/2021 02/04/21 | Sold | $669,000 | 0.0% | $402 / Sq Ft |
| 01/06/2021 01/06/21 | Price Changed | $669,000 | -1.6% | $402 / Sq Ft |
| 12/03/2020 12/03/20 | Price Changed | $680,000 | -2.2% | $409 / Sq Ft |
| 11/22/2020 11/22/20 | For Sale | $695,000 | -- | $418 / Sq Ft |
About the Listing Agent

•Top RE/MAX agent in Arizona
•Top 1% of all real estate agents nationwide
•25+ years of experience
•1,300+ successful sales
•5-star customer experience
•Call (602) 558-5200 today for expert guidance in achieving your Arizona real estate goals
Jeff Barchi is consistently ranked as the top RE/MAX real estate agent in Arizona. For over 25 years and 1,300+ successful sales, he has served and continues serving the real estate interests of his clients, whether buyers or sellers,
Jeff's Other Listings
Source: Arizona Regional Multiple Listing Service (ARMLS)
MLS Number: 6831110
- 4803 N Woodmere Fairway -- Unit 1003
- 4803 N Woodmere Fairway -- Unit 2006
- 4805 N Woodmere Fairway Unit 1005
- 4805 N Woodmere Fairway Unit 2006
- 4818 N 73rd St Unit 14
- 4812 N 73rd St Unit 17
- 4825 N 72nd Way
- 4810 N 74th Place Unit 1
- 4925 N 73rd St Unit 11
- 4925 N 73rd St Unit 4
- 4848 N Woodmere Fairway Unit 15
- 4745 N Scottsdale Rd Unit D3008
- 4745 N Scottsdale Rd Unit D3013
- 4830 N 72nd Way Unit VA
- 7319 E Northland Dr Unit 2
- 4836 N 72nd Way Unit 5D
- 7315 E Northland Dr Unit 8
- 7325 E Northland Dr Unit 12
- 4924 N 73rd St Unit 11
- 7401 E Northland Dr Unit 1





