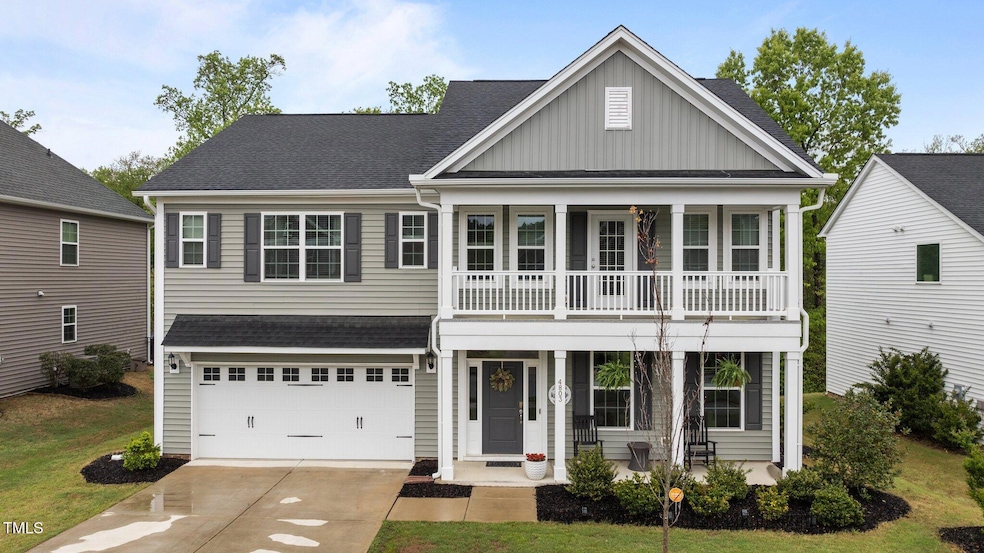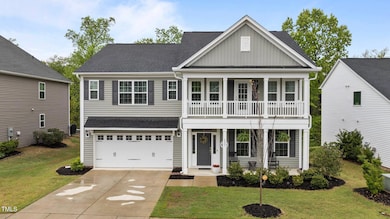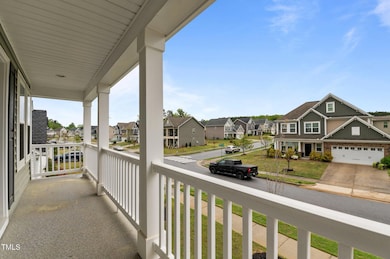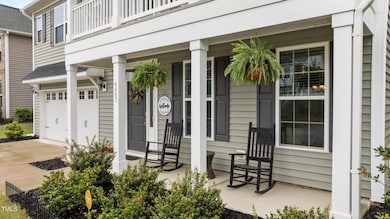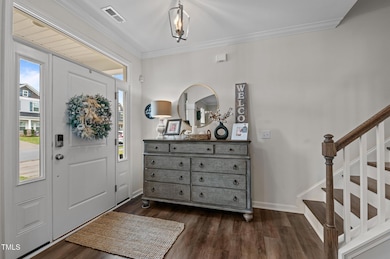
4803 Stony Falls Way Knightdale, NC 27545
Shotwell NeighborhoodEstimated payment $3,115/month
Highlights
- Popular Property
- Granite Countertops
- Stainless Steel Appliances
- Transitional Architecture
- Screened Porch
- Balcony
About This Home
*100% financing program with no PMI with United Community Bank . Step into this spacious and thoughtfully designed four-bedroom, three-and-a-half-bath Roland plan. From the moment you arrive, the charming covered front porch invites you in, setting the tone for the warmth and elegance that lies within.The main level boasts a formal living room and dining room with a striking coffered ceiling, ideal for entertaining. At the heart of the home, you'll find a true gourmet kitchen featuring granite countertops, stainless steel appliances, a massive island, and plenty of storage—perfect for cooking up your favorite meals and playing host for any occasion. The open-concept living room, complete with a cozy gas log fireplace, seamlessly connects to the kitchen, creating a welcoming and functional living space.Upstairs, retreat to a generously sized owner's suite with tray ceiling, ceiling fan, and dual walk-in closets. The luxurious primary bath offers separate vanities, a private water closet, and a linen closet for extra convenience. Three additional bedrooms, two full baths, and a large sun-filled loft provide flexible space for everyone. The loft—one of the owners' favorite spots—is the perfect place to unwind with a good book or enjoy quiet relaxation.Enjoy the outdoors year-round with a screened-in back porch offering peaceful views of nature, ideal for sipping wine on cool fall evenings. Plus, a covered second-floor balcony off the upstairs office space provides a serene spot to start your day or take breaks while working from home.Additional highlights include LVP flooring, tankless gas water heater, walk-in closets, and beautiful outdoor living areas that bring comfort and privacy together in a perfect blend.Don't miss the opportunity to own this special home where thoughtful design meets everyday comfort. Please ask about the 100% financing program with no PMI.
Home Details
Home Type
- Single Family
Est. Annual Taxes
- $4,437
Year Built
- Built in 2020
HOA Fees
- $38 Monthly HOA Fees
Parking
- 2 Car Attached Garage
- Private Driveway
- 2 Open Parking Spaces
Home Design
- Transitional Architecture
- Slab Foundation
- Architectural Shingle Roof
- Vinyl Siding
Interior Spaces
- 2,922 Sq Ft Home
- 2-Story Property
- Tray Ceiling
- Smooth Ceilings
- Ceiling Fan
- Insulated Windows
- Screened Porch
- Pull Down Stairs to Attic
Kitchen
- Built-In Self-Cleaning Oven
- Electric Cooktop
- Microwave
- Stainless Steel Appliances
- Kitchen Island
- Granite Countertops
- Disposal
Flooring
- Carpet
- Laminate
- Tile
- Vinyl
Bedrooms and Bathrooms
- 4 Bedrooms
- Walk-In Closet
Laundry
- Laundry on upper level
- Dryer
- Washer
Outdoor Features
- Balcony
- Rain Gutters
Schools
- Knightdale Elementary School
- Neuse River Middle School
- Knightdale High School
Additional Features
- 6,534 Sq Ft Lot
- Forced Air Zoned Heating and Cooling System
Community Details
- Association fees include unknown
- Charleston Management Association, Phone Number (919) 847-3003
- Poplar Creek Village Subdivision
Listing and Financial Details
- Assessor Parcel Number 1743613414
Map
Home Values in the Area
Average Home Value in this Area
Tax History
| Year | Tax Paid | Tax Assessment Tax Assessment Total Assessment is a certain percentage of the fair market value that is determined by local assessors to be the total taxable value of land and additions on the property. | Land | Improvement |
|---|---|---|---|---|
| 2024 | $4,437 | $463,272 | $80,000 | $383,272 |
| 2023 | $3,619 | $325,105 | $50,000 | $275,105 |
| 2022 | $3,497 | $325,105 | $50,000 | $275,105 |
| 2021 | $3,336 | $325,105 | $50,000 | $275,105 |
| 2020 | $510 | $50,000 | $50,000 | $0 |
| 2019 | $529 | $46,000 | $46,000 | $0 |
| 2018 | $90 | $0 | $0 | $0 |
Property History
| Date | Event | Price | Change | Sq Ft Price |
|---|---|---|---|---|
| 04/12/2025 04/12/25 | For Sale | $485,000 | -- | $166 / Sq Ft |
Deed History
| Date | Type | Sale Price | Title Company |
|---|---|---|---|
| Warranty Deed | $330,000 | None Available |
Mortgage History
| Date | Status | Loan Amount | Loan Type |
|---|---|---|---|
| Open | $320,050 | New Conventional | |
| Closed | $324,022 | FHA |
Similar Homes in Knightdale, NC
Source: Doorify MLS
MLS Number: 10089129
APN: 1743.04-61-3414-000
- 4803 Stony Falls Way
- 2517 Oakes Plantation Dr
- 4320 Stony Falls Way
- 435 Rowe Way
- 433 Rowe Way
- 1244 Hardin Hill Ln
- 425 Rowe Way
- 423 Rowe Way
- 418 Rowe Way
- 414 Rowe Way
- 302 Ellen Dr
- 131 English Violet Ln
- 410 Rowe Way
- 408 Rowe Way
- 1065 Hardin Hill Ln
- 909 Delano Dr
- 905 Delano Dr
- 904 Delano Dr
- 1306 Plexor Ln
- 910 Savin Landing
