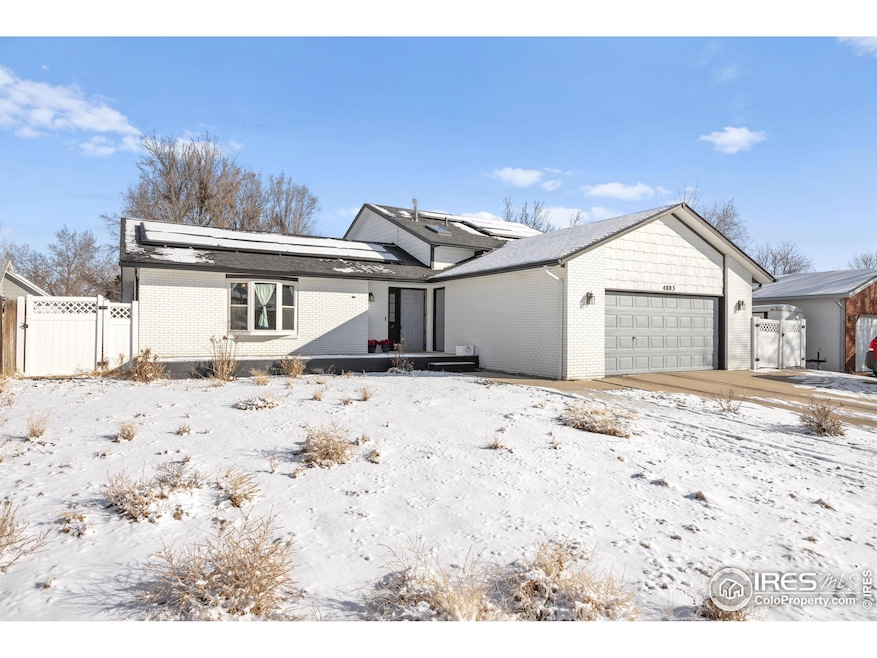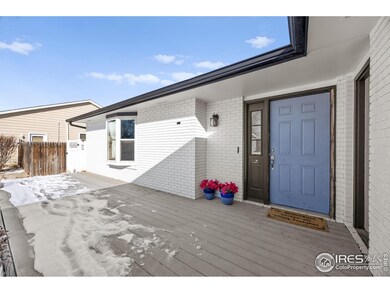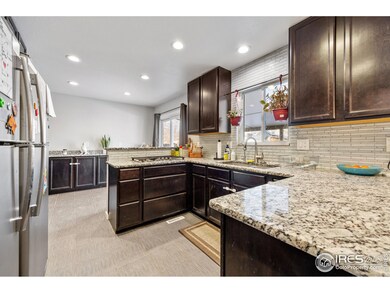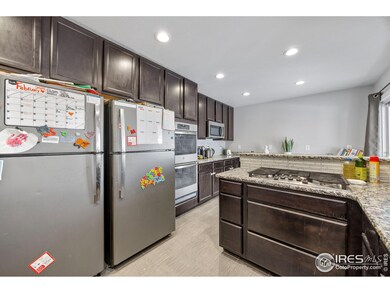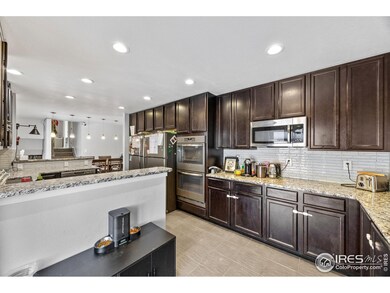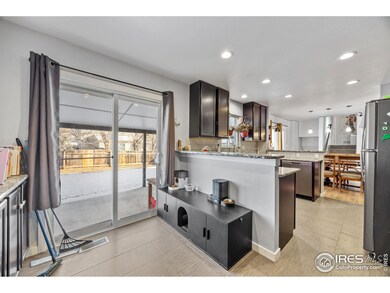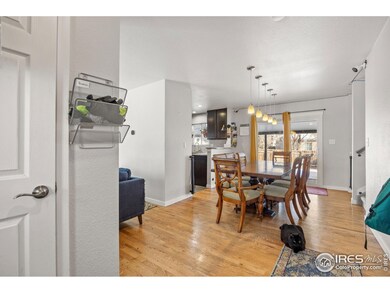
4803 W 6th Street Rd Greeley, CO 80634
Westmoor West NeighborhoodHighlights
- Solar Power System
- Contemporary Architecture
- No HOA
- City View
- Wood Flooring
- Double Oven
About This Home
As of April 2025Discover this spacious multi-level home with 5 bedrooms and 4 baths, perfect for spreading out in comfort. The one-of-a-kind kitchen is a chef's dream, boasting ample cabinetry, granite countertops, double ovens, two full-size refrigerators, a gas range, and an eat-in area with direct access to your fully fenced yard. The inviting family room features built-ins and a wet bar, ideal for entertaining. Recent updates include a new roof and fresh exterior paint. The expansive yard is a blank slate, ready for your xeriscape vision or simple sod installation. Additional highlights include leased solar panels and a prime location just down the street from Allen Park and a STEM-focused school. Don't miss this incredible opportunity!
Home Details
Home Type
- Single Family
Est. Annual Taxes
- $1,923
Year Built
- Built in 1987
Lot Details
- 7,700 Sq Ft Lot
- South Facing Home
- Southern Exposure
- Wood Fence
- Level Lot
Parking
- 2 Car Attached Garage
- Garage Door Opener
Home Design
- Contemporary Architecture
- Brick Veneer
- Wood Frame Construction
- Composition Roof
Interior Spaces
- 2,608 Sq Ft Home
- 4-Story Property
- Wet Bar
- Ceiling Fan
- Skylights
- Double Pane Windows
- Window Treatments
- Family Room
- City Views
- Partial Basement
- Radon Detector
Kitchen
- Eat-In Kitchen
- Double Oven
- Gas Oven or Range
- Microwave
- Dishwasher
Flooring
- Wood
- Painted or Stained Flooring
- Carpet
- Laminate
Bedrooms and Bathrooms
- 5 Bedrooms
Laundry
- Laundry on lower level
- Washer and Dryer Hookup
Schools
- Mcauliffe Elementary School
- Franklin Middle School
- Northridge High School
Utilities
- Forced Air Heating and Cooling System
- High Speed Internet
- Satellite Dish
- Cable TV Available
Additional Features
- Solar Power System
- Patio
Community Details
- No Home Owners Association
- Westmoor West Subdivision
Listing and Financial Details
- Assessor Parcel Number R0051987
Map
Home Values in the Area
Average Home Value in this Area
Property History
| Date | Event | Price | Change | Sq Ft Price |
|---|---|---|---|---|
| 04/18/2025 04/18/25 | Sold | $475,000 | 0.0% | $182 / Sq Ft |
| 02/14/2025 02/14/25 | For Sale | $475,000 | +3.3% | $182 / Sq Ft |
| 02/06/2023 02/06/23 | Sold | $460,000 | +7.0% | $176 / Sq Ft |
| 01/14/2023 01/14/23 | Pending | -- | -- | -- |
| 01/13/2023 01/13/23 | For Sale | $430,000 | -- | $165 / Sq Ft |
Tax History
| Year | Tax Paid | Tax Assessment Tax Assessment Total Assessment is a certain percentage of the fair market value that is determined by local assessors to be the total taxable value of land and additions on the property. | Land | Improvement |
|---|---|---|---|---|
| 2024 | $1,923 | $28,500 | $4,150 | $24,350 |
| 2023 | $1,923 | $27,730 | $4,190 | $23,540 |
| 2022 | $1,848 | $21,190 | $4,170 | $17,020 |
| 2021 | $1,906 | $21,800 | $4,290 | $17,510 |
| 2020 | $1,773 | $20,340 | $3,220 | $17,120 |
| 2019 | $1,778 | $20,340 | $3,220 | $17,120 |
| 2018 | $1,342 | $16,200 | $2,880 | $13,320 |
| 2017 | $1,349 | $16,200 | $2,880 | $13,320 |
| 2016 | $1,362 | $18,410 | $1,990 | $16,420 |
| 2015 | $1,357 | $18,410 | $1,990 | $16,420 |
| 2014 | $1,146 | $15,170 | $1,750 | $13,420 |
Mortgage History
| Date | Status | Loan Amount | Loan Type |
|---|---|---|---|
| Open | $437,000 | New Conventional | |
| Previous Owner | $160,000 | New Conventional | |
| Previous Owner | $165,690 | FHA | |
| Previous Owner | $10,000 | Credit Line Revolving | |
| Previous Owner | $133,000 | No Value Available | |
| Previous Owner | $132,000 | No Value Available | |
| Previous Owner | $16,440 | Stand Alone Second | |
| Previous Owner | $35,000 | Credit Line Revolving |
Deed History
| Date | Type | Sale Price | Title Company |
|---|---|---|---|
| Warranty Deed | $460,000 | First American Title | |
| Warranty Deed | $170,000 | North Amer Title Co Of Co | |
| Interfamily Deed Transfer | -- | Unified Title Company | |
| Interfamily Deed Transfer | -- | Land Title Guarantee Company | |
| Warranty Deed | $165,000 | Stewart Title | |
| Deed | $88,600 | -- | |
| Deed | -- | -- | |
| Deed | $10,500 | -- | |
| Deed | -- | -- | |
| Deed | -- | -- |
Similar Homes in Greeley, CO
Source: IRES MLS
MLS Number: 1026496
APN: R0051987
- 4927 W 6th St
- 511 46th Avenue Way
- 4931 W 8th Street Rd
- 815 50th Ave
- 327 44th Ave
- 4622 W 1st Street Rd
- 1007 48th Ave
- 911 44th Avenue Ct Unit 8
- 1009 47th Ave
- 915 44th Avenue Ct Unit 1
- 828 52nd Ave
- 950 52nd Avenue Ct Unit 4
- 950 52nd Avenue Ct Unit 3
- 4715 W 1st St
- 4833 W 1st St
- 701 43rd Ave
- 301 51st Ave
- 4330 W 3rd St
- 218 51st Ave
- 101 N 49th Avenue Place
