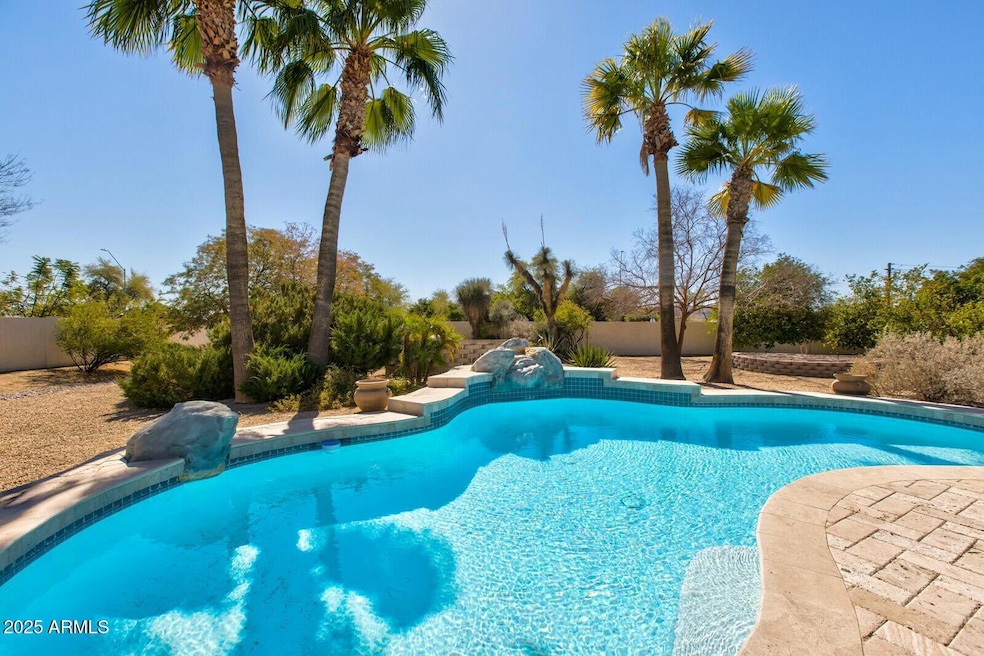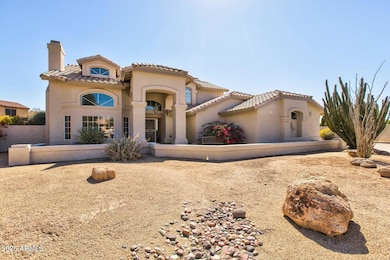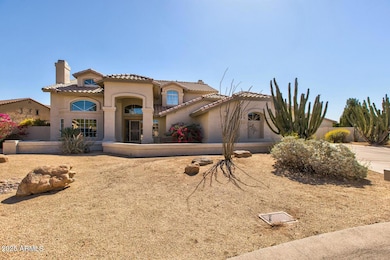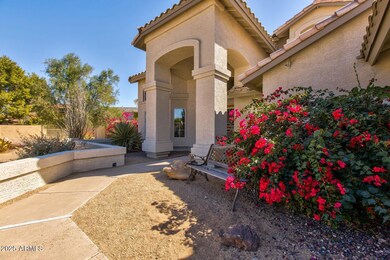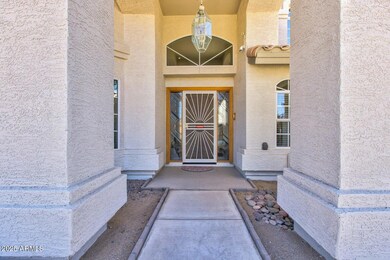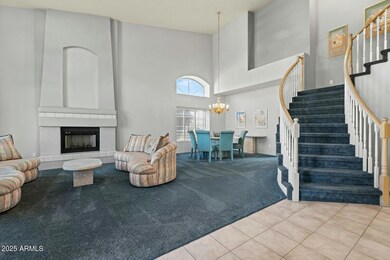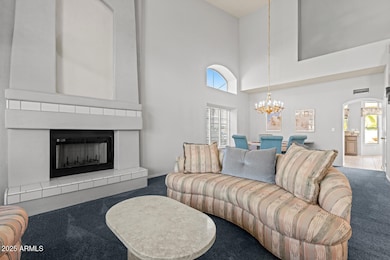
4803 W Buckskin Trail Phoenix, AZ 85083
Stetson Valley NeighborhoodEstimated payment $5,811/month
Highlights
- Private Pool
- RV Gated
- Family Room with Fireplace
- Stetson Hills Elementary School Rated A
- 0.66 Acre Lot
- Vaulted Ceiling
About This Home
Nestled on a spacious lot with great curb appeal, this beautifully maintained 5-bedroom, 3-bathroom property has a pool, a workshop, and exudes charm and elegance, reflecting the loving care of its owners.
The living and formal dining rooms feature soaring vaulted ceilings, creating a grand ambiance. The updated kitchen has granite countertops, stainless steel appliances, and a charming eat-in area. The spacious family room offers ample room for entertaining and overlooks the inviting backyard. There is a guest bedroom and bathroom downstairs, along with a spacious laundry room. The grand staircase leads to the large primary suite with a balcony that overlooks the expansive backyard. The primary bathroom has been updated with marble countertops and a large walk-in closet. Upstairs there are also three additional bedrooms and a guest bathroom that is beautifully remodeled, adding to the home's overall appeal.
Out back, the huge yard features a stunning pool, a built-in BBQ, a fountain, and ample space for relaxation and outdoor enjoyment. The 3-car garage includes built-in cabinets, while the 600 square foot workshop with a garage door provides the perfect space for hobbies, a studio, office, or even a fourth car garage.
This wonderful home is situated in a convenient and popular location in the central west valley, offering a perfect blend of comfort, style, and outdoor living.
Home Details
Home Type
- Single Family
Est. Annual Taxes
- $4,263
Year Built
- Built in 1994
Lot Details
- 0.66 Acre Lot
- Cul-De-Sac
- Block Wall Fence
- Front and Back Yard Sprinklers
- Sprinklers on Timer
HOA Fees
- $14 Monthly HOA Fees
Parking
- 4 Car Detached Garage
- RV Gated
Home Design
- Roof Updated in 2023
- Wood Frame Construction
- Tile Roof
- Stucco
Interior Spaces
- 3,150 Sq Ft Home
- 2-Story Property
- Vaulted Ceiling
- Ceiling Fan
- Family Room with Fireplace
- 2 Fireplaces
- Living Room with Fireplace
Kitchen
- Eat-In Kitchen
- Built-In Microwave
- Granite Countertops
Flooring
- Carpet
- Tile
Bedrooms and Bathrooms
- 5 Bedrooms
- Remodeled Bathroom
- Primary Bathroom is a Full Bathroom
- 3 Bathrooms
- Dual Vanity Sinks in Primary Bathroom
- Bathtub With Separate Shower Stall
Outdoor Features
- Private Pool
- Balcony
- Built-In Barbecue
Schools
- Stetson Hills Elementary And Middle School
- Sandra Day O'connor High School
Utilities
- Cooling Available
- Heating Available
- High Speed Internet
- Cable TV Available
Community Details
- Association fees include ground maintenance
- Indian Springs Estat Association, Phone Number (480) 560-9926
- Built by Executive Homes
- Indian Springs Estates Lot 1 132 Tr A F Subdivision
Listing and Financial Details
- Tax Lot 81
- Assessor Parcel Number 205-07-128
Map
Home Values in the Area
Average Home Value in this Area
Tax History
| Year | Tax Paid | Tax Assessment Tax Assessment Total Assessment is a certain percentage of the fair market value that is determined by local assessors to be the total taxable value of land and additions on the property. | Land | Improvement |
|---|---|---|---|---|
| 2025 | $4,263 | $48,032 | -- | -- |
| 2024 | $4,185 | $45,745 | -- | -- |
| 2023 | $4,185 | $64,860 | $12,970 | $51,890 |
| 2022 | $4,025 | $47,230 | $9,440 | $37,790 |
| 2021 | $4,148 | $41,310 | $8,260 | $33,050 |
| 2020 | $4,065 | $38,080 | $7,610 | $30,470 |
| 2019 | $3,930 | $38,150 | $7,630 | $30,520 |
| 2018 | $3,788 | $39,030 | $7,800 | $31,230 |
| 2017 | $3,646 | $39,800 | $7,960 | $31,840 |
| 2016 | $3,428 | $32,070 | $6,410 | $25,660 |
| 2015 | $3,053 | $32,660 | $6,530 | $26,130 |
Property History
| Date | Event | Price | Change | Sq Ft Price |
|---|---|---|---|---|
| 03/15/2025 03/15/25 | Price Changed | $975,000 | -7.1% | $310 / Sq Ft |
| 02/28/2025 02/28/25 | For Sale | $1,050,000 | -- | $333 / Sq Ft |
Deed History
| Date | Type | Sale Price | Title Company |
|---|---|---|---|
| Interfamily Deed Transfer | -- | -- | |
| Quit Claim Deed | -- | -- |
Mortgage History
| Date | Status | Loan Amount | Loan Type |
|---|---|---|---|
| Open | $154,000 | New Conventional | |
| Closed | $166,531 | New Conventional | |
| Closed | $177,371 | Unknown | |
| Closed | $12,720 | No Value Available | |
| Previous Owner | $208,800 | No Value Available |
Similar Homes in the area
Source: Arizona Regional Multiple Listing Service (ARMLS)
MLS Number: 6828033
APN: 205-07-128
- 4803 W Buckskin Trail
- 4750 W Saddlehorn Rd
- 4913 W Hackamore Dr
- 4937 W Desert Hollow Dr
- 4614 W Fallen Leaf Ln
- 25410 N 46th Ln
- 4832 W Saguaro Park Ln
- 4440 W Fallen Leaf Ln
- 25405 N 45th Dr
- 4444 W Chama Dr
- 5110 W Sweet Iron Pass
- 5116 W Trotter Trail
- 4404 W Villa Linda Dr
- 4417 W Lawler Loop
- 4408 W Questa Dr
- 4314 W Saguaro Park Ln
- 4319 W Saguaro Park Ln
- 5026 W Parsons Rd
- 5222 W El Cortez Trail
- 4530 W Misty Willow Ln
