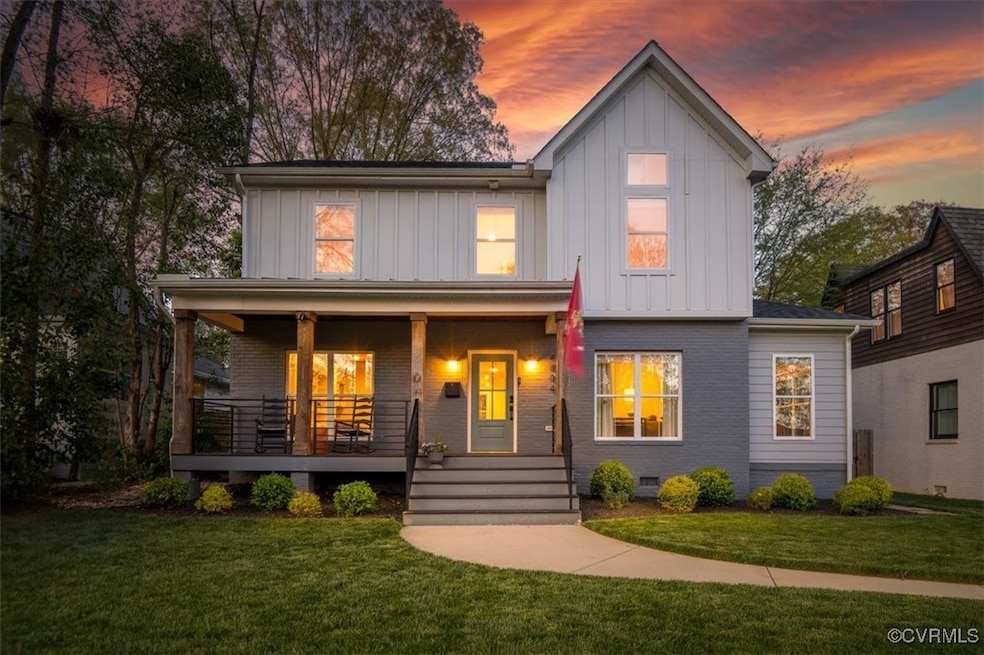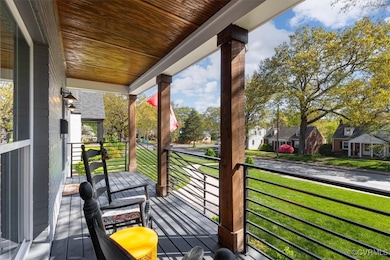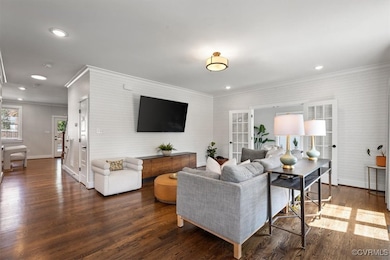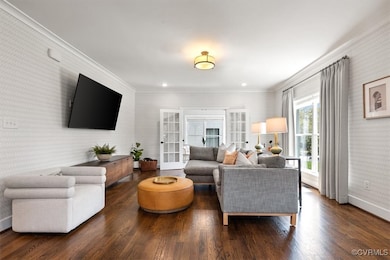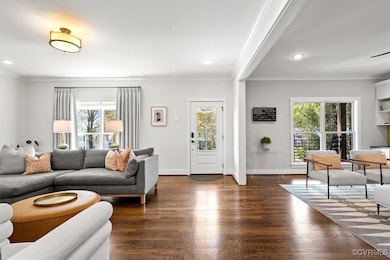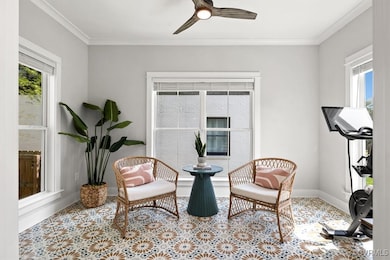
4804 Bromley Ln Richmond, VA 23226
Malvern Gardens NeighborhoodEstimated payment $6,884/month
Highlights
- Popular Property
- Cape Cod Architecture
- Separate Formal Living Room
- Mary Munford Elementary School Rated A-
- Wood Flooring
- Granite Countertops
About This Home
Sophisticated Luxury in an Iconic Location Experience the perfect blend of luxury and convenience on one of Richmond’s most iconic and picturesque streets. This exquisite home is just a short stroll from the upscale boutiques and dining of Libbie & Grove, as well as Willow Lawn, with The Fan and Museum District mere minutes away, offering the best of city living at your doorstep. Every inch of this home has been thoughtfully upgraded, featuring a spacious second floor and attic expansion, gleaming hardwood floors throughout, and an impeccably designed modern kitchen. The chef’s kitchen is a showstopper, boasting stainless steel appliances, a stunning granite island with seating, a walk-in pantry, and an elegant dining area perfect for entertaining. The luxury extends to the high-end designer tile selections in the bathrooms and utility room, while the grand primary suite offers a private retreat. With both a formal living room and a spacious family room with custom shelving (with lifetime Closet Factory Warranty) plus a full bath on the main floor, this home has nest thermostats, upgraded lighting fixtures and is designed for effortless living. Step outside to your fully fenced backyard oasis, complete with an expanded deck, elegant paver patio, and a charming front porch—perfect for morning coffee or evening cocktails. Added upgrades include outside electrical, custom shed, hot tub, outdoor storage container, LED lights and children's playhouse. Architectural details throughout add a level of sophistication that sets this home apart. Don’t miss this one-of-a-kind, impeccably finished residence in the heart of Richmond’s most sought-after neighborhoods. Schedule your tour today!
Home Details
Home Type
- Single Family
Est. Annual Taxes
- $10,608
Year Built
- Built in 1946 | Remodeled
Lot Details
- 7,070 Sq Ft Lot
- Back Yard Fenced
- Zoning described as R-5
Parking
- On-Street Parking
Home Design
- Cape Cod Architecture
- Craftsman Architecture
- Brick Exterior Construction
- Frame Construction
- Shingle Roof
- Composition Roof
- HardiePlank Type
Interior Spaces
- 2,787 Sq Ft Home
- 2-Story Property
- Ceiling Fan
- Recessed Lighting
- Separate Formal Living Room
- Dining Area
- Crawl Space
- Washer and Dryer Hookup
Kitchen
- Butlers Pantry
- Granite Countertops
Flooring
- Wood
- Tile
Bedrooms and Bathrooms
- 4 Bedrooms
- En-Suite Primary Bedroom
- Walk-In Closet
- 3 Full Bathrooms
- Double Vanity
Outdoor Features
- Front Porch
Schools
- Munford Elementary School
- Albert Hill Middle School
- Thomas Jefferson High School
Utilities
- Forced Air Zoned Cooling and Heating System
- Heat Pump System
- Tankless Water Heater
- Gas Water Heater
Community Details
- Willow Lawn Subdivision
Listing and Financial Details
- Assessor Parcel Number W019-0152-003
Map
Home Values in the Area
Average Home Value in this Area
Tax History
| Year | Tax Paid | Tax Assessment Tax Assessment Total Assessment is a certain percentage of the fair market value that is determined by local assessors to be the total taxable value of land and additions on the property. | Land | Improvement |
|---|---|---|---|---|
| 2025 | $10,944 | $912,000 | $235,000 | $677,000 |
| 2024 | $10,608 | $884,000 | $235,000 | $649,000 |
| 2023 | $10,080 | $840,000 | $215,000 | $625,000 |
| 2022 | $4,800 | $400,000 | $165,000 | $235,000 |
| 2021 | $3,624 | $315,000 | $100,000 | $215,000 |
| 2020 | $3,624 | $302,000 | $90,000 | $212,000 |
| 2019 | $3,492 | $291,000 | $80,000 | $211,000 |
| 2018 | $3,144 | $262,000 | $80,000 | $182,000 |
| 2017 | $3,060 | $255,000 | $75,000 | $180,000 |
| 2016 | $2,988 | $249,000 | $75,000 | $174,000 |
| 2015 | $2,604 | $228,000 | $65,000 | $163,000 |
| 2014 | $2,604 | $217,000 | $65,000 | $152,000 |
Property History
| Date | Event | Price | Change | Sq Ft Price |
|---|---|---|---|---|
| 04/17/2025 04/17/25 | For Sale | $1,075,000 | +29.7% | $386 / Sq Ft |
| 12/17/2021 12/17/21 | Sold | $829,000 | 0.0% | $300 / Sq Ft |
| 11/13/2021 11/13/21 | Pending | -- | -- | -- |
| 11/03/2021 11/03/21 | Price Changed | $829,000 | -1.9% | $300 / Sq Ft |
| 10/13/2021 10/13/21 | For Sale | $845,000 | +144.9% | $305 / Sq Ft |
| 10/12/2020 10/12/20 | Sold | $345,000 | -3.8% | $243 / Sq Ft |
| 09/04/2020 09/04/20 | Pending | -- | -- | -- |
| 08/30/2020 08/30/20 | Price Changed | $358,500 | -3.1% | $253 / Sq Ft |
| 08/06/2020 08/06/20 | For Sale | $369,999 | -- | $261 / Sq Ft |
Deed History
| Date | Type | Sale Price | Title Company |
|---|---|---|---|
| Warranty Deed | $829,000 | Attorney | |
| Warranty Deed | $345,000 | Attorney |
Mortgage History
| Date | Status | Loan Amount | Loan Type |
|---|---|---|---|
| Open | $829,000 | New Conventional | |
| Previous Owner | $320,875 | Commercial |
About the Listing Agent

Steven Moss - Your "Go to" RVA Agent!
As a lifelong resident of Richmond, currently residing in the vibrant community of Rocketts Landing, Steven Moss brings a deep understanding of the local real estate market to his clients. With a career spanning over 30 years, Steven has been a trusted REALTOR since 2016, leveraging his insider knowledge and expertise to become a top-listing and sales performer in Rocketts Landing and throughout Richmond.
Steven's unique background as a Nestle
Steven's Other Listings
Source: Central Virginia Regional MLS
MLS Number: 2508587
APN: W019-0152-003
- 4711 Monument Ave
- 4901 Park Ave
- 5000 Park Ave
- 4709 Patterson Ave
- 4545 Monument Ave
- 4513 Monument Ave
- 4509 Bromley Ln
- 4807 Augusta Ave
- 4625 Leonard Pkwy
- 351 Lexington Rd
- 4709 Augusta Ave
- 4614 Cutshaw Ave
- 4511 1/2 Park Ave
- 5100 Monument Ave Unit 910
- 5100 Monument Ave Unit 311
- 5100 Monument Ave Unit 816
- 5217 Monument Ave Unit 2A
- 5220 Wythe Ave
- 1213 Byrd Ave
- 4314 Kensington Ave
