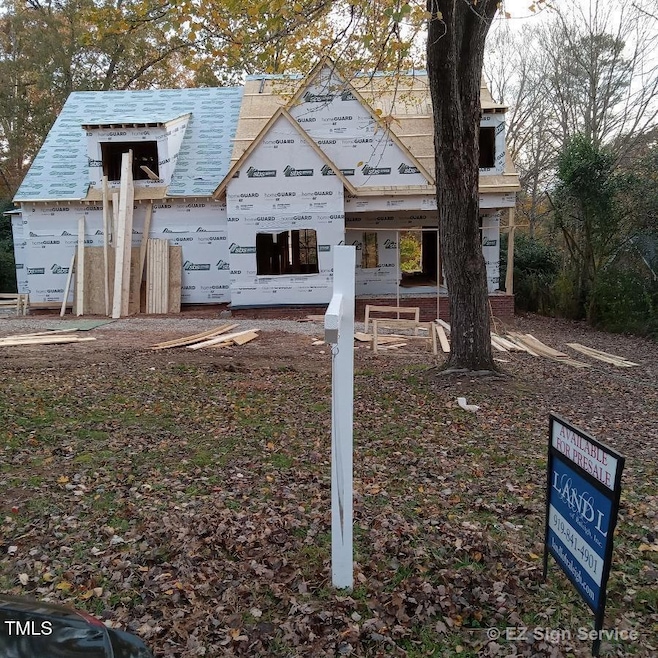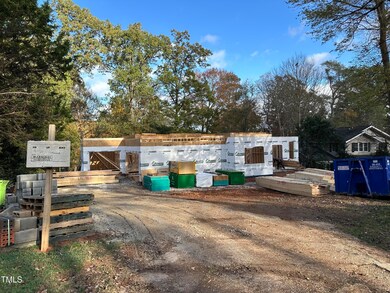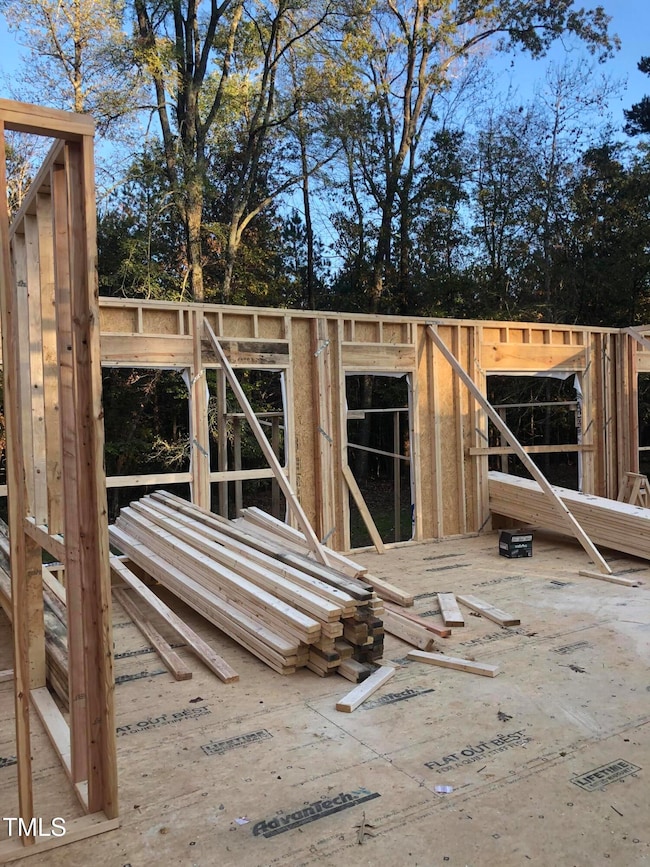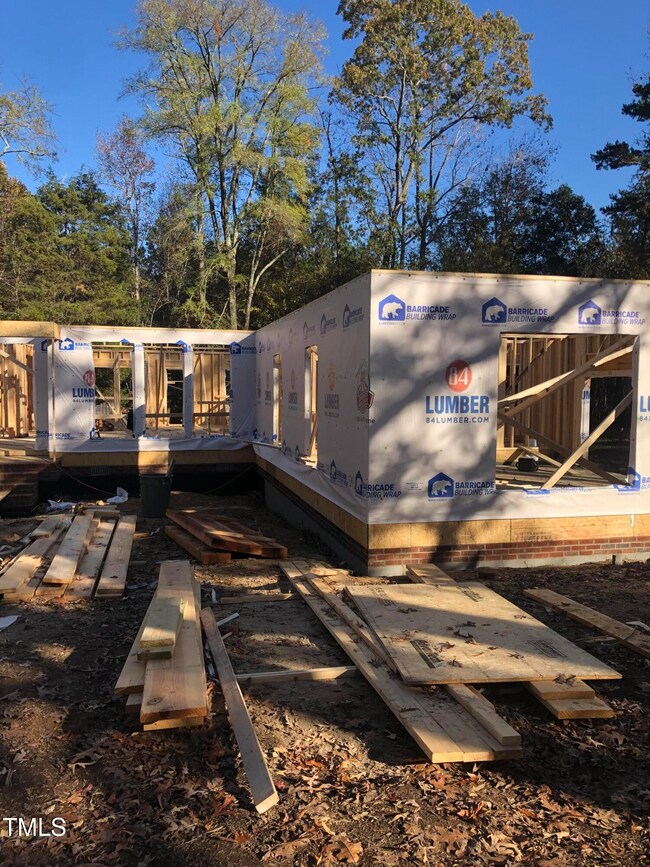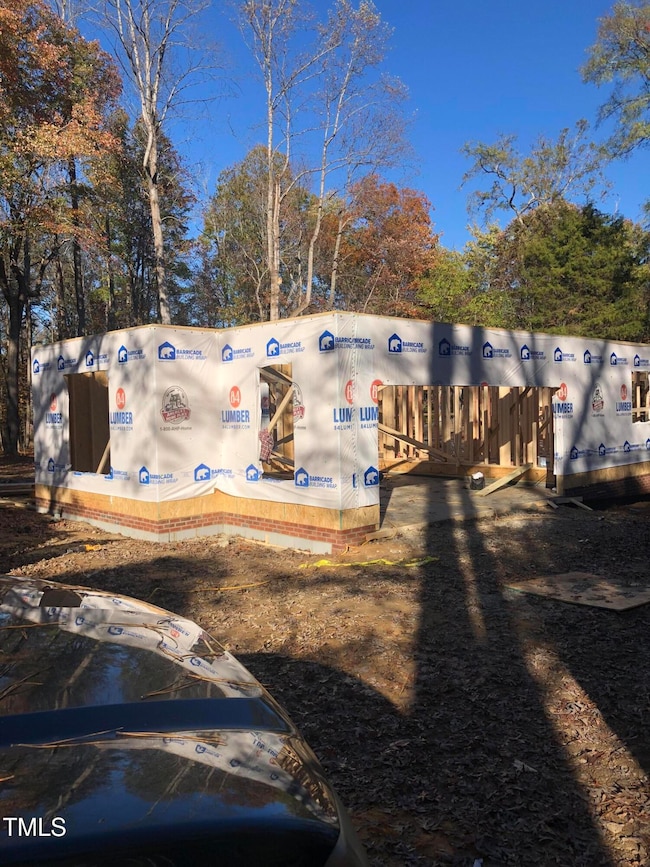
4804 Deerwood Dr Raleigh, NC 27612
Crabtree NeighborhoodEstimated payment $9,595/month
Highlights
- New Construction
- 0.48 Acre Lot
- Transitional Architecture
- Stough Elementary School Rated A-
- Deck
- Wood Flooring
About This Home
Welcome to this stunning new construction in the peaceful Glen Forest subdivision, built by the award-winning homebuilder Land L of Raleigh. This thoughtfully designed home offers the perfect blend of luxury, convenience, and comfort.
4 Bedrooms, 4 Full Baths, 2 Half Baths The spacious layout includes a private primary suite on the main level, providing a tranquil retreat, while the upper floor offers three generously sized bedrooms, each with their own access to beautifully appointed bathrooms.
With open-concept living, the heart of the home features a cozy gas fireplace that anchors the great room, offering a perfect space for relaxation and entertaining. Large windows bring in natural light, making the home feel even more inviting.The chef-inspired kitchen boasts high-end finishes, stainless steel appliances, a spacious island, and plenty of cabinet space — ideal for both cooking and hosting guests. Upstairs, you'll find a large recreation room that provides ample space for family gatherings, a media room, or a play area. The possibilities are endless.
The home includes a three-car garage, providing plenty of space for vehicles, storage, or a workshop.
Situated on a serene lot, the home offers privacy and tranquility, while still being just minutes away from shopping, restaurants, and the greenway for outdoor activities.
A prime location just a short drive from Raleigh-Durham International Airport (RDU) — less than 20 minutes — this location offers both convenience and a quiet suburban feel.
This home combines exceptional craftsmanship with a thoughtfully designed layout, ensuring it will meet all your needs for years to come. It's the perfect blend of style and functionality in a highly sought-after neighborhood. Come see it today!
Home Details
Home Type
- Single Family
Est. Annual Taxes
- $4,376
Year Built
- Built in 2025 | New Construction
Lot Details
- 0.48 Acre Lot
- Few Trees
- Back Yard
Parking
- 3 Car Attached Garage
- Front Facing Garage
- Side Facing Garage
- 2 Open Parking Spaces
Home Design
- Home is estimated to be completed on 7/31/25
- Transitional Architecture
- Block Foundation
- Frame Construction
- Shingle Roof
- Lap Siding
- Cement Siding
Interior Spaces
- 3,872 Sq Ft Home
- 2-Story Property
- 1 Fireplace
- Heatilator
- Screened Porch
- Gas Cooktop
Flooring
- Wood
- Carpet
- Tile
Bedrooms and Bathrooms
- 4 Bedrooms
- Primary Bedroom on Main
Laundry
- Laundry Room
- Laundry on main level
Outdoor Features
- Deck
- Patio
Schools
- Stough Elementary School
- Oberlin Middle School
- Broughton High School
Utilities
- Zoned Cooling
- Heating System Uses Natural Gas
- Heat Pump System
- Natural Gas Connected
- Tankless Water Heater
- Cable TV Available
Community Details
- No Home Owners Association
- Built by L and L of Raleigh, Inc
- Glen Forest Subdivision
Listing and Financial Details
- Home warranty included in the sale of the property
- Assessor Parcel Number 0786932762
Map
Home Values in the Area
Average Home Value in this Area
Tax History
| Year | Tax Paid | Tax Assessment Tax Assessment Total Assessment is a certain percentage of the fair market value that is determined by local assessors to be the total taxable value of land and additions on the property. | Land | Improvement |
|---|---|---|---|---|
| 2024 | $4,376 | $501,595 | $300,000 | $201,595 |
| 2023 | $3,343 | $304,873 | $125,000 | $179,873 |
| 2022 | $3,107 | $304,873 | $125,000 | $179,873 |
| 2021 | $2,986 | $304,873 | $125,000 | $179,873 |
| 2020 | $2,932 | $304,873 | $125,000 | $179,873 |
| 2019 | $2,884 | $247,135 | $110,000 | $137,135 |
| 2018 | $2,720 | $247,135 | $110,000 | $137,135 |
| 2017 | $2,591 | $247,135 | $110,000 | $137,135 |
| 2016 | $2,538 | $247,135 | $110,000 | $137,135 |
| 2015 | $2,472 | $236,826 | $104,000 | $132,826 |
| 2014 | $2,345 | $236,826 | $104,000 | $132,826 |
Property History
| Date | Event | Price | Change | Sq Ft Price |
|---|---|---|---|---|
| 11/26/2024 11/26/24 | For Sale | $1,653,641 | -- | $427 / Sq Ft |
| 11/25/2024 11/25/24 | Pending | -- | -- | -- |
Deed History
| Date | Type | Sale Price | Title Company |
|---|---|---|---|
| Warranty Deed | $230,000 | None Available | |
| Special Warranty Deed | $150,000 | None Available | |
| Trustee Deed | $144,500 | None Available | |
| Warranty Deed | $159,000 | -- |
Mortgage History
| Date | Status | Loan Amount | Loan Type |
|---|---|---|---|
| Open | $980,000 | Construction | |
| Closed | $250,750 | New Conventional | |
| Closed | $229,895 | Purchase Money Mortgage | |
| Previous Owner | $149,580 | Purchase Money Mortgage | |
| Previous Owner | $66,920 | Credit Line Revolving | |
| Previous Owner | $156,750 | Purchase Money Mortgage | |
| Previous Owner | $43,000 | Unknown |
About the Listing Agent

Sharon Farmer is a full time, licensed Realtor® in the Raleigh, North Carolina area and she represents buyers and sellers across the Triangle.
Sharon has spent most of her life in North Carolina and she has a passion for serving both people and her community. Sharon is a “Trusted Advisor” to many clients, friends and people she works with.
Sharon has the unique ability to create experiences for her clients, to put herself in their shoes, and to empathize with their needs.
Sharon's Other Listings
Source: Doorify MLS
MLS Number: 10065038
APN: 0786.16-93-2762-000
- 4808 Glen Forest Dr
- 4815 Oak Park Rd
- 5710 Glenwood Ave
- 5205 Rembert Dr
- 4808 Connell Dr
- 4340 Galax Dr
- 5308 Parkwood Dr
- 4937 Carteret Dr
- 4240 Camden Woods Ct
- 4701 Morehead Dr
- 5517 Sharpe Dr
- 4120 Picardy Dr
- 5616 Darrow Dr
- 5122 Berkeley St
- 5620 Hamstead Crossing
- 4804 Cypress Tree Ln
- 4742 Cypress Tree Ln
- 4730 Cypress Tree Ln
- 4724 Cypress Tree Ln
- 4720 Cypress Tree Ln
