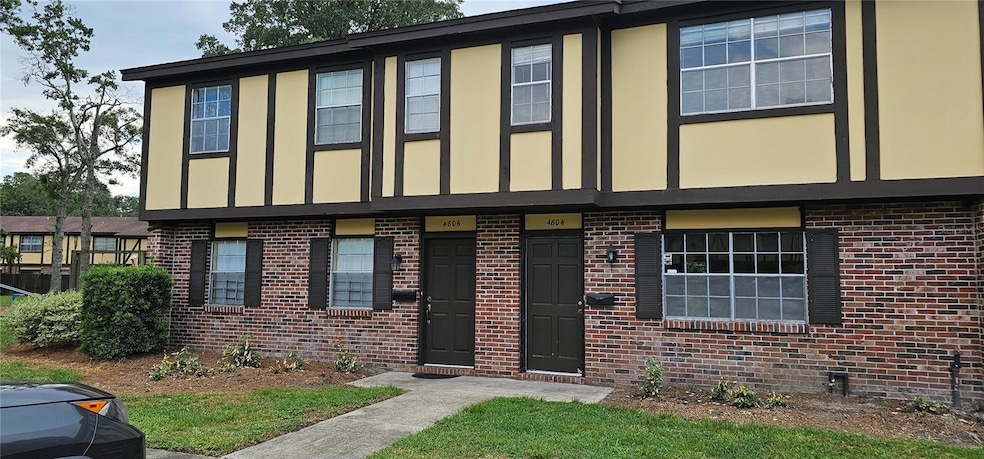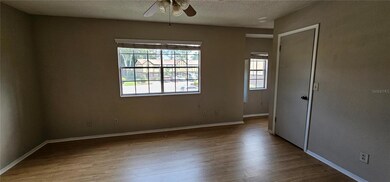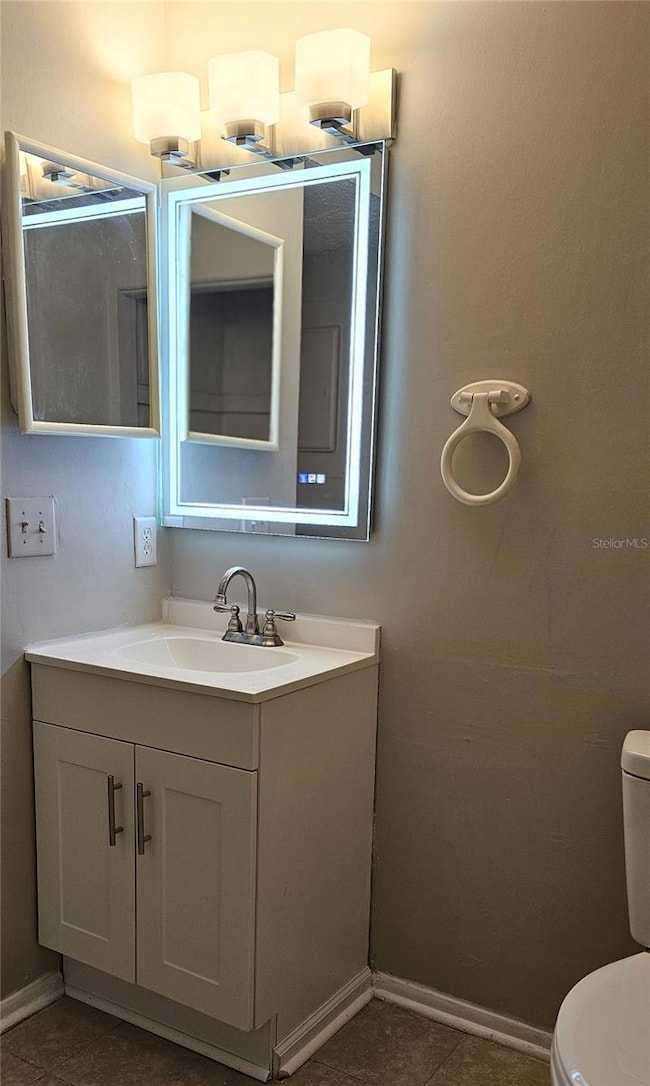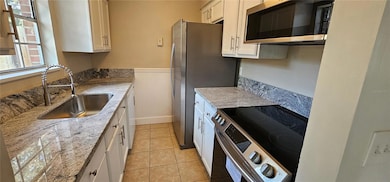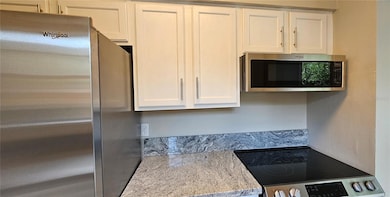
4804 Evenlode Ln Unit B2 Jacksonville, FL 32217
San Jose NeighborhoodEstimated payment $1,348/month
Highlights
- Wood Flooring
- Community Pool
- Patio
- Atlantic Coast High School Rated A-
- Closet Cabinetry
- Living Room
About This Home
Cozy condo in the heart of San Jose! This townhouse is outfitted with new cabinetry, flooring, and brand new set of appliances. The condo features a separate dining and living room along with the kitchen, laundry room and a half bath on the first floor. On the second floor has the master bedroom and a bedroom along with a full Jack-and-Jill bathroom. Both bedrooms include spacious walk in closets. The back of the property includes a fenced patio and with a private forested view. The community showcases 2 pickleball courts, a basketball court, pool, and a playground. The unit has recently reroofed and new fence replacements. HOA includes water, sewer, outside pest, outside building, and lawn & grounds.
Property Details
Home Type
- Condominium
Est. Annual Taxes
- $1,472
Year Built
- Built in 1973
Lot Details
- East Facing Home
- Fenced
HOA Fees
- $389 Monthly HOA Fees
Parking
- 2 Carport Spaces
Home Design
- Brick Exterior Construction
- Slab Foundation
- Shingle Roof
- Wood Siding
Interior Spaces
- 1,282 Sq Ft Home
- 2-Story Property
- Living Room
Kitchen
- Microwave
- Dishwasher
- Disposal
Flooring
- Wood
- Ceramic Tile
Bedrooms and Bathrooms
- 2 Bedrooms
- Primary Bedroom Upstairs
- Closet Cabinetry
- Walk-In Closet
- 2 Full Bathrooms
Laundry
- Dryer
- Washer
Home Security
Outdoor Features
- Patio
Utilities
- Central Air
- Reverse Cycle Heating System
- Heat Pump System
- Cable TV Available
Listing and Financial Details
- Visit Down Payment Resource Website
- Assessor Parcel Number 148320-0574
Community Details
Overview
- Association fees include pool, maintenance structure, ground maintenance, maintenance, recreational facilities, sewer, trash, water
- Wilshire Condo Subdivision
Recreation
- Community Pool
Pet Policy
- Dogs and Cats Allowed
Security
- Fire and Smoke Detector
Map
Home Values in the Area
Average Home Value in this Area
Tax History
| Year | Tax Paid | Tax Assessment Tax Assessment Total Assessment is a certain percentage of the fair market value that is determined by local assessors to be the total taxable value of land and additions on the property. | Land | Improvement |
|---|---|---|---|---|
| 2024 | $1,672 | $127,000 | -- | $127,000 |
| 2023 | $1,472 | $106,000 | $0 | $106,000 |
| 2022 | $1,197 | $86,500 | $0 | $86,500 |
| 2021 | $1,097 | $74,000 | $0 | $74,000 |
| 2020 | $979 | $62,500 | $0 | $62,500 |
| 2019 | $927 | $60,000 | $0 | $60,000 |
| 2018 | $888 | $60,000 | $0 | $60,000 |
| 2017 | $863 | $61,000 | $0 | $61,000 |
| 2016 | $727 | $44,000 | $0 | $0 |
| 2015 | $655 | $37,000 | $0 | $0 |
| 2014 | $564 | $28,000 | $0 | $0 |
Property History
| Date | Event | Price | Change | Sq Ft Price |
|---|---|---|---|---|
| 04/10/2025 04/10/25 | For Sale | $149,900 | 0.0% | $117 / Sq Ft |
| 03/17/2025 03/17/25 | Off Market | $149,900 | -- | -- |
| 03/01/2025 03/01/25 | Price Changed | $149,900 | -9.1% | $117 / Sq Ft |
| 09/18/2024 09/18/24 | For Sale | $164,900 | -- | $129 / Sq Ft |
Deed History
| Date | Type | Sale Price | Title Company |
|---|---|---|---|
| Special Warranty Deed | $36,500 | None Available | |
| Trustee Deed | $7,100 | None Available | |
| Trustee Deed | $7,100 | Attorney | |
| Warranty Deed | $84,900 | Watson & Osborne Title Servi | |
| Corporate Deed | $39,000 | -- |
Mortgage History
| Date | Status | Loan Amount | Loan Type |
|---|---|---|---|
| Previous Owner | $80,500 | Fannie Mae Freddie Mac | |
| Previous Owner | $37,830 | No Value Available |
Similar Homes in Jacksonville, FL
Source: Stellar MLS
MLS Number: A4623359
APN: 148320-0574
- 8200 Oxford Forest Dr
- 4807 Evenlode Ln Unit 1D
- 4822 Windrush Ln Unit A-4-A
- 4834 Windrush Ln Unit A-3-A
- 4815 Windrush Ln Unit C-3-B
- 8228 Hawks Landing Dr
- 8210 San Jose Manor Dr E
- 4334 Lake Woodbourne Dr S
- 8209 Kensington Square
- 8211 Kensington Square
- 8427 Brierwood Rd
- 4831 San Clerc Rd
- 4308 Plaza Gate Ln S Unit 201
- 8300 Plaza Gate Ln Unit 1062
- 8300 Plaza Gate Ln Unit 1094
- 8300 Plaza Gate Ln Unit 1162
- 8300 Plaza Gate Ln Unit 1183
- 4402 Naranja Dr S
- 4315 Plaza Gate Ln S Unit 102
- 7910 Praver Dr W
