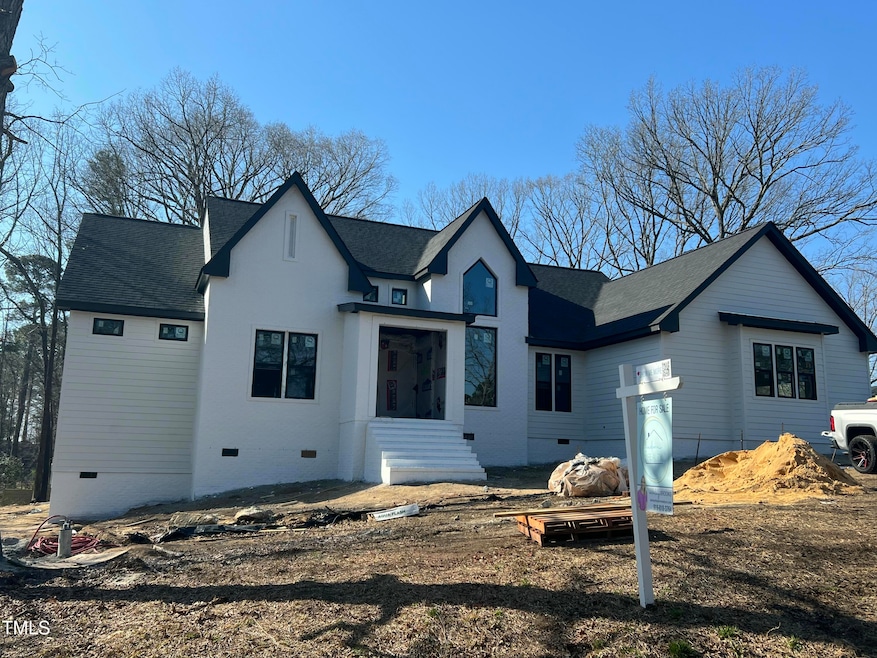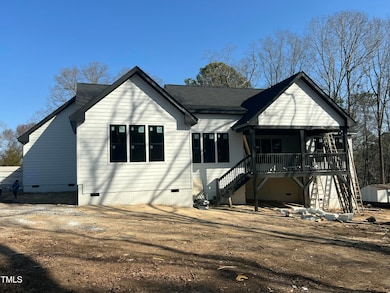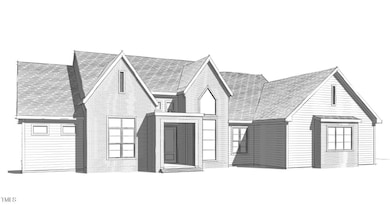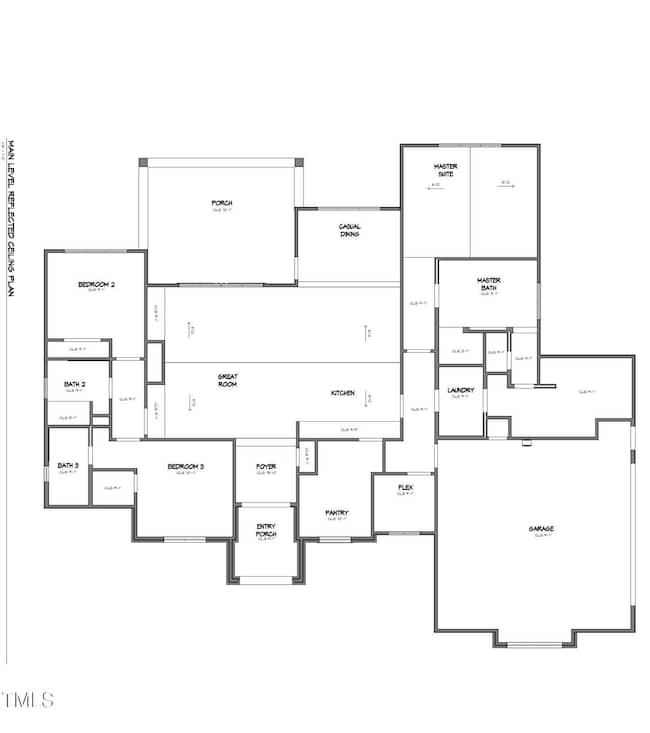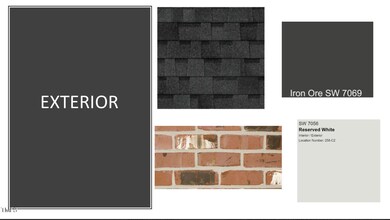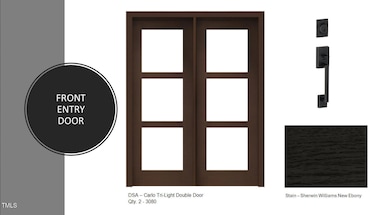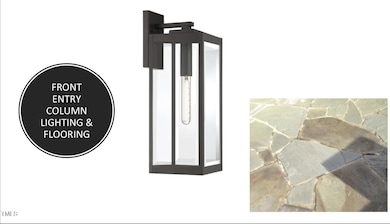
4804 Jefferson Ln Raleigh, NC 27616
Triangle Town Center NeighborhoodEstimated payment $4,910/month
Highlights
- New Construction
- Transitional Architecture
- Bar Fridge
- 0.64 Acre Lot
- No HOA
- 2 Car Attached Garage
About This Home
Welcome to 4804 Jefferson Lane! This stunning, brand-new, ranch-style transitional home is located in the highly sought after Will-O-Dean neighborhood. It offers the perfect combination of style, comfort and convenience. Boasting 3 spacious bedrooms and 2.5 luxurious bathrooms, this home is thoughtfully designed with an open and airy floor plan.
The home features vaulted ceilings soaring up to 15 feet, creating a grand and inviting atmosphere. The luxury appliances and high-end fixtures throughout the kitchen and bathrooms elevate the home to the next level, ensuring both elegance and functionality.
Situated on a great .64 acre fully fenced flat lot, the property is ideal for both relaxation and entertaining. Whether you're hosting a gathering or enjoying quiet moments outdoors, the space offers endless possibilities. The backyard can even accommodate a pool for more summer fun!
Don't miss out on this exceptional opportunity to own a new home in a desirable location- with easy access to 540 and minutes away from shopping, restaurants, and much more!
Home Details
Home Type
- Single Family
Est. Annual Taxes
- $323
Year Built
- Built in 2025 | New Construction
Lot Details
- 0.64 Acre Lot
- Wood Fence
Parking
- 2 Car Attached Garage
Home Design
- Home is estimated to be completed on 4/25/25
- Transitional Architecture
- Brick Exterior Construction
- Raised Foundation
- Frame Construction
- Shingle Roof
Interior Spaces
- 2,406 Sq Ft Home
- 1-Story Property
- Bar Fridge
- Basement
- Crawl Space
Kitchen
- Built-In Gas Range
- Dishwasher
Flooring
- Tile
- Luxury Vinyl Tile
Bedrooms and Bathrooms
- 3 Bedrooms
Schools
- River Bend Elementary And Middle School
- Rolesville High School
Utilities
- Forced Air Heating and Cooling System
- Well
- Tankless Water Heater
- Septic Tank
Community Details
- No Home Owners Association
- Will O Dean Subdivision
Listing and Financial Details
- Assessor Parcel Number 1726978484
Map
Home Values in the Area
Average Home Value in this Area
Tax History
| Year | Tax Paid | Tax Assessment Tax Assessment Total Assessment is a certain percentage of the fair market value that is determined by local assessors to be the total taxable value of land and additions on the property. | Land | Improvement |
|---|---|---|---|---|
| 2024 | $323 | $52,000 | $52,000 | $0 |
| 2023 | $203 | $26,000 | $26,000 | $0 |
| 2022 | $188 | $26,000 | $26,000 | $0 |
| 2021 | $183 | $26,000 | $26,000 | $0 |
| 2020 | $180 | $26,000 | $26,000 | $0 |
| 2019 | $255 | $31,200 | $31,200 | $0 |
| 2018 | $234 | $31,200 | $31,200 | $0 |
| 2017 | $222 | $31,200 | $31,200 | $0 |
| 2016 | $217 | $78,000 | $78,000 | $0 |
| 2015 | $542 | $78,000 | $78,000 | $0 |
| 2014 | $513 | $78,000 | $78,000 | $0 |
Property History
| Date | Event | Price | Change | Sq Ft Price |
|---|---|---|---|---|
| 03/08/2025 03/08/25 | For Sale | $875,000 | 0.0% | $364 / Sq Ft |
| 03/06/2025 03/06/25 | Off Market | $875,000 | -- | -- |
| 12/23/2024 12/23/24 | For Sale | $875,000 | -- | $364 / Sq Ft |
Deed History
| Date | Type | Sale Price | Title Company |
|---|---|---|---|
| Warranty Deed | -- | Magnolia Title | |
| Deed | $4,000 | -- |
Mortgage History
| Date | Status | Loan Amount | Loan Type |
|---|---|---|---|
| Open | $464,660 | Construction |
Similar Homes in Raleigh, NC
Source: Doorify MLS
MLS Number: 10068175
APN: 1726.12-97-8484-000
- 5705 Dean Ave
- 4705 Bernie Place
- 4500 Hollirose Place
- 3809 Mardela Spring Dr
- 5945 Four Townes Ln
- 4905 Will-O-dean Rd
- 6013 Kohler Ln
- 4618 Pooh Corner Dr
- 6022 Four Townes Ln
- 5920 Holly Dr
- 6008 Chittim Ct
- 5417 Razan St
- 4425 Moss Garden Path
- 4429 Log Cabin Dr
- 4423 Log Cabin Dr
- 5313 Wenesly Ct
- 6025 Spring Valley Dr
- 4508 Fox Rd
- 4804 Red Coat Ct
- 6209 Remington Lake Dr
