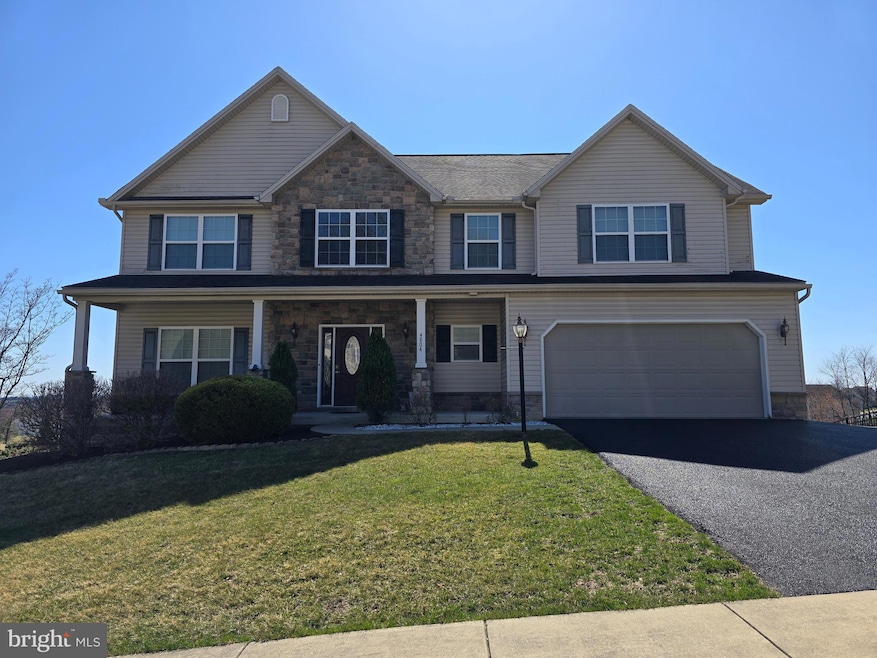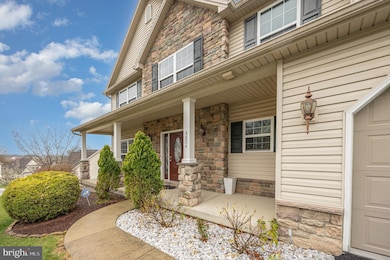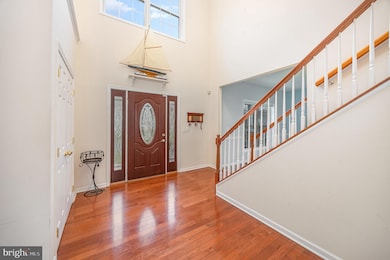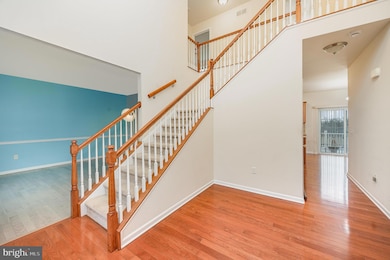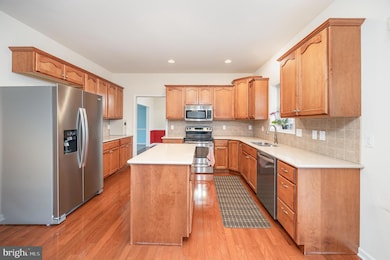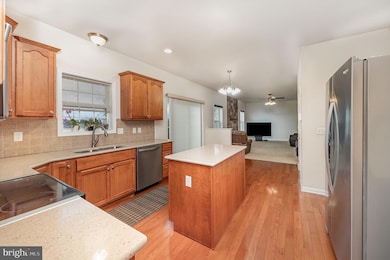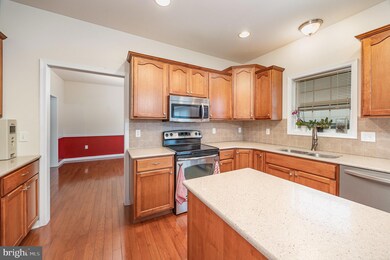
4804 Margaret Ln Harrisburg, PA 17110
Susquehanna Township NeighborhoodEstimated payment $3,489/month
Highlights
- Mountain View
- Traditional Architecture
- Hydromassage or Jetted Bathtub
- Deck
- Wood Flooring
- Breakfast Room
About This Home
Welcome home! This charming traditional style home, built in 2009 featuring a stone and vinyl exterior which offers a perfect blend of comfort and style. Nestled on a generous 0.36-acre lot, this detached home features 4 spacious bedrooms and 2.5 bathrooms. Step inside and fall in love with 9 foot ceilings! This warm and inviting interior is adorned with a mix of plush carpeting and elegant hardwood flooring. The family room, conveniently located off the kitchen, is perfect for cozy gatherings, enhanced by a beautiful gas fireplace that adds a touch of warmth on chilly evenings. The kitchen features zodiac countertops with all appliances to covey. Enjoy the benefits of ENERGY STAR qualified windows that fill the home with natural light while keeping energy costs low. The exterior of the property is well-maintained with beautiful curb appeal. Relax on the inviting porch or entertain guests on the spacious composite deck, all while taking in breathtaking mountain views that create a serene backdrop. Taking the time to finish the walk-out basement would add even more square footage would add additionl living space for whateve you need! A 2 car attached garage that offers convenient front entry and inside access so parking is a breeze. This home is not just a place to live; it’s a lifestyle waiting to be embraced. Don’t miss the opportunity to make this beautiful property your own and enjoy the perfect blend of comfort, style, and stunning views!
Home Details
Home Type
- Single Family
Est. Annual Taxes
- $9,521
Year Built
- Built in 2009
Lot Details
- 0.36 Acre Lot
HOA Fees
- $23 Monthly HOA Fees
Parking
- 2 Car Direct Access Garage
- Front Facing Garage
- Driveway
- Off-Street Parking
Home Design
- Traditional Architecture
- Block Foundation
- Poured Concrete
- Frame Construction
- Architectural Shingle Roof
- Stone Siding
- Masonry
Interior Spaces
- 2,800 Sq Ft Home
- Property has 2 Levels
- Ceiling Fan
- Gas Fireplace
- ENERGY STAR Qualified Windows
- Window Treatments
- ENERGY STAR Qualified Doors
- Family Room Off Kitchen
- Living Room
- Dining Room
- Mountain Views
Kitchen
- Breakfast Room
- Electric Oven or Range
- Microwave
- Dishwasher
Flooring
- Wood
- Carpet
- Ceramic Tile
- Vinyl
Bedrooms and Bathrooms
- 4 Bedrooms
- En-Suite Primary Bedroom
- En-Suite Bathroom
- Hydromassage or Jetted Bathtub
- Walk-in Shower
Laundry
- Laundry Room
- Laundry on main level
Unfinished Basement
- Walk-Out Basement
- Basement Fills Entire Space Under The House
- Interior Basement Entry
Outdoor Features
- Deck
- Exterior Lighting
- Shed
- Porch
Schools
- Susquehanna Township High School
Utilities
- Forced Air Heating and Cooling System
- 200+ Amp Service
- Electric Water Heater
- Municipal Trash
Community Details
- $240 Capital Contribution Fee
- Estates Of Margaret's Grove HOA
- Margarets Grove Subdivision
Listing and Financial Details
- Assessor Parcel Number 62-091-022-000-0000
Map
Home Values in the Area
Average Home Value in this Area
Tax History
| Year | Tax Paid | Tax Assessment Tax Assessment Total Assessment is a certain percentage of the fair market value that is determined by local assessors to be the total taxable value of land and additions on the property. | Land | Improvement |
|---|---|---|---|---|
| 2025 | $9,614 | $264,600 | $64,600 | $200,000 |
| 2024 | $8,668 | $264,600 | $64,600 | $200,000 |
| 2023 | $8,311 | $264,600 | $64,600 | $200,000 |
| 2022 | $8,208 | $264,600 | $64,600 | $200,000 |
| 2021 | $8,064 | $264,600 | $64,600 | $200,000 |
| 2020 | $8,064 | $264,600 | $64,600 | $200,000 |
| 2019 | $7,885 | $264,600 | $64,600 | $200,000 |
| 2018 | $7,450 | $264,600 | $64,600 | $200,000 |
| 2017 | $7,450 | $264,600 | $64,600 | $200,000 |
| 2016 | $0 | $264,600 | $64,600 | $200,000 |
| 2015 | -- | $264,600 | $64,600 | $200,000 |
| 2014 | -- | $264,600 | $64,600 | $200,000 |
Property History
| Date | Event | Price | Change | Sq Ft Price |
|---|---|---|---|---|
| 04/14/2025 04/14/25 | Pending | -- | -- | -- |
| 04/14/2025 04/14/25 | For Sale | $479,900 | -- | $171 / Sq Ft |
Deed History
| Date | Type | Sale Price | Title Company |
|---|---|---|---|
| Warranty Deed | $345,000 | -- |
Mortgage History
| Date | Status | Loan Amount | Loan Type |
|---|---|---|---|
| Open | $356,350 | VA | |
| Closed | $356,350 | VA | |
| Previous Owner | $288,000 | Construction |
Similar Homes in Harrisburg, PA
Source: Bright MLS
MLS Number: PADA2043338
APN: 62-091-022
- 4649 Laurel Ridge Dr
- 273 Saddle Ridge Dr
- 204 N Timber Ct
- 220 Saddle Ridge Dr
- 437 Waverly Woods Dr
- 1970 Deer Path Rd
- 4471 Brooksvale Ct
- 4633 Deer Path Rd Unit UT703
- 3109 Vanessa Dr
- 2312 Bartlett Rd
- 4536 Custer Terrace
- 2424 Hawthorne Dr
- 2436 Hawthorne Dr
- 2406 Hawthorne Dr
- 2418 Hawthorne Dr
- 04 Hawthorne Dr
- 03 Hawthorne Dr
- 2509 Hawthorne Dr
- 2505 Hawthorne Dr
- 4087 Greystone Dr
