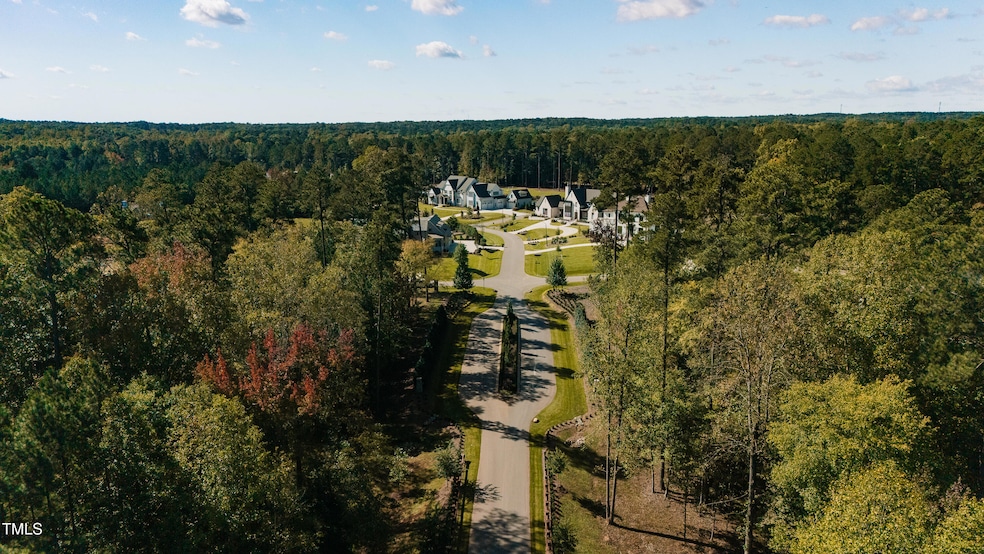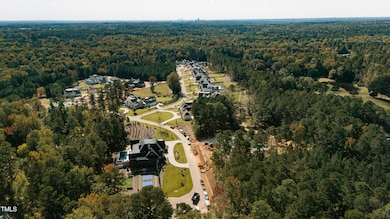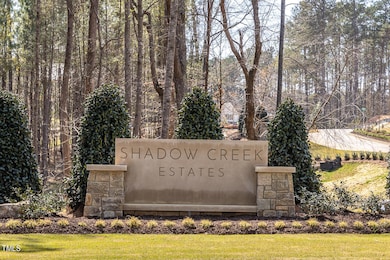
PENDING
NEW CONSTRUCTION
4804 Parker Meadow Dr Raleigh, NC 27614
Falls Lake NeighborhoodEstimated payment $36,853/month
Total Views
878
7
Beds
11
Baths
11,955
Sq Ft
$546
Price per Sq Ft
Highlights
- New Construction
- Heated In Ground Pool
- Open Floorplan
- Brassfield Elementary School Rated A-
- Sauna
- View of Hills
About This Home
Tucked away off Durant Road in North Raleigh awaits a private luxury community composed of timeless architecture, rich natural landscape, a flowing creek, iconic pine trees &relaxed sophistication exclusively designed, developed & built by Loyd Builders. Large estate homesites with an average size of 1.25 acres. Home entered for comparable purposes - presale.
Home Details
Home Type
- Single Family
Est. Annual Taxes
- $3,118
Year Built
- Built in 2024 | New Construction
Lot Details
- 1.47 Acre Lot
- Irrigation Equipment
- Wooded Lot
- Back Yard
HOA Fees
- $158 Monthly HOA Fees
Parking
- 4 Car Attached Garage
- Front Facing Garage
- Side Facing Garage
Home Design
- Home is estimated to be completed on 6/1/25
- Transitional Architecture
- Traditional Architecture
- Brick or Stone Mason
- Block Foundation
- Shingle Roof
- Wood Siding
- Stone
Interior Spaces
- 2-Story Property
- Elevator
- Open Floorplan
- Built-In Features
- Bar Fridge
- Bar
- Smooth Ceilings
- High Ceiling
- Ceiling Fan
- Entrance Foyer
- Combination Kitchen and Dining Room
- Screened Porch
- Sauna
- Views of Hills
- Home Security System
- Attic
Kitchen
- Butlers Pantry
- Oven
- Gas Range
- Range Hood
- Microwave
- Freezer
- Ice Maker
- Dishwasher
- Kitchen Island
Flooring
- Wood
- Carpet
- Ceramic Tile
Bedrooms and Bathrooms
- 7 Bedrooms
- Primary Bedroom on Main
- Walk-In Closet
- Double Vanity
- Private Water Closet
- Separate Shower in Primary Bathroom
- Soaking Tub
- Bathtub with Shower
- Walk-in Shower
Laundry
- Laundry Room
- Laundry on main level
- Sink Near Laundry
Finished Basement
- Basement Fills Entire Space Under The House
- Basement Storage
Pool
- Heated In Ground Pool
- Outdoor Shower
- Diving Board
Outdoor Features
- Outdoor Kitchen
- Rain Gutters
Schools
- Brassfield Elementary School
- West Millbrook Middle School
- Millbrook High School
Utilities
- Forced Air Zoned Heating and Cooling System
- Floor Furnace
- Heat Pump System
- Septic Tank
- Septic System
- Cable TV Available
Listing and Financial Details
- Assessor Parcel Number 1718065084
Community Details
Overview
- Association fees include storm water maintenance
- Ppm Association, Phone Number (919) 848-4911
- Built by Loyd Builders
- Shadow Creek Estates Subdivision
Security
- Security Guard
Map
Create a Home Valuation Report for This Property
The Home Valuation Report is an in-depth analysis detailing your home's value as well as a comparison with similar homes in the area
Home Values in the Area
Average Home Value in this Area
Tax History
| Year | Tax Paid | Tax Assessment Tax Assessment Total Assessment is a certain percentage of the fair market value that is determined by local assessors to be the total taxable value of land and additions on the property. | Land | Improvement |
|---|---|---|---|---|
| 2024 | $3,726 | $600,000 | $600,000 | $0 |
| 2023 | $3,119 | $400,000 | $400,000 | $0 |
| 2022 | $0 | $400,000 | $400,000 | $0 |
Source: Public Records
Property History
| Date | Event | Price | Change | Sq Ft Price |
|---|---|---|---|---|
| 09/06/2024 09/06/24 | Pending | -- | -- | -- |
| 09/06/2024 09/06/24 | For Sale | $6,527,850 | -- | $546 / Sq Ft |
Source: Doorify MLS
Deed History
| Date | Type | Sale Price | Title Company |
|---|---|---|---|
| Warranty Deed | $562,500 | None Listed On Document | |
| Warranty Deed | $625,000 | None Listed On Document |
Source: Public Records
Mortgage History
| Date | Status | Loan Amount | Loan Type |
|---|---|---|---|
| Open | $393,750 | New Conventional | |
| Previous Owner | $406,250 | New Conventional |
Source: Public Records
Similar Homes in Raleigh, NC
Source: Doorify MLS
MLS Number: 10051046
APN: 1718.01-06-5084-000
Nearby Homes
- 4812 Parker Meadow Dr
- 4813 Parker Meadow Dr
- 705 Parker Creek Dr
- 4905 Foxridge Dr
- 4900 Foxridge Dr
- 4908 Foxridge Dr
- 4921 Foxridge Dr
- 3928 White Chapel Way
- 1520 Grand Willow Way
- 10605 Marabou Ct
- 8305 Rue Cassini Ct
- 4708 Wynneford Way
- 9700 Pentland Ct
- 109 Chatterson Dr
- 1703 Berwickshire Cir
- 1400 Rainwood Ln
- 8805 Mourning Dove Rd
- 8304 Circlewood Ct
- 1313 Enderbury Dr
- 8310 Wycombe Ln


