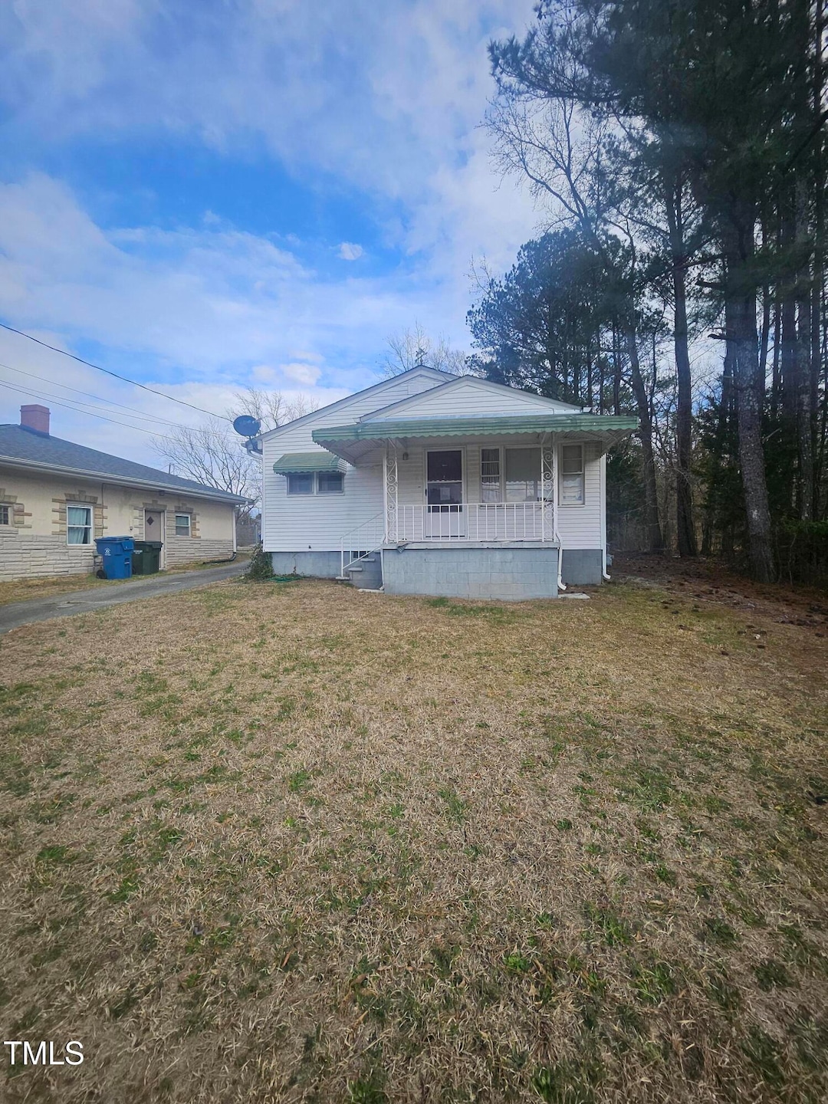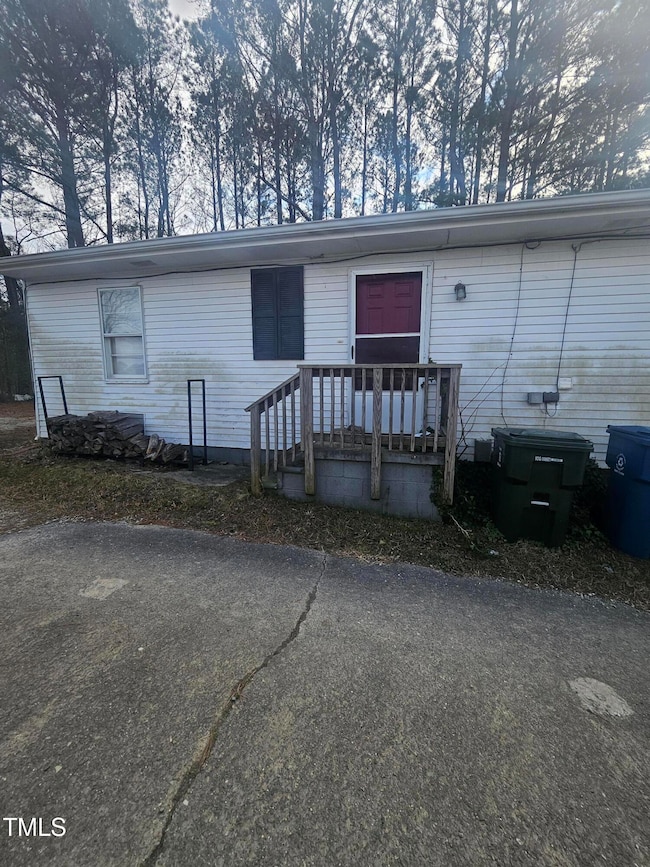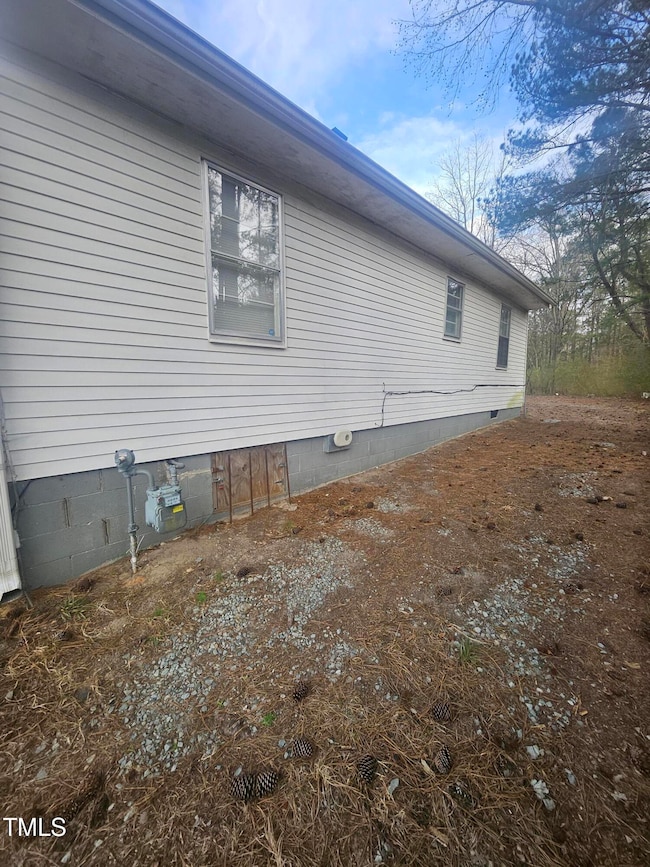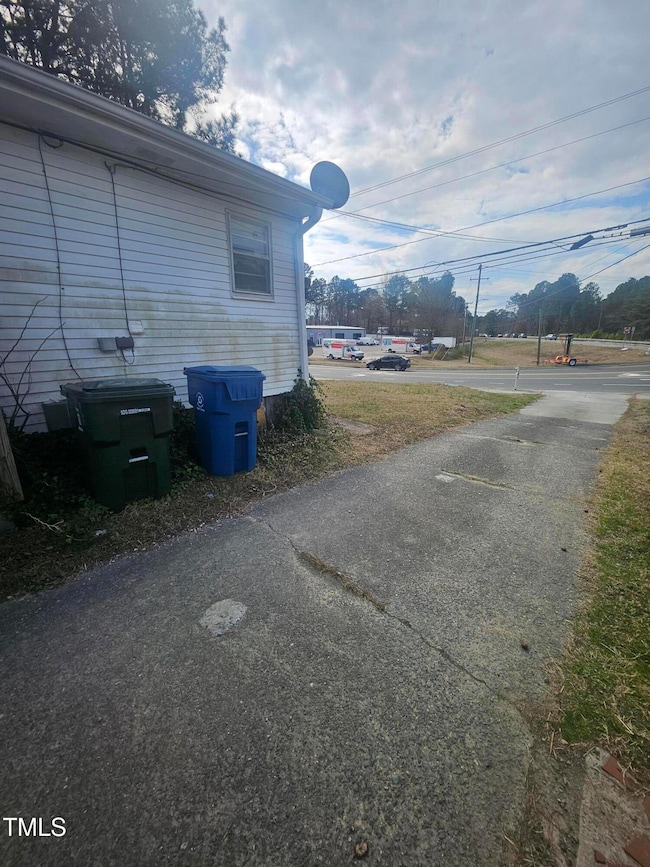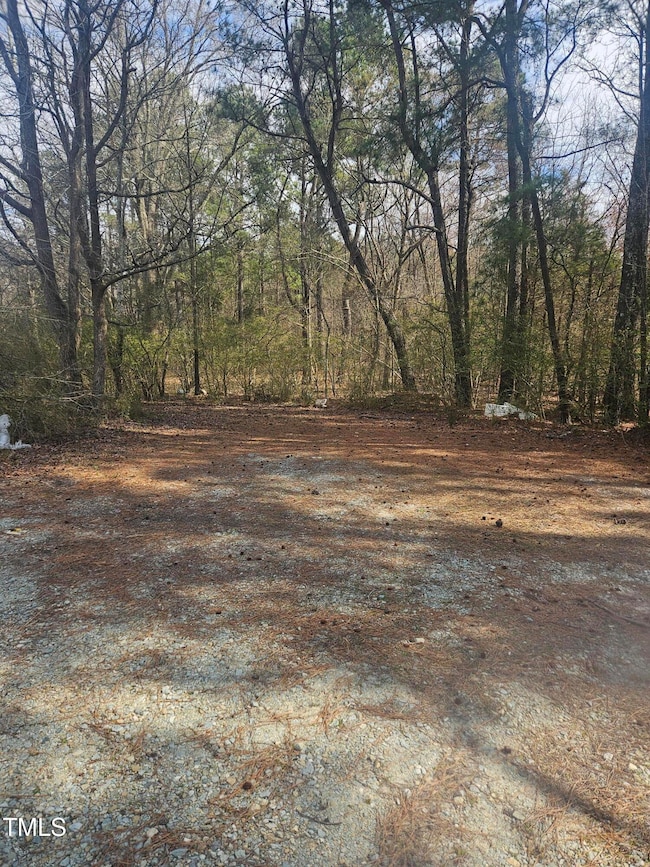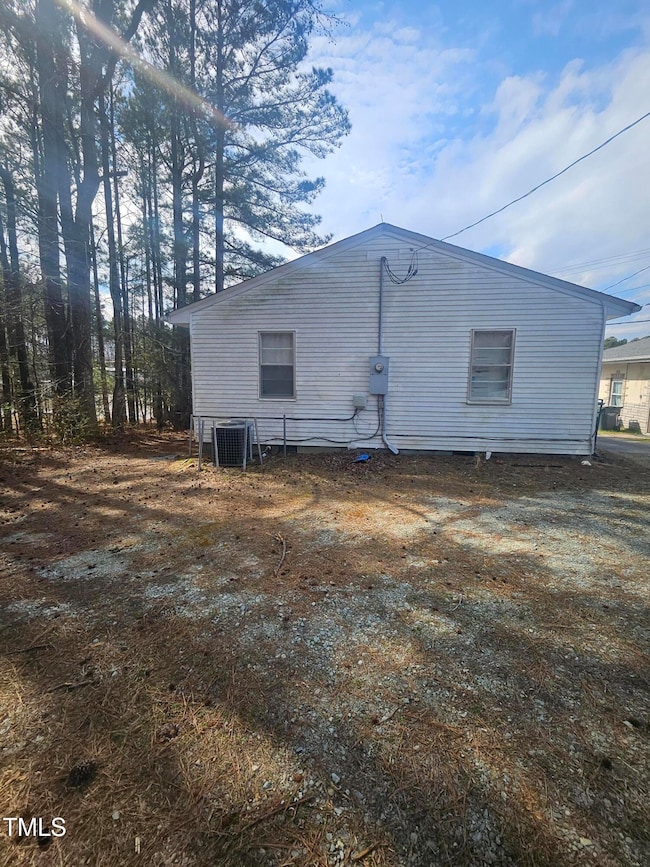
4805 Barbee Rd Durham, NC 27713
Woodcroft NeighborhoodEstimated payment $1,379/month
Highlights
- Ranch Style House
- No HOA
- Living Room
- Pearsontown Elementary School Rated A
- Cooling Available
- 2-minute walk to Solite Park
About This Home
Investor Special - Foreclosure Opportunity!
Attention investors! This foreclosure property is a great opportunity to add value. Two bedroom, one bath ranch located adjacent to park and the American Tobacco Trail. Shared drive with 4803 Barbee with parking in rear. No power - bring your flashlight for showings. The home is part of an estate, and all measurements should be independently verified. Property is sold as-is. Don't miss out on this investment potential! TD Realty does not hold earnest money.
Home Details
Home Type
- Single Family
Est. Annual Taxes
- $1,472
Year Built
- Built in 1956
Lot Details
- 7,841 Sq Ft Lot
Home Design
- Ranch Style House
- Shingle Roof
- Aluminum Siding
- Vinyl Siding
Interior Spaces
- 850 Sq Ft Home
- Living Room
Bedrooms and Bathrooms
- 2 Bedrooms
- 1 Full Bathroom
- Primary bathroom on main floor
Schools
- Pearsontown Elementary School
- Lowes Grove Middle School
- Hillside High School
Utilities
- Cooling Available
- Heating System Uses Wood
- Heat Pump System
Community Details
- No Home Owners Association
- Hudson Subdivision
Listing and Financial Details
- Foreclosure
- Assessor Parcel Number 155651
Map
Home Values in the Area
Average Home Value in this Area
Tax History
| Year | Tax Paid | Tax Assessment Tax Assessment Total Assessment is a certain percentage of the fair market value that is determined by local assessors to be the total taxable value of land and additions on the property. | Land | Improvement |
|---|---|---|---|---|
| 2024 | $1,472 | $105,533 | $29,600 | $75,933 |
| 2023 | $1,382 | $105,533 | $29,600 | $75,933 |
| 2022 | $1,351 | $105,533 | $29,600 | $75,933 |
| 2021 | $1,344 | $105,533 | $29,600 | $75,933 |
| 2020 | $1,313 | $105,533 | $29,600 | $75,933 |
| 2019 | $1,313 | $105,533 | $29,600 | $75,933 |
| 2018 | $1,142 | $84,171 | $26,640 | $57,531 |
| 2017 | $1,133 | $84,171 | $26,640 | $57,531 |
| 2016 | $1,095 | $84,171 | $26,640 | $57,531 |
| 2015 | $906 | $65,471 | $17,199 | $48,272 |
| 2014 | $906 | $65,471 | $17,199 | $48,272 |
Property History
| Date | Event | Price | Change | Sq Ft Price |
|---|---|---|---|---|
| 03/27/2025 03/27/25 | Price Changed | $225,000 | -4.3% | $265 / Sq Ft |
| 03/05/2025 03/05/25 | For Sale | $235,000 | -- | $276 / Sq Ft |
Deed History
| Date | Type | Sale Price | Title Company |
|---|---|---|---|
| Warranty Deed | $130,000 | None Available | |
| Warranty Deed | $52,500 | None Available |
Mortgage History
| Date | Status | Loan Amount | Loan Type |
|---|---|---|---|
| Open | $132,795 | VA | |
| Previous Owner | $50,000 | Unknown |
Similar Homes in Durham, NC
Source: Doorify MLS
MLS Number: 10080042
APN: 155651
- 4814 Fayetteville Rd
- 4860 Fayetteville Rd
- 3219 Ranbir Dr
- 501 Pearson Dr
- 816 Hanson Rd
- 100 Stratford Lakes Dr Unit 206
- 100 Stratford Lakes Dr Unit 258
- 309 Ebon Rd
- 3303 Silver Star Dr
- 3419 Ranbir Dr
- 5034 Mimosa Dr
- 1052 Shoreside Dr
- 5302 Silkwood Dr
- 616 Branchview Dr
- 3349 Tarleton W
- 333 Marbella Grove Ct
- 3613 Ranbir Dr
- 13 Piccadilly Ct
- 3336 Tarleton W Unit 3
- 409 Hanson Rd
