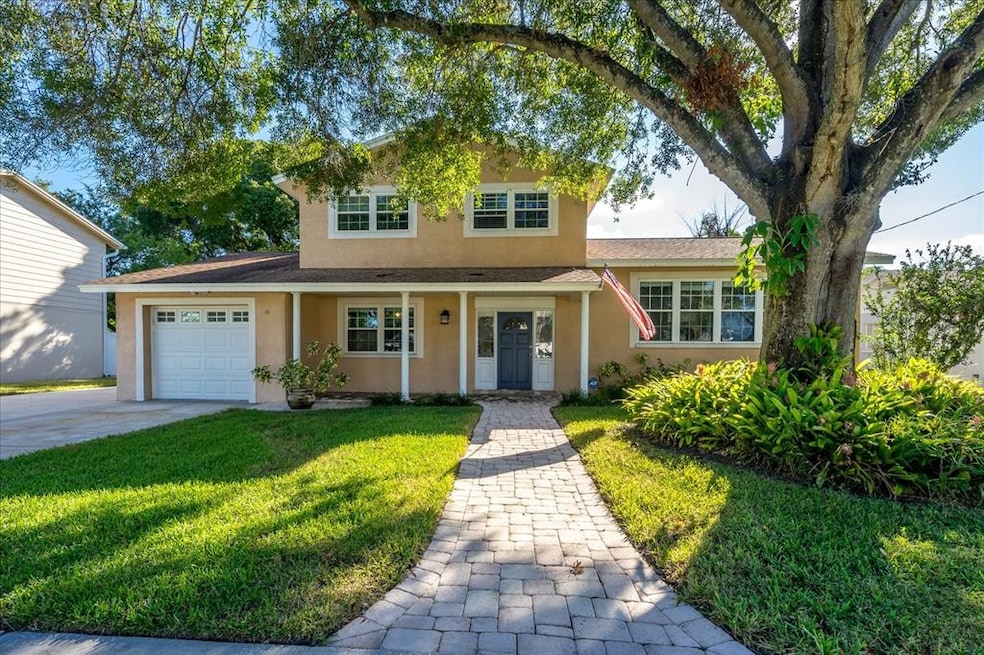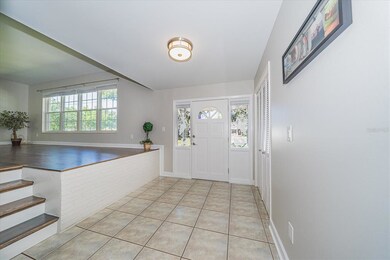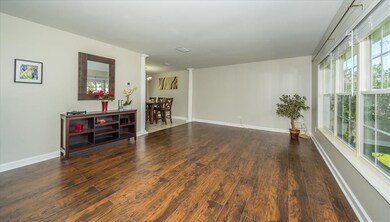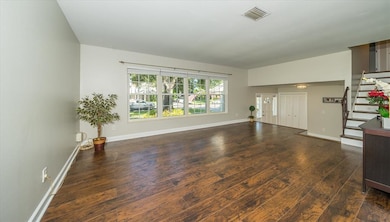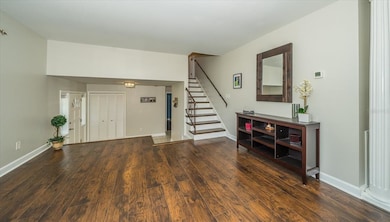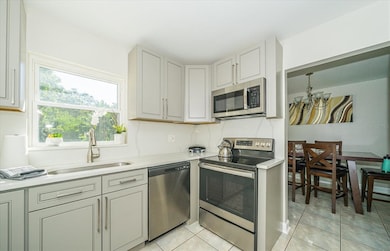
4805 Bay Crest Dr Tampa, FL 33615
Bay Crest Park NeighborhoodHighlights
- Boat Ramp
- Parking available for a boat
- In Ground Pool
- Alonso High School Rated A
- Water access To Gulf or Ocean To Bay
- High Ceiling
About This Home
As of November 2021Fabulous remodeled 4 Bedroom, 2 1/2 Bath, Pool home in Tampa's, Bay Crest Park Community. Private community boat ramp takes you right out to Tampa Bay... maximizing your leisure Florida activities! This charming home features lots of natural light and neutral colors. Upgrades throughout! Kitchen has been completely remodeled in 2021 with Quartz Countertops, stunning new light gray wood cabinetry, new stainless steal appliances and tile floors. Main living areas boasts ceramic tile and laminate floors, while the bedrooms feature new laminate floors. The three bedrooms upstairs are roomy and the 4th bedroom downstairs is being used as an office. The family room opens up to the huge backyard which is a tropical paradise with lush landscaping. A spacious brick paved patio is perfect for entertaining. The sparkling oversized solar heated pool boasts a new, (2021) pool pump with a 3 year warrant. The pool is enclosed with a vinyl safety fence. A 6 foot privacy fence, ( perfect for your two and four legged family and friends) has no rear neighbors and compliments the serene backyard setting! The driveway has an extended poured concrete slab for additional car, RV or boat parking. A/C was replaced in 2018,roof replaced, windows replaced with double pained Argone Vinyl, and exterior Stucco added! The entire copper plumbing system was replaced with PVC plumbing. This house has been well maintained and the owners have put in over $75,000 worth of upgrades! Additional upgrades in 2021 include new interior paint, new doors and hardware, new lights fixtures and ceiling fans, new closet doors and shelving, new blinds and baseboards, new epoxy garage floors and door and of course the new spectacular kitchen. The neighborhood boat launch, minutes to TIA, close to shopping, hospitals and highway make this an ideal location. This home is in move in condition. All you need to do is unpack and Enjoy! Welcome Home!
Home Details
Home Type
- Single Family
Est. Annual Taxes
- $4,596
Year Built
- Built in 1964
Lot Details
- 7,980 Sq Ft Lot
- North Facing Home
- Vinyl Fence
- Child Gate Fence
- Property is zoned RSC-6
HOA Fees
- $2 Monthly HOA Fees
Parking
- 1 Car Attached Garage
- Parking Pad
- Driveway
- Parking available for a boat
Home Design
- Bi-Level Home
- Slab Foundation
- Shingle Roof
- Block Exterior
- Stucco
Interior Spaces
- 1,726 Sq Ft Home
- High Ceiling
- Blinds
- Sliding Doors
- Formal Dining Room
- Inside Utility
Kitchen
- Built-In Oven
- Cooktop
- Recirculated Exhaust Fan
- Microwave
- Dishwasher
- Stone Countertops
- Solid Wood Cabinet
- Disposal
Flooring
- Laminate
- Ceramic Tile
Bedrooms and Bathrooms
- 4 Bedrooms
Pool
- In Ground Pool
- Gunite Pool
- Pool Deck
Outdoor Features
- Water access To Gulf or Ocean To Bay
- Access To Intracoastal Waterway
- Access to Brackish Canal
- Front Porch
Schools
- Bay Crest Elementary School
- Webb Middle School
- Alonso High School
Utilities
- Central Heating and Cooling System
- Thermostat
- Electric Water Heater
- High Speed Internet
- Cable TV Available
Listing and Financial Details
- Down Payment Assistance Available
- Visit Down Payment Resource Website
- Legal Lot and Block 25 / 9
- Assessor Parcel Number U-02-29-17-0F2-000009-00025.0
Community Details
Overview
- Bay Crest Park Unit 11 Subdivision
Recreation
- Boat Ramp
Map
Home Values in the Area
Average Home Value in this Area
Property History
| Date | Event | Price | Change | Sq Ft Price |
|---|---|---|---|---|
| 11/23/2021 11/23/21 | Sold | $461,000 | +4.8% | $267 / Sq Ft |
| 10/20/2021 10/20/21 | Pending | -- | -- | -- |
| 10/15/2021 10/15/21 | For Sale | $439,900 | -- | $255 / Sq Ft |
Tax History
| Year | Tax Paid | Tax Assessment Tax Assessment Total Assessment is a certain percentage of the fair market value that is determined by local assessors to be the total taxable value of land and additions on the property. | Land | Improvement |
|---|---|---|---|---|
| 2024 | $7,405 | $402,110 | $79,800 | $322,310 |
| 2023 | $7,405 | $389,306 | $79,800 | $309,506 |
| 2022 | $7,881 | $419,539 | $71,820 | $347,719 |
| 2021 | $4,992 | $249,331 | $55,860 | $193,471 |
| 2020 | $4,596 | $230,427 | $47,880 | $182,547 |
| 2019 | $4,314 | $215,656 | $47,880 | $167,776 |
| 2018 | $4,078 | $200,645 | $0 | $0 |
| 2017 | $3,765 | $180,944 | $0 | $0 |
| 2016 | $3,570 | $168,330 | $0 | $0 |
| 2015 | $3,484 | $160,746 | $0 | $0 |
| 2014 | $1,698 | $142,568 | $0 | $0 |
| 2013 | -- | $108,399 | $0 | $0 |
Mortgage History
| Date | Status | Loan Amount | Loan Type |
|---|---|---|---|
| Open | $437,950 | New Conventional | |
| Previous Owner | $118,000 | Credit Line Revolving | |
| Previous Owner | $192,600 | New Conventional | |
| Previous Owner | $195,500 | Fannie Mae Freddie Mac | |
| Previous Owner | $50,000 | Credit Line Revolving | |
| Previous Owner | $30,000 | Credit Line Revolving | |
| Previous Owner | $136,000 | New Conventional | |
| Previous Owner | $98,000 | New Conventional | |
| Previous Owner | $20,000 | Credit Line Revolving |
Deed History
| Date | Type | Sale Price | Title Company |
|---|---|---|---|
| Warranty Deed | $461,000 | Trust Title Solutions Ltd | |
| Warranty Deed | $214,000 | Trust Title Solutions Ltd |
Similar Homes in Tampa, FL
Source: Stellar MLS
MLS Number: T3335417
APN: U-02-29-17-0F2-000009-00025.0
- 8421 Millwood Dr
- 4806 Bay Crest Dr
- 8704 Bay Crest Ln
- 8439 Boxwood Dr
- 8412 Stillbrook Ave
- 8706 Elmwood Ln
- 4812 Wynwood Dr
- 8716 Hickorywood Ln
- 8716 Elmwood Ln
- 8704 Thornwood Ln
- 8401 Stillbrook Ave
- 8402 Bedford Ln
- 8721 Bay Crest Ln
- 8722 Hickorywood Ln
- 8448 Flagstone Dr
- 4644 Bay Crest Dr
- 8722 Elmwood Ln
- 4643 Bay Crest Dr
- 8311 Millwood Dr
- 4902 Stolls Ave
