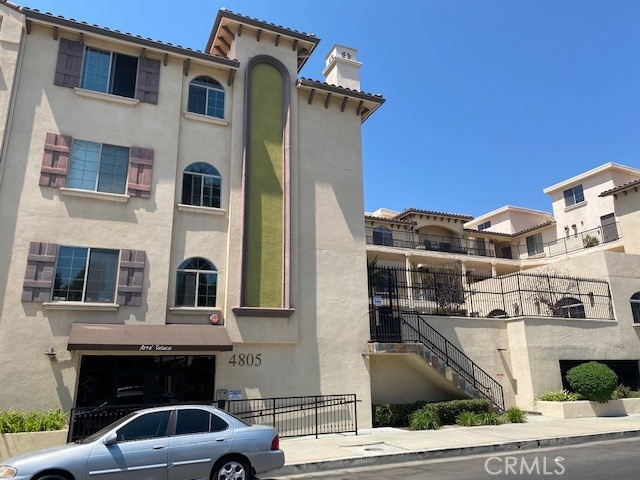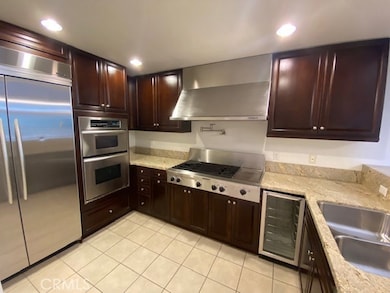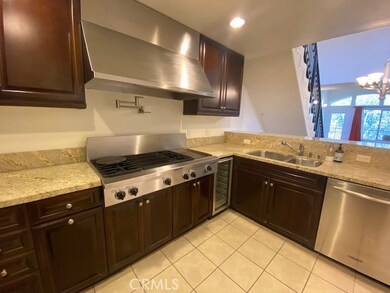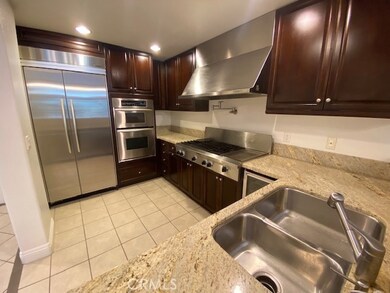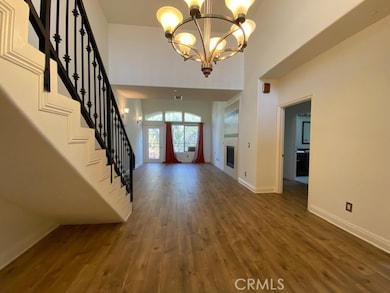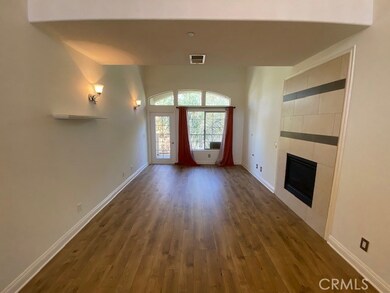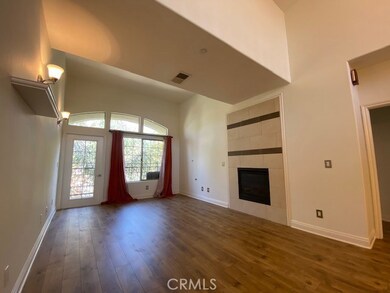4805 Bellflower Ave Unit 308 North Hollywood, CA 91601
North Hollywood NeighborhoodHighlights
- Gated Community
- 0.43 Acre Lot
- Contemporary Architecture
- North Hollywood Senior High School Rated A
- Mountain View
- Main Floor Primary Bedroom
About This Home
Wonderful top floor 2bd/2ba townhome with loft (or possible 3rd bedroom)! Secure complex, private balcony and views of the Santa Monica Mtns. The home offers high ceilings, upgraded kitchen, bathrooms, washer/dryer hookups, secure parking, and a great layout. Living room offers high ceilings, fireplace, balcony and adjacent dining area. Both bedrooms are large, offer wood like flooring, plenty of closet space and lot's of natural light. Good credit is a must! Don't miss out!
Listing Agent
Michael Green Realty & Inv. Brokerage Phone: 818-480-2032 License #01463712
Townhouse Details
Home Type
- Townhome
Est. Annual Taxes
- $6,402
Year Built
- Built in 2007 | Remodeled
Lot Details
- End Unit
- 1 Common Wall
Parking
- 2 Car Garage
- 2 Carport Spaces
- Parking Available
- Automatic Gate
- Controlled Entrance
- Community Parking Structure
Home Design
- Contemporary Architecture
- Copper Plumbing
Interior Spaces
- 1,345 Sq Ft Home
- 2-Story Property
- Elevator
- Double Pane Windows
- Living Room with Fireplace
- Combination Dining and Living Room
- Mountain Views
- Granite Countertops
- Laundry Room
Bedrooms and Bathrooms
- 2 Main Level Bedrooms
- Primary Bedroom on Main
- Upgraded Bathroom
- 2 Full Bathrooms
- Bathtub
- Multiple Shower Heads
- Walk-in Shower
Home Security
Outdoor Features
- Balcony
- Exterior Lighting
Additional Features
- Suburban Location
- Central Heating and Cooling System
Listing and Financial Details
- Security Deposit $7,500
- Rent includes water
- 12-Month Minimum Lease Term
- Available 5/1/25
- Tax Lot 1
- Tax Tract Number 61711
- Assessor Parcel Number 2353024062
Community Details
Overview
- No Home Owners Association
- 50 Units
Amenities
- Trash Chute
Pet Policy
- Breed Restrictions
Security
- Gated Community
- Carbon Monoxide Detectors
Map
Source: California Regional Multiple Listing Service (CRMLS)
MLS Number: SR25081361
APN: 2353-024-062
- 4805 Bellflower Ave Unit 205
- 11230 Peach Grove St Unit 206
- 11119 Camarillo St Unit 104
- 11241 Peach Grove St
- 11110 Camarillo St Unit 107
- 11322 Camarillo St Unit 204
- 11274 Morrison St Unit 2
- 11323 Huston St Unit 1
- 5004 Bakman Ave Unit 102
- 5016 Bakman Ave Unit 113
- 11100 Hortense St
- 5067 Bakman Ave
- 10945 Hortense St Unit 112
- 4839 Westpark Dr
- 10915 Peach Grove St Unit 4
- 11259 Otsego St
- 10916 Huston St Unit 102
- 5143 Bakman Ave Unit 208
- 10919 1/2 Otsego St
- 10814 Blix St
