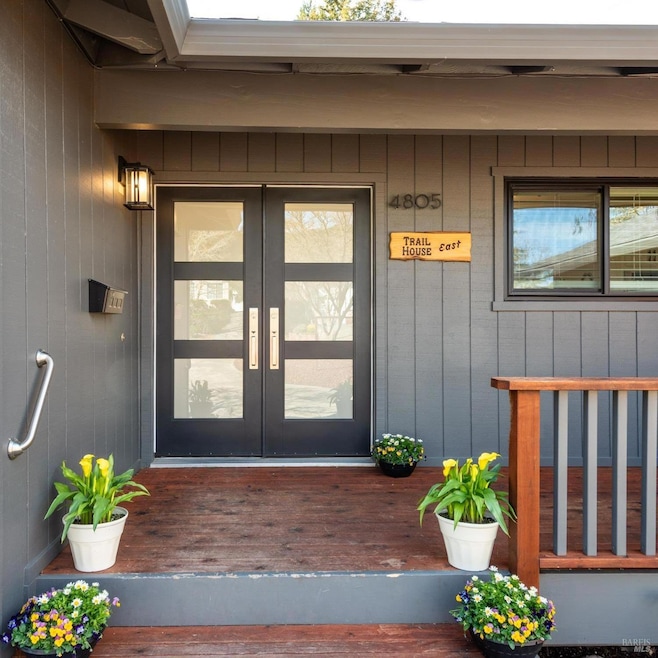
4805 Glencannon St Santa Rosa, CA 95405
Montgomery Village NeighborhoodEstimated payment $6,075/month
Highlights
- Spa
- Deck
- Wood Flooring
- View of Hills
- Cathedral Ceiling
- 5-minute walk to Annadel State Park: Stonehedge Entrance
About This Home
Discover the perfect blend of outdoor adventure and Bennett Valley charm in this beautifully updated home. Imagine stepping out your door and onto the trails of Annadel State Park, just minutes away. This single-story home offers 3 bedrooms, 2 bathrooms, and low-maintenance indoor/outdoor living. Mid-century details add character, while modern updates like the Tesla charger provide convenience. A dedicated bike rack caters to the cyclist lifestyle. Enjoy the peaceful ambiance of a neighborhood where the only traffic is the gentle rhythm of bikes, strollers, and dog walkers. This is Sonoma County living at its finest!
Home Details
Home Type
- Single Family
Est. Annual Taxes
- $10,676
Year Built
- Built in 1972 | Remodeled
Lot Details
- 6,560 Sq Ft Lot
- East Facing Home
- Property is Fully Fenced
- Landscaped
Parking
- 2 Car Direct Access Garage
- Garage Door Opener
Home Design
- Concrete Foundation
- Composition Roof
- Wood Siding
Interior Spaces
- 1,858 Sq Ft Home
- 1-Story Property
- Wet Bar
- Beamed Ceilings
- Cathedral Ceiling
- Ceiling Fan
- Wood Burning Fireplace
- Brick Fireplace
- Gas Fireplace
- Formal Entry
- Family Room
- Views of Hills
- Laundry Room
Kitchen
- Breakfast Area or Nook
- Double Oven
- Gas Cooktop
- Microwave
- Dishwasher
- Concrete Kitchen Countertops
- Disposal
Flooring
- Wood
- Laminate
- Tile
Bedrooms and Bathrooms
- 3 Bedrooms
- Bathroom on Main Level
- 2 Full Bathrooms
- Marble Bathroom Countertops
- Bathtub with Shower
Home Security
- Carbon Monoxide Detectors
- Fire and Smoke Detector
Outdoor Features
- Spa
- Deck
- Shed
- Front Porch
Utilities
- Central Heating and Cooling System
- Internet Available
Listing and Financial Details
- Assessor Parcel Number 147-274-008-000
Map
Home Values in the Area
Average Home Value in this Area
Tax History
| Year | Tax Paid | Tax Assessment Tax Assessment Total Assessment is a certain percentage of the fair market value that is determined by local assessors to be the total taxable value of land and additions on the property. | Land | Improvement |
|---|---|---|---|---|
| 2023 | $10,676 | $888,930 | $355,470 | $533,460 |
| 2022 | $9,859 | $871,500 | $348,500 | $523,000 |
| 2021 | $7,732 | $680,847 | $268,050 | $412,797 |
| 2020 | $7,705 | $673,867 | $265,302 | $408,565 |
| 2019 | $7,635 | $660,654 | $260,100 | $400,554 |
| 2018 | $7,591 | $647,700 | $255,000 | $392,700 |
| 2017 | $7,454 | $635,000 | $250,000 | $385,000 |
| 2016 | $4,232 | $359,333 | $117,329 | $242,004 |
| 2015 | $4,104 | $353,936 | $115,567 | $238,369 |
| 2014 | $3,955 | $347,004 | $113,304 | $233,700 |
Property History
| Date | Event | Price | Change | Sq Ft Price |
|---|---|---|---|---|
| 04/13/2025 04/13/25 | Pending | -- | -- | -- |
| 04/02/2025 04/02/25 | Price Changed | $929,000 | -2.1% | $500 / Sq Ft |
| 03/19/2025 03/19/25 | Price Changed | $949,000 | -2.1% | $511 / Sq Ft |
| 02/14/2025 02/14/25 | For Sale | $969,000 | +11.2% | $522 / Sq Ft |
| 07/26/2021 07/26/21 | Sold | $871,500 | 0.0% | $469 / Sq Ft |
| 07/04/2021 07/04/21 | Pending | -- | -- | -- |
| 05/27/2021 05/27/21 | For Sale | $871,500 | -- | $469 / Sq Ft |
Deed History
| Date | Type | Sale Price | Title Company |
|---|---|---|---|
| Grant Deed | $871,822 | First American Title Company | |
| Interfamily Deed Transfer | -- | None Available | |
| Grant Deed | $635,000 | First American Title Company | |
| Interfamily Deed Transfer | -- | First American Title Co | |
| Interfamily Deed Transfer | -- | First American Title Co | |
| Interfamily Deed Transfer | -- | -- |
Mortgage History
| Date | Status | Loan Amount | Loan Type |
|---|---|---|---|
| Open | $697,200 | New Conventional | |
| Previous Owner | $444,500 | New Conventional | |
| Previous Owner | $242,800 | New Conventional | |
| Previous Owner | $244,500 | New Conventional | |
| Previous Owner | $255,500 | Unknown | |
| Previous Owner | $257,000 | Stand Alone Refi Refinance Of Original Loan | |
| Previous Owner | $170,000 | Credit Line Revolving | |
| Previous Owner | $252,500 | Unknown | |
| Previous Owner | $199,500 | Unknown |
Similar Homes in Santa Rosa, CA
Source: Bay Area Real Estate Information Services (BAREIS)
MLS Number: 325006741
APN: 147-274-008
- 4622 Morris Ct E
- 5071 Eliggi Ct
- 5085 Newanga Ave
- 4839 Hoen Ave
- 4799 Shade Tree Ln
- 4705 Shade Tree Ln
- 4004 Garnet Place
- 983 Slate Dr
- 1630 Arroyo Sierra Dr
- 1632 Arroyo Sierra Dr
- 5500 Pepperwood Rd
- 4337 Mayette Ave
- 1628 Tahoe Dr
- 4725 Hillsboro Cir
- 4045 Hoen Ave
- 4713 Circle b Place
- 1354 Yulupa Ave Unit C
- 4015 Franks Ct
- 1109 Evans Dr
- 4822 Sullivan Way
