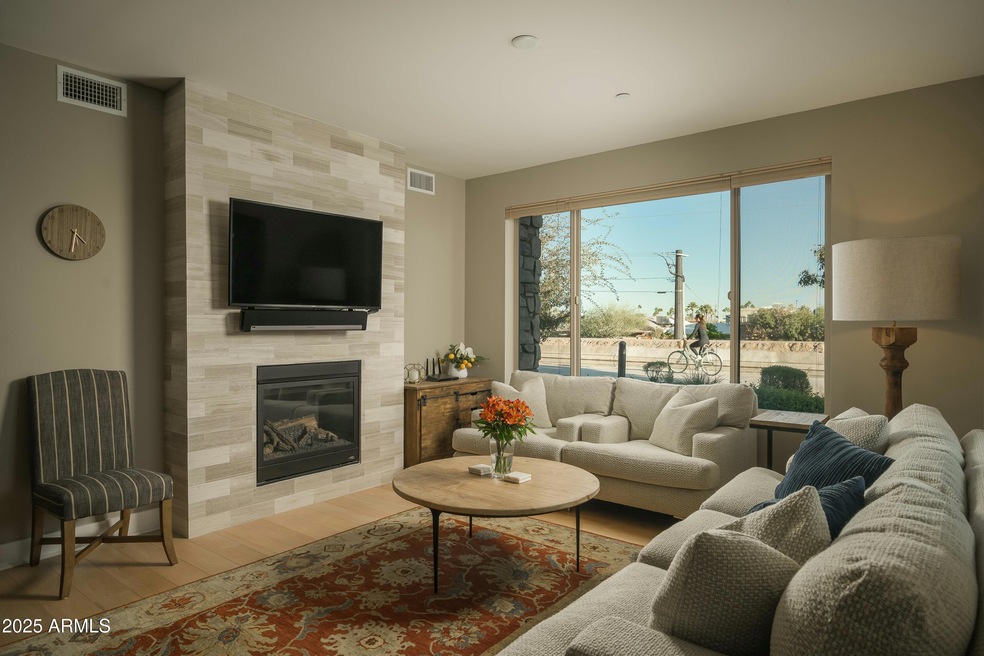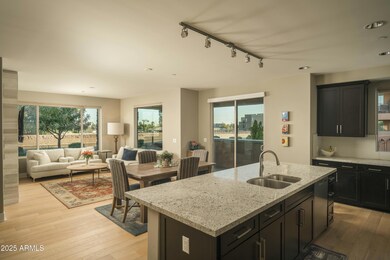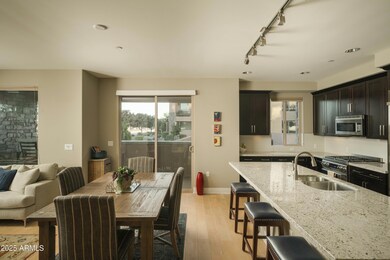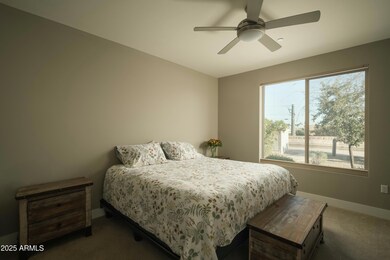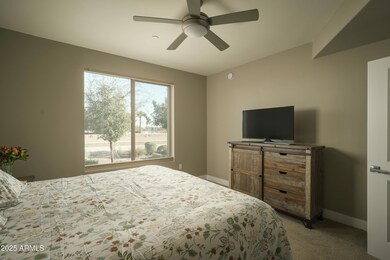
4805 N Woodmere Fairway Unit 1012 Scottsdale, AZ 85251
Indian Bend NeighborhoodHighlights
- Fitness Center
- Gated Parking
- Clubhouse
- Kiva Elementary School Rated A
- Waterfront
- Contemporary Architecture
About This Home
As of March 2025Live at Sage in Old Town Scottsdale and experience the perfect blend of location, relaxation, and community amenities. Just a short walk to Old Town Scottsdale, this condo offers a serene atmosphere with direct canal access from the patio—ideal for runners, cyclists, and pet lovers! Inside, enjoy tasteful design with Dacor stainless steel appliances, granite countertops, and seamless wood flooring throughout the dining and living areas. The Southern exposure fills the space with natural light, while the split floor plan features 2 spacious bedrooms (one with a walk-in closet), a den, and in-unit laundry. Ground-level, canal-adjacent condos are rare—don't miss this incredible opportunity!
Property Details
Home Type
- Condominium
Est. Annual Taxes
- $2,910
Year Built
- Built in 2014
Lot Details
- Waterfront
- No Common Walls
- End Unit
- Desert faces the front and back of the property
HOA Fees
- $639 Monthly HOA Fees
Parking
- 1 Car Garage
- Electric Vehicle Home Charger
- Gated Parking
- Assigned Parking
- Community Parking Structure
Home Design
- Contemporary Architecture
- Wood Frame Construction
- Stucco
Interior Spaces
- 1,486 Sq Ft Home
- 3-Story Property
- Furnished
- Ceiling height of 9 feet or more
- Ceiling Fan
- Gas Fireplace
- Double Pane Windows
- Low Emissivity Windows
- Vinyl Clad Windows
- Mechanical Sun Shade
- Family Room with Fireplace
Kitchen
- Eat-In Kitchen
- Gas Cooktop
- Built-In Microwave
- Kitchen Island
- Granite Countertops
Flooring
- Wood
- Carpet
- Tile
Bedrooms and Bathrooms
- 2 Bedrooms
- Primary Bathroom is a Full Bathroom
- 2 Bathrooms
- Dual Vanity Sinks in Primary Bathroom
- Bathtub With Separate Shower Stall
Accessible Home Design
- No Interior Steps
Location
- Unit is below another unit
- Property is near a bus stop
Schools
- Kiva Elementary School
- Mohave Middle School
- Saguaro High School
Utilities
- Cooling Available
- Heating Available
- High Speed Internet
- Cable TV Available
Listing and Financial Details
- Tax Lot D1012
- Assessor Parcel Number 173-32-531
Community Details
Overview
- Association fees include roof repair, insurance, sewer, ground maintenance, street maintenance, front yard maint, trash, water, maintenance exterior
- Aam Association, Phone Number (602) 957-9191
- Sage Condominium Amd Subdivision, 2 Bedrooms + Den Floorplan
Amenities
- Clubhouse
- Theater or Screening Room
- Recreation Room
Recreation
- Fitness Center
- Heated Community Pool
- Community Spa
- Bike Trail
Map
Home Values in the Area
Average Home Value in this Area
Property History
| Date | Event | Price | Change | Sq Ft Price |
|---|---|---|---|---|
| 03/21/2025 03/21/25 | Sold | $795,000 | -0.4% | $535 / Sq Ft |
| 03/04/2025 03/04/25 | Pending | -- | -- | -- |
| 02/23/2025 02/23/25 | Price Changed | $798,000 | -0.1% | $537 / Sq Ft |
| 01/23/2025 01/23/25 | For Sale | $799,000 | +58.2% | $538 / Sq Ft |
| 04/07/2017 04/07/17 | Sold | $505,000 | -0.8% | $340 / Sq Ft |
| 03/07/2017 03/07/17 | Pending | -- | -- | -- |
| 03/06/2017 03/06/17 | For Sale | $509,000 | -- | $342 / Sq Ft |
Tax History
| Year | Tax Paid | Tax Assessment Tax Assessment Total Assessment is a certain percentage of the fair market value that is determined by local assessors to be the total taxable value of land and additions on the property. | Land | Improvement |
|---|---|---|---|---|
| 2025 | $2,910 | $49,943 | -- | -- |
| 2024 | $3,340 | $47,565 | -- | -- |
| 2023 | $3,340 | $53,460 | $10,690 | $42,770 |
| 2022 | $3,169 | $49,360 | $9,870 | $39,490 |
| 2021 | $3,367 | $48,560 | $9,710 | $38,850 |
| 2020 | $3,338 | $46,420 | $9,280 | $37,140 |
| 2019 | $3,220 | $44,570 | $8,910 | $35,660 |
| 2018 | $2,702 | $45,600 | $9,120 | $36,480 |
| 2017 | $2,549 | $45,560 | $9,110 | $36,450 |
| 2016 | $2,929 | $42,360 | $8,470 | $33,890 |
Mortgage History
| Date | Status | Loan Amount | Loan Type |
|---|---|---|---|
| Previous Owner | $379,000 | New Conventional | |
| Previous Owner | $404,000 | New Conventional |
Deed History
| Date | Type | Sale Price | Title Company |
|---|---|---|---|
| Warranty Deed | $795,000 | Great American Title Agency | |
| Special Warranty Deed | $505,000 | Fidelity National Title |
Similar Homes in Scottsdale, AZ
Source: Arizona Regional Multiple Listing Service (ARMLS)
MLS Number: 6809404
APN: 173-32-531
- 4805 N Woodmere Fairway Unit 1005
- 4805 N Woodmere Fairway Unit 2006
- 4803 N Woodmere Fairway -- Unit 1003
- 4803 N Woodmere Fairway -- Unit 2006
- 4810 N 74th Place Unit 1
- 4848 N Woodmere Fairway Unit 15
- 7401 E Northland Dr Unit 1
- 4909 N Woodmere Fairway Unit 2003
- 7325 E Northland Dr Unit 12
- 4925 N 73rd St Unit 11
- 4925 N 73rd St Unit 4
- 7319 E Northland Dr Unit 2
- 7315 E Northland Dr Unit 8
- 7420 E Northland Dr Unit B101
- 4818 N 73rd St Unit 14
- 4931 N Woodmere Fairway Unit 1001
- 4812 N 73rd St Unit 17
- 4825 N 72nd Way
- 4924 N 73rd St Unit 11
- 4649 N 74th Place
