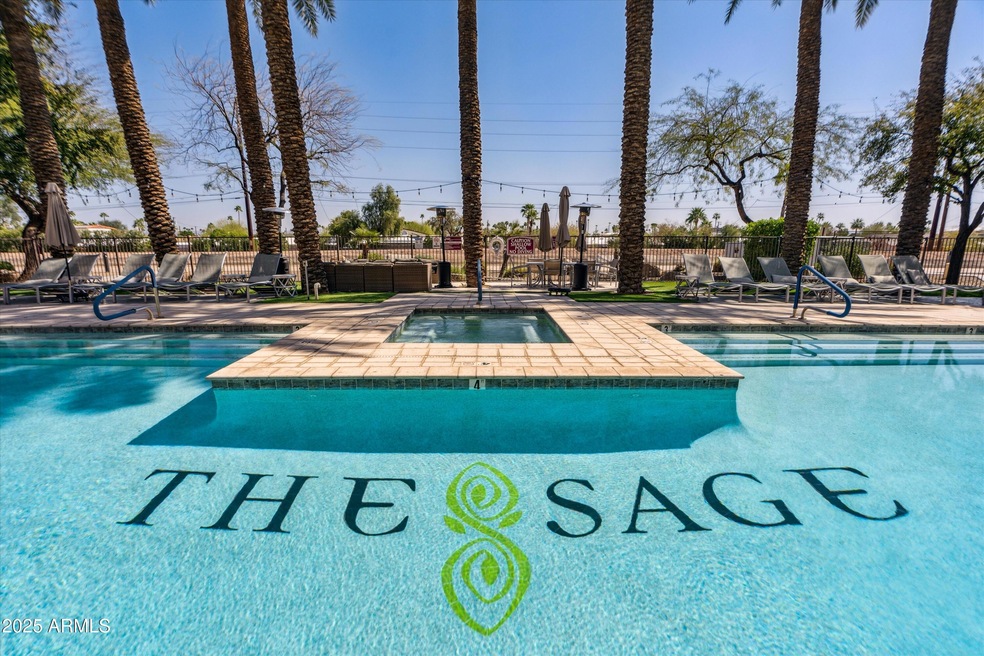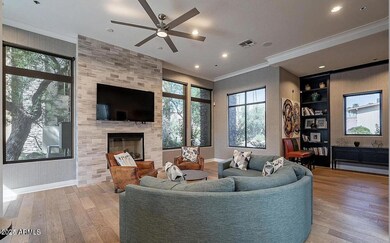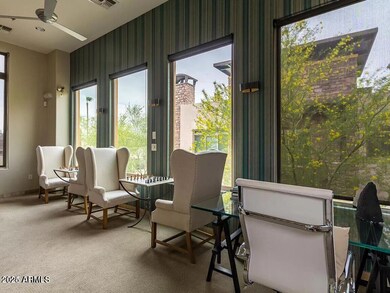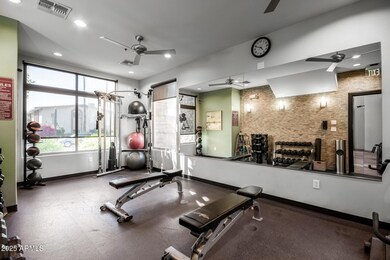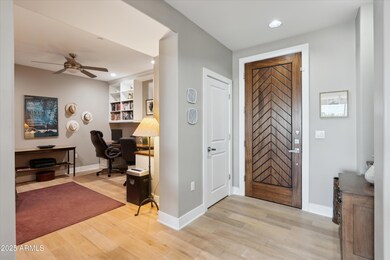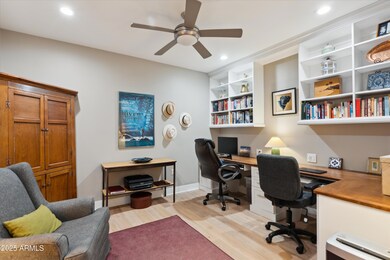
4805 N Woodmere Fairway Unit 2006 Scottsdale, AZ 85251
Indian Bend NeighborhoodEstimated payment $5,069/month
Highlights
- Fitness Center
- Gated with Attendant
- Gated Parking
- Kiva Elementary School Rated A
- Unit is on the top floor
- City Lights View
About This Home
This Rare, Exquisite home at The Sage is a community where modern luxury meets timeless charm. This beautifully designed residence in the heart of downtown Old Town Scotts offers lots of natural light and peaceful views of the canal and bike path from every window. Just a short canal-side walk to world-class shopping and dining, this home provides a lifestyle of unparalleled beauty & accessibility. The gourmet kitchen features top-of-the-line Dacor appliances and a reverse osmosis water filtration system. Soaring ceilings, a cozy gas fireplace, and custom Hunter Douglas window treatments enhance the inviting living space. Spacious split floorplan, laundry room, custom upgrades throughout. Must see Will Not Last Long! .
Features
Property Details
Home Type
- Condominium
Est. Annual Taxes
- $2,914
Year Built
- Built in 2014
Lot Details
- Waterfront
- Desert faces the front and back of the property
HOA Fees
- $639 Monthly HOA Fees
Parking
- 2 Car Garage
- Electric Vehicle Home Charger
- Gated Parking
- Assigned Parking
- Community Parking Structure
Property Views
- City Lights
- Mountain
Home Design
- Contemporary Architecture
- Brick Exterior Construction
- Wood Frame Construction
- Stone Exterior Construction
- Stucco
Interior Spaces
- 1,548 Sq Ft Home
- 3-Story Property
- Ceiling height of 9 feet or more
- Ceiling Fan
- Gas Fireplace
- Double Pane Windows
- Low Emissivity Windows
- Vinyl Clad Windows
- Family Room with Fireplace
- Washer and Dryer Hookup
Kitchen
- Eat-In Kitchen
- Breakfast Bar
- Gas Cooktop
- Built-In Microwave
- Kitchen Island
- Granite Countertops
Flooring
- Wood
- Tile
Bedrooms and Bathrooms
- 2 Bedrooms
- Primary Bathroom is a Full Bathroom
- 2 Bathrooms
- Dual Vanity Sinks in Primary Bathroom
- Bathtub With Separate Shower Stall
Location
- Unit is on the top floor
- Property is near a bus stop
Schools
- Kiva Elementary School
- Mohave Middle School
- Saguaro High School
Utilities
- Cooling Available
- Heating System Uses Natural Gas
- High Speed Internet
- Cable TV Available
Additional Features
- No Interior Steps
- Balcony
Listing and Financial Details
- Tax Lot D2006
- Assessor Parcel Number 173-32-537
Community Details
Overview
- Association fees include roof repair, insurance, sewer, street maintenance, front yard maint, trash, water, maintenance exterior
- Aam Association, Phone Number (602) 957-9191
- High-Rise Condominium
- Sage Condominium Amd Subdivision, Floorplan A
Amenities
- Clubhouse
- Theater or Screening Room
- Recreation Room
Recreation
- Fitness Center
- Heated Community Pool
- Community Spa
- Bike Trail
Security
- Gated with Attendant
Map
Home Values in the Area
Average Home Value in this Area
Tax History
| Year | Tax Paid | Tax Assessment Tax Assessment Total Assessment is a certain percentage of the fair market value that is determined by local assessors to be the total taxable value of land and additions on the property. | Land | Improvement |
|---|---|---|---|---|
| 2025 | $2,914 | $54,682 | -- | -- |
| 2024 | $3,657 | $52,079 | -- | -- |
| 2023 | $3,657 | $57,330 | $11,460 | $45,870 |
| 2022 | $3,470 | $53,250 | $10,650 | $42,600 |
| 2021 | $3,686 | $52,100 | $10,420 | $41,680 |
| 2020 | $3,123 | $49,870 | $9,970 | $39,900 |
| 2019 | $3,028 | $48,070 | $9,610 | $38,460 |
| 2018 | $2,958 | $48,920 | $9,780 | $39,140 |
| 2017 | $2,791 | $48,660 | $9,730 | $38,930 |
| 2016 | $2,736 | $46,380 | $9,270 | $37,110 |
Property History
| Date | Event | Price | Change | Sq Ft Price |
|---|---|---|---|---|
| 03/14/2025 03/14/25 | For Sale | $750,000 | +24.0% | $484 / Sq Ft |
| 03/10/2025 03/10/25 | Pending | -- | -- | -- |
| 06/14/2021 06/14/21 | Sold | $605,000 | 0.0% | $391 / Sq Ft |
| 04/05/2021 04/05/21 | Pending | -- | -- | -- |
| 03/24/2021 03/24/21 | For Sale | $605,000 | +12.0% | $391 / Sq Ft |
| 11/05/2020 11/05/20 | Sold | $540,000 | -4.4% | $349 / Sq Ft |
| 10/01/2020 10/01/20 | Pending | -- | -- | -- |
| 09/24/2020 09/24/20 | Price Changed | $564,900 | -0.9% | $365 / Sq Ft |
| 09/10/2020 09/10/20 | Price Changed | $569,900 | -0.9% | $368 / Sq Ft |
| 08/27/2020 08/27/20 | Price Changed | $574,900 | -0.9% | $371 / Sq Ft |
| 08/13/2020 08/13/20 | Price Changed | $579,900 | -0.9% | $375 / Sq Ft |
| 07/23/2020 07/23/20 | Price Changed | $584,900 | -0.8% | $378 / Sq Ft |
| 07/10/2020 07/10/20 | For Sale | $589,900 | +24.2% | $381 / Sq Ft |
| 06/08/2016 06/08/16 | Sold | $475,000 | -3.1% | $306 / Sq Ft |
| 03/18/2016 03/18/16 | Price Changed | $490,000 | -1.8% | $316 / Sq Ft |
| 01/14/2016 01/14/16 | Price Changed | $499,000 | -3.1% | $322 / Sq Ft |
| 11/20/2015 11/20/15 | For Sale | $515,000 | -- | $332 / Sq Ft |
Deed History
| Date | Type | Sale Price | Title Company |
|---|---|---|---|
| Warranty Deed | -- | None Available | |
| Warranty Deed | $605,000 | Magnus Title Agency | |
| Warranty Deed | $540,000 | Wfg National Title Ins Co | |
| Warranty Deed | $475,000 | Equity Title Agency Inc | |
| Cash Sale Deed | $515,000 | Fidelity Natl Title Agency |
Mortgage History
| Date | Status | Loan Amount | Loan Type |
|---|---|---|---|
| Previous Owner | $484,000 | New Conventional | |
| Previous Owner | $486,000 | New Conventional | |
| Previous Owner | $486,000 | New Conventional | |
| Previous Owner | $385,000 | New Conventional |
Similar Homes in Scottsdale, AZ
Source: Arizona Regional Multiple Listing Service (ARMLS)
MLS Number: 6826631
APN: 173-32-537
- 4805 N Woodmere Fairway Unit 1005
- 4803 N Woodmere Fairway -- Unit 1003
- 4803 N Woodmere Fairway -- Unit 2006
- 4810 N 74th Place Unit 1
- 4848 N Woodmere Fairway Unit 15
- 7401 E Northland Dr Unit 1
- 4909 N Woodmere Fairway Unit 2003
- 7325 E Northland Dr Unit 12
- 4925 N 73rd St Unit 11
- 4925 N 73rd St Unit 4
- 7319 E Northland Dr Unit 2
- 7315 E Northland Dr Unit 8
- 7420 E Northland Dr Unit B101
- 4818 N 73rd St Unit 14
- 4931 N Woodmere Fairway Unit 1001
- 4812 N 73rd St Unit 17
- 4825 N 72nd Way
- 4924 N 73rd St Unit 11
- 4649 N 74th Place
- 7430 E Chaparral Rd Unit A243
