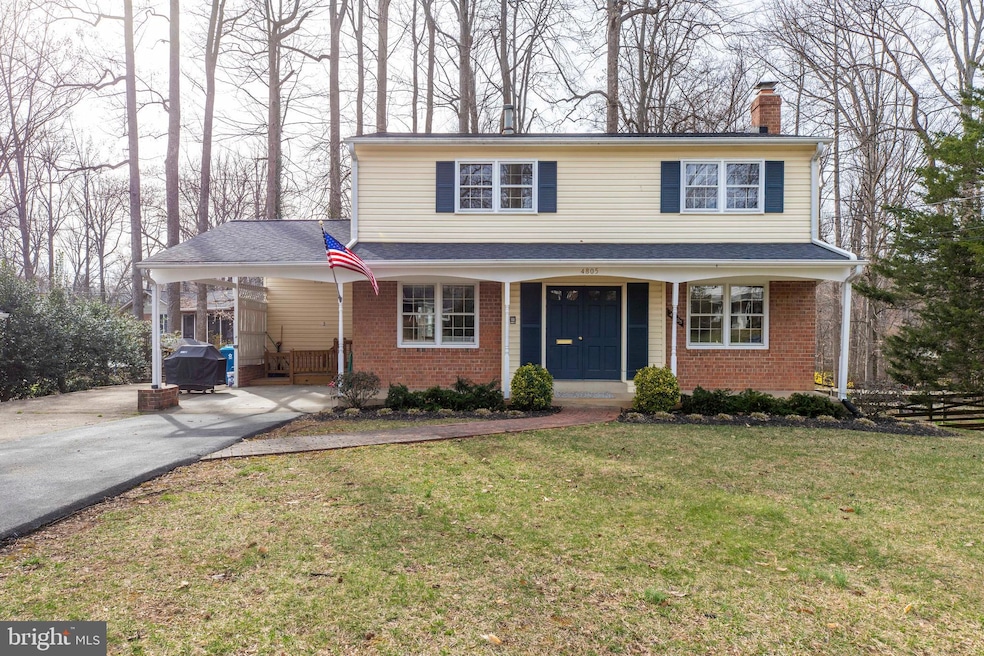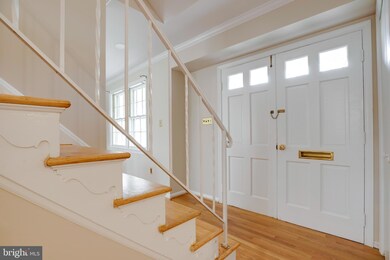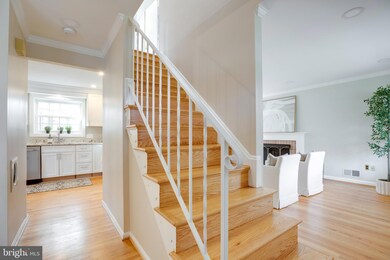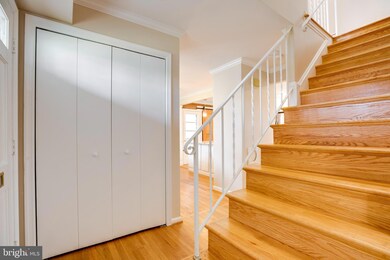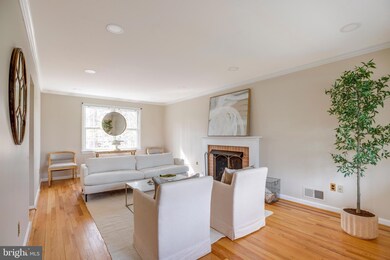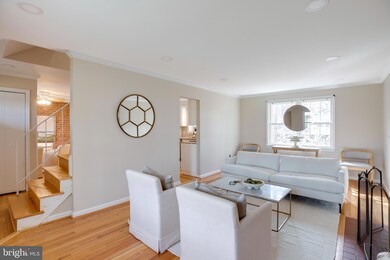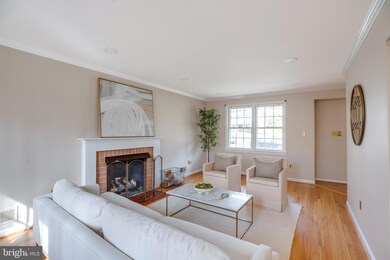
4805 Red Fox Dr Annandale, VA 22003
Kings Park NeighborhoodHighlights
- Gourmet Kitchen
- Colonial Architecture
- Main Floor Bedroom
- Canterbury Woods Elementary School Rated A
- Space For Rooms
- 1 Fireplace
About This Home
As of April 2025Welcome to 4805 Red Fox Dr, a beautifully updated home in Annandale! This charming property features a spacious floor plan, with recent renovations throughout, including a modernized kitchen, updated bathrooms, recessed lighting, and refinished hardwood floors. Enjoy the added comfort of a new gas log fireplace, along with the convenience of a first-floor master suite and full bath. The full bathroom on the main level is handicap accessible. There are four bedrooms upstairs with two full bathrooms. The basement has a full recreation room, large utility room, and a walk out basement. There is additional storage on the lower level to the addition.
The home also boasts a newer roof, siding, and hot water heater, making it move-in ready. Located in a desirable area with easy access to major commuter routes, shopping, dining, and entertainment, this home is perfect for both relaxation and entertaining. Don’t miss the opportunity to make it yours! Come take a look at any one of our three open houses this upcoming weekend!
Last Buyer's Agent
Robert Wittman
Redfin Corporation License #681060

Home Details
Home Type
- Single Family
Est. Annual Taxes
- $9,311
Year Built
- Built in 1964
Lot Details
- 10,646 Sq Ft Lot
- Property is zoned 130
Home Design
- Colonial Architecture
- Traditional Architecture
- Brick Exterior Construction
- Shingle Roof
- Wood Siding
Interior Spaces
- Property has 3 Levels
- Recessed Lighting
- 1 Fireplace
Kitchen
- Gourmet Kitchen
- Kitchen Island
Bedrooms and Bathrooms
- Walk-In Closet
Partially Finished Basement
- Heated Basement
- Walk-Out Basement
- Connecting Stairway
- Interior and Exterior Basement Entry
- Space For Rooms
- Laundry in Basement
- Rough-In Basement Bathroom
- Basement Windows
Parking
- 1 Parking Space
- 1 Attached Carport Space
- Driveway
Accessible Home Design
- Roll-in Shower
- Grab Bars
- Mobility Improvements
- Modifications for wheelchair accessibility
- Ramp on the main level
Schools
- Canterbury Woods Elementary School
- Frost Middle School
- Woodson High School
Utilities
- Central Heating and Cooling System
- Electric Water Heater
Community Details
- No Home Owners Association
- Red Fox Forest Subdivision
Listing and Financial Details
- Tax Lot 103
- Assessor Parcel Number 0694 06 0103
Map
Home Values in the Area
Average Home Value in this Area
Property History
| Date | Event | Price | Change | Sq Ft Price |
|---|---|---|---|---|
| 04/11/2025 04/11/25 | Sold | $865,295 | +3.0% | $369 / Sq Ft |
| 03/24/2025 03/24/25 | Pending | -- | -- | -- |
| 03/20/2025 03/20/25 | For Sale | $839,900 | -- | $359 / Sq Ft |
Tax History
| Year | Tax Paid | Tax Assessment Tax Assessment Total Assessment is a certain percentage of the fair market value that is determined by local assessors to be the total taxable value of land and additions on the property. | Land | Improvement |
|---|---|---|---|---|
| 2024 | $8,418 | $726,660 | $280,000 | $446,660 |
| 2023 | $8,078 | $715,860 | $270,000 | $445,860 |
| 2022 | $7,596 | $664,260 | $260,000 | $404,260 |
| 2021 | $7,250 | $617,820 | $225,000 | $392,820 |
| 2020 | $7,950 | $597,710 | $220,000 | $377,710 |
| 2019 | $3,755 | $570,780 | $212,000 | $358,780 |
| 2018 | $6,143 | $534,200 | $202,000 | $332,200 |
| 2017 | $6,202 | $534,200 | $202,000 | $332,200 |
| 2016 | $6,189 | $534,200 | $202,000 | $332,200 |
| 2015 | $5,310 | $475,790 | $185,000 | $290,790 |
| 2014 | $5,004 | $449,350 | $185,000 | $264,350 |
Similar Homes in the area
Source: Bright MLS
MLS Number: VAFX2222928
APN: 0694-06-0103
- 4816 Red Fox Dr
- 5037 Linette Ln
- 5008 Fleming Dr
- 9002 Fern Park Dr Unit 1
- 8941 Burke Lake Rd
- 4728 Redfern Ct
- 4721 Springbrook Dr
- 9004 Advantage Ct
- 9005 Advantage Ct
- 4916 Gloxinia Ct
- 4919 King Solomon Dr
- 5213 Bradfield Dr
- 8651 Cromwell Dr
- 5260 Signal Hill Dr
- 8704 Parliament Dr
- 5234 Capon Hill Place
- 5446 Mount Corcoran Place
- 8608 London Ct
- 5420 Flint Tavern Place
- 9013 Parliament Dr
