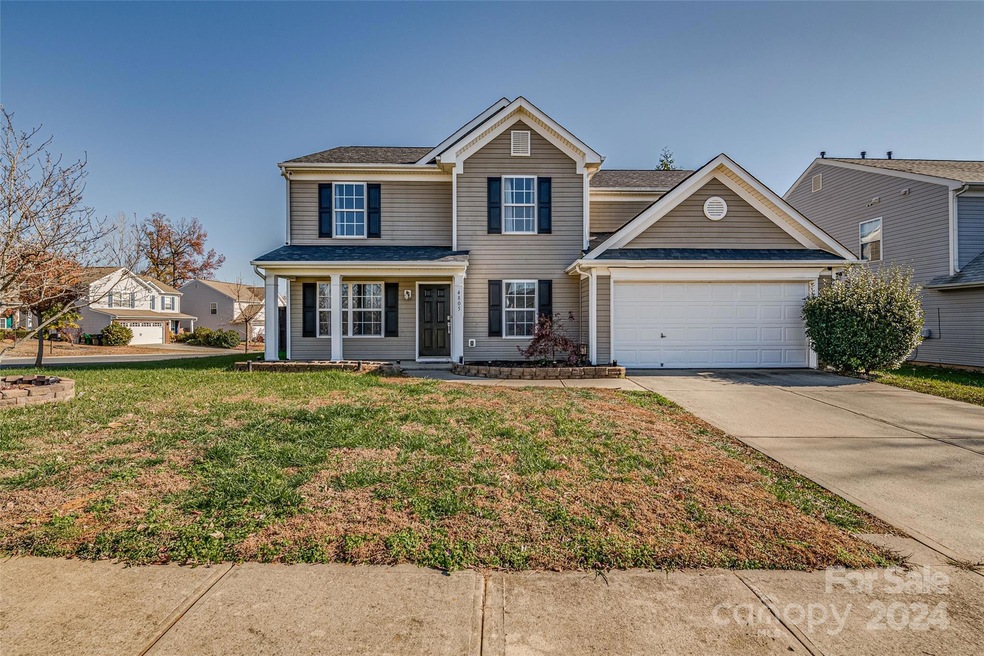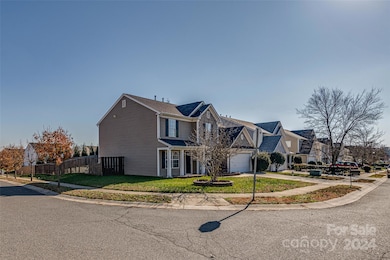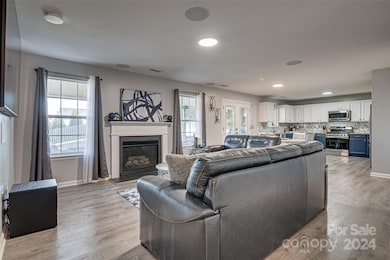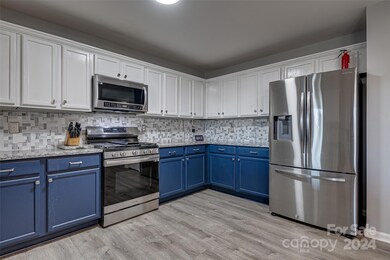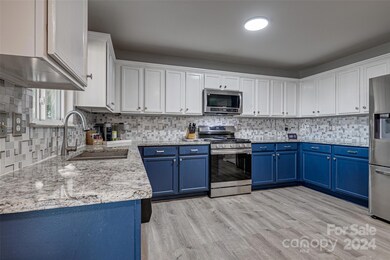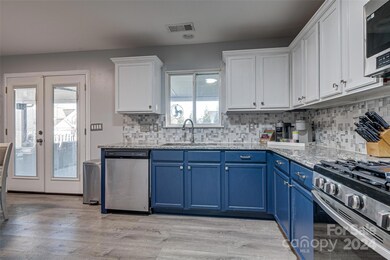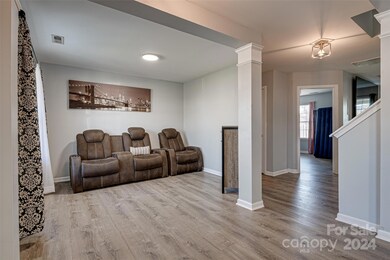
4805 Stowe Derby Dr Charlotte, NC 28278
Dixie-Berryhill NeighborhoodHighlights
- Spa
- Corner Lot
- 2 Car Attached Garage
- Outdoor Kitchen
- Covered patio or porch
- Home Security System
About This Home
As of February 2025This well-maintained and updated 4-bedroom, 2.5-bath home offers modern comfort and convenience just minutes from Charlotte Premium Outlets and Lake Wylie. Designed with smart living in mind, the whole-house system includes surround sound in the living room, primary bedroom, office, backyard entertainment area, and garage. Integrated smart lights, fans, and a cutting-edge security system ensure effortless control through a single app.
Enjoy peace of mind with a roof replaced in 2022 and two regularly serviced HVAC units by Morris Jenkins. Step outside to your private backyard oasis, featuring a fenced-in yard, firepit, built-in grilling station, and relaxing hot tub – perfect for entertaining or unwinding.
This home combines advanced technology with cozy charm, making it a must-see for modern buyers.
Last Agent to Sell the Property
Berkshire Hathaway HomeServices Carolinas Realty Brokerage Email: caitlin.redmond@bhhscarolinas.com License #313084

Home Details
Home Type
- Single Family
Est. Annual Taxes
- $3,081
Year Built
- Built in 2004
Lot Details
- Corner Lot
- Property is zoned N1-A
HOA Fees
- $42 Monthly HOA Fees
Parking
- 2 Car Attached Garage
- Driveway
Home Design
- Slab Foundation
- Vinyl Siding
Interior Spaces
- 2-Story Property
- Family Room with Fireplace
- Home Security System
Kitchen
- Gas Oven
- Gas Range
- Microwave
- Dishwasher
Bedrooms and Bathrooms
- 4 Bedrooms
Outdoor Features
- Spa
- Covered patio or porch
- Outdoor Kitchen
- Fire Pit
Utilities
- Central Heating and Cooling System
Listing and Financial Details
- Assessor Parcel Number 199-562-32
Community Details
Overview
- Cams Management Association
- Stowe Creek Subdivision
- Mandatory home owners association
Recreation
- Community Pool
- Trails
Map
Home Values in the Area
Average Home Value in this Area
Property History
| Date | Event | Price | Change | Sq Ft Price |
|---|---|---|---|---|
| 02/20/2025 02/20/25 | Sold | $418,000 | -1.4% | $178 / Sq Ft |
| 01/18/2025 01/18/25 | Pending | -- | -- | -- |
| 01/14/2025 01/14/25 | Price Changed | $424,000 | -3.4% | $181 / Sq Ft |
| 12/05/2024 12/05/24 | For Sale | $439,000 | +90.9% | $187 / Sq Ft |
| 05/10/2018 05/10/18 | Sold | $230,000 | -11.2% | $98 / Sq Ft |
| 03/26/2018 03/26/18 | Pending | -- | -- | -- |
| 03/22/2018 03/22/18 | For Sale | $259,000 | -- | $111 / Sq Ft |
Tax History
| Year | Tax Paid | Tax Assessment Tax Assessment Total Assessment is a certain percentage of the fair market value that is determined by local assessors to be the total taxable value of land and additions on the property. | Land | Improvement |
|---|---|---|---|---|
| 2023 | $3,081 | $386,600 | $80,000 | $306,600 |
| 2022 | $2,327 | $228,100 | $50,000 | $178,100 |
| 2021 | $2,316 | $228,100 | $50,000 | $178,100 |
| 2020 | $2,308 | $228,100 | $50,000 | $178,100 |
| 2019 | $2,293 | $228,100 | $50,000 | $178,100 |
| 2018 | $2,141 | $157,600 | $36,000 | $121,600 |
| 2017 | $2,103 | $157,600 | $36,000 | $121,600 |
| 2016 | $2,093 | $157,600 | $36,000 | $121,600 |
| 2015 | $2,082 | $157,600 | $36,000 | $121,600 |
| 2014 | $2,086 | $157,600 | $36,000 | $121,600 |
Mortgage History
| Date | Status | Loan Amount | Loan Type |
|---|---|---|---|
| Open | $292,500 | New Conventional | |
| Closed | $292,500 | New Conventional | |
| Previous Owner | $291,000 | New Conventional | |
| Previous Owner | $11,667 | FHA | |
| Previous Owner | $225,834 | FHA | |
| Previous Owner | $163,100 | Purchase Money Mortgage | |
| Previous Owner | $161,800 | FHA |
Deed History
| Date | Type | Sale Price | Title Company |
|---|---|---|---|
| Warranty Deed | $418,000 | None Listed On Document | |
| Warranty Deed | $418,000 | None Listed On Document | |
| Warranty Deed | $231,700 | Cla Title | |
| Deed | -- | None Available | |
| Warranty Deed | -- | None Available | |
| Trustee Deed | $185,928 | None Available | |
| Special Warranty Deed | $164,500 | -- |
Similar Homes in the area
Source: Canopy MLS (Canopy Realtor® Association)
MLS Number: 4204184
APN: 199-562-32
- 11203 Chapeclane Rd
- 5827 Eleanor Rigby Rd
- 4917 Spruce Peak Rd
- 11124 Chapeclane Rd
- 10722 Mountain Springs Dr
- 7316 Strawberry Fields Ln
- 5703 Eleanor Rigby Rd
- 10436 Cullen Ct
- 10223 Kelso Ct
- 6627 Latherton Ln
- 10241 Barrands Ln
- 6618 Latherton Ln
- 6722 Evanton Loch Rd
- 10321 Solar Way
- 10728 Bere Island Dr
- 10422 Ebbets Rd
- 10123 Barrands Ln
- 6126 Castlecove Rd
- 8919 Oransay Way
- 9018 Seamill Rd
