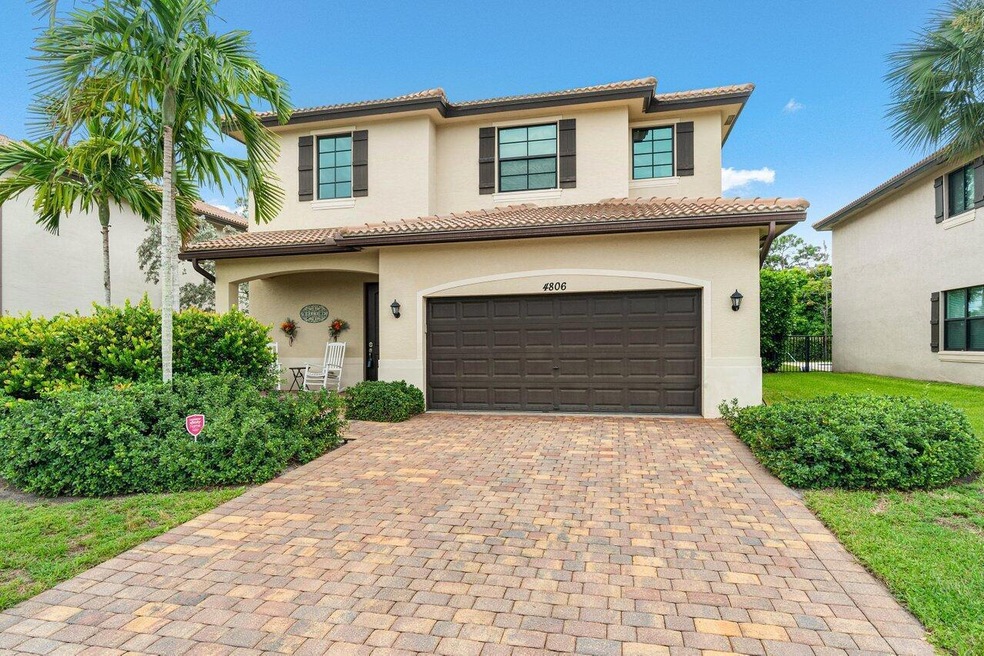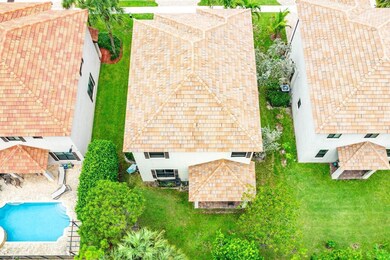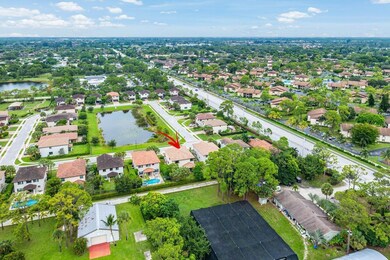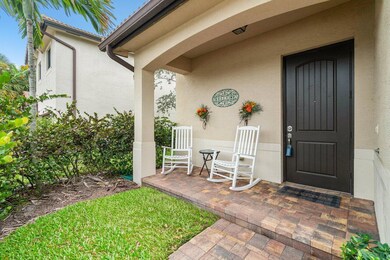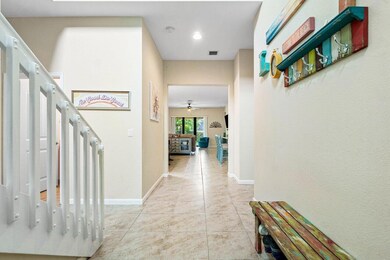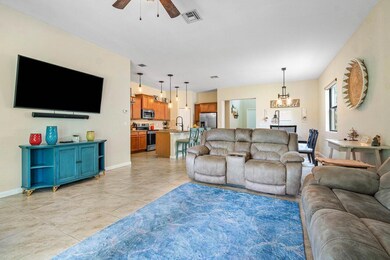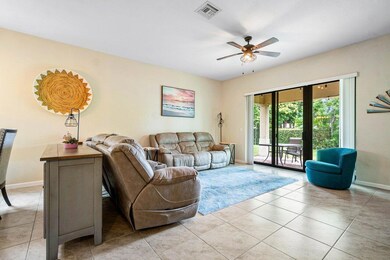
4806 Conifer Ct Lake Worth, FL 33463
Highlights
- Lake Front
- Wood Flooring
- Great Room
- Room in yard for a pool
- High Ceiling
- 2 Car Attached Garage
About This Home
As of October 2024This stunning 5-bedroom, 3.5-bath home offers nearly 3,000 sq ft of thoughtfully designed living space in the highly coveted Harvest Pines neighborhood. The open floor plan is ideal for both large families & entertaining, w/ a versatile loft that adds extra space for work or play--a feature that sets this model apart. The home boasts an updated kitchen, newer flooring, a water filtration system & a spacious yard. Just steps away, you'll find a brand-new park and walking trail, maintained by the city, which helps keep HOA fees low. Plus, City Hall, a 5-minute stroll away, hosts family-friendly events throughout the year. Priced to sell significantly below recent sales (635 & 640K) this home is a rare find in today's market. Don't miss out--schedule a showing today!
Home Details
Home Type
- Single Family
Est. Annual Taxes
- $8,462
Year Built
- Built in 2016
Lot Details
- 6,504 Sq Ft Lot
- Lake Front
- Sprinkler System
- Property is zoned RL-3(c
HOA Fees
- $170 Monthly HOA Fees
Parking
- 2 Car Attached Garage
- Garage Door Opener
- Driveway
Property Views
- Lake
- Garden
Home Design
- Barrel Roof Shape
Interior Spaces
- 2,966 Sq Ft Home
- 2-Story Property
- High Ceiling
- Entrance Foyer
- Great Room
- Family Room
- Open Floorplan
Kitchen
- Electric Range
- Microwave
- Ice Maker
- Dishwasher
- Disposal
Flooring
- Wood
- Carpet
- Tile
Bedrooms and Bathrooms
- 5 Bedrooms
- Split Bedroom Floorplan
- Walk-In Closet
- Dual Sinks
- Separate Shower in Primary Bathroom
Laundry
- Laundry Room
- Dryer
- Washer
Home Security
- Impact Glass
- Fire and Smoke Detector
Outdoor Features
- Room in yard for a pool
- Patio
Schools
- Santaluces Community High School
Utilities
- Central Heating and Cooling System
- Electric Water Heater
- Cable TV Available
Listing and Financial Details
- Assessor Parcel Number 18424426280000060
Community Details
Overview
- Association fees include common areas
- Harvest Pines Subdivision
Recreation
- Park
Map
Home Values in the Area
Average Home Value in this Area
Property History
| Date | Event | Price | Change | Sq Ft Price |
|---|---|---|---|---|
| 10/07/2024 10/07/24 | Sold | $590,000 | +2.6% | $199 / Sq Ft |
| 09/10/2024 09/10/24 | Pending | -- | -- | -- |
| 09/05/2024 09/05/24 | Price Changed | $575,000 | -8.0% | $194 / Sq Ft |
| 08/27/2024 08/27/24 | Price Changed | $624,900 | 0.0% | $211 / Sq Ft |
| 08/15/2024 08/15/24 | For Sale | $625,000 | 0.0% | $211 / Sq Ft |
| 08/13/2024 08/13/24 | Price Changed | $625,000 | +38.6% | $211 / Sq Ft |
| 03/02/2021 03/02/21 | Sold | $451,000 | +7.4% | $152 / Sq Ft |
| 02/12/2021 02/12/21 | For Sale | $419,900 | +5.0% | $142 / Sq Ft |
| 10/18/2017 10/18/17 | Sold | $399,990 | -4.1% | $131 / Sq Ft |
| 09/18/2017 09/18/17 | Pending | -- | -- | -- |
| 01/04/2016 01/04/16 | For Sale | $416,905 | -- | $137 / Sq Ft |
Tax History
| Year | Tax Paid | Tax Assessment Tax Assessment Total Assessment is a certain percentage of the fair market value that is determined by local assessors to be the total taxable value of land and additions on the property. | Land | Improvement |
|---|---|---|---|---|
| 2024 | $8,735 | $472,804 | -- | -- |
| 2023 | $8,462 | $459,033 | $0 | $0 |
| 2022 | $8,362 | $445,663 | $0 | $0 |
| 2021 | $7,102 | $329,985 | $65,004 | $264,981 |
| 2020 | $7,511 | $347,741 | $53,625 | $294,116 |
| 2019 | $7,687 | $352,745 | $52,500 | $300,245 |
| 2018 | $7,327 | $347,246 | $65,000 | $282,246 |
| 2017 | $7,307 | $352,103 | $52,000 | $300,103 |
| 2016 | $1,118 | $52,000 | $0 | $0 |
Mortgage History
| Date | Status | Loan Amount | Loan Type |
|---|---|---|---|
| Open | $579,313 | FHA | |
| Previous Owner | $428,450 | New Conventional | |
| Previous Owner | $319,990 | New Conventional |
Deed History
| Date | Type | Sale Price | Title Company |
|---|---|---|---|
| Warranty Deed | $590,000 | None Listed On Document | |
| Warranty Deed | $451,000 | None Available | |
| Corporate Deed | $399,990 | Dhi Title Of Florida Inc |
Similar Homes in Lake Worth, FL
Source: BeachesMLS
MLS Number: R11011174
APN: 18-42-44-26-28-000-0060
- 4848 Pond Pine Way
- 339 Knotty Pine Cir Unit C-1
- 339 Knotty Pine Cir Unit B-1
- 4853 Pond Pine Way
- 206 Pine Hov Cir Unit C-1
- 337 Knotty Pine Cir Unit B-1
- 337 Knotty Pine Cir Unit A-2
- 337 Knotty Pine Cir Unit D-2
- 4847 Pond Pine Way
- 338 Knotty Pine Cir Unit D-1
- 305 Knotty Pine Cir Unit D-1
- 302 Knotty Pine Cir Unit D-1
- 336 Knotty Pine Cir Unit D-2
- 204 Pine Hov Cir Unit C-2
- 208 Pine Hov Cir Unit A-2
- 333 Knotty Pine Cir Unit C-2
- 332 Knotty Pine Cir Unit C-1
- 209 Pine Hov Cir Unit A-2
- 336 Knotty Pine C2 Cir Unit C-2
- 331 Knotty Pine Cir Unit C-1
