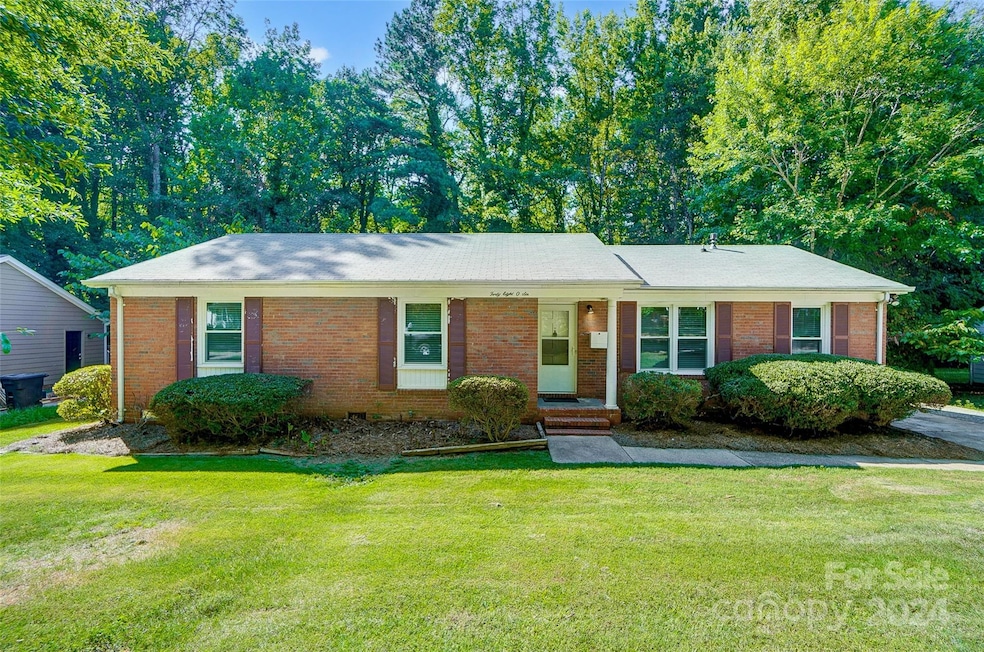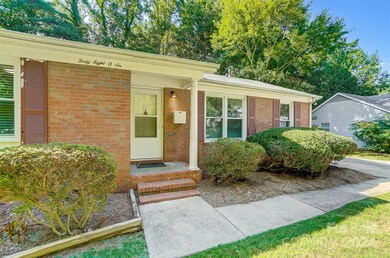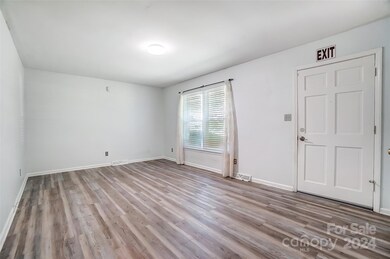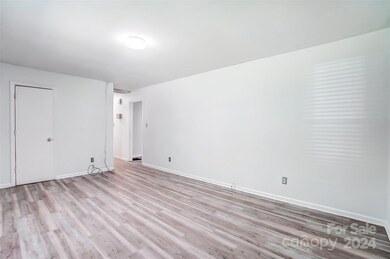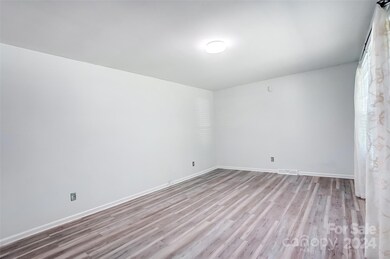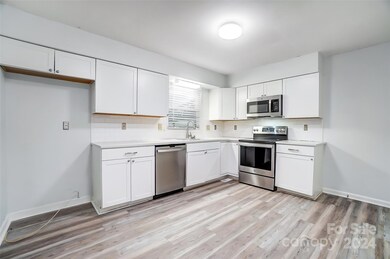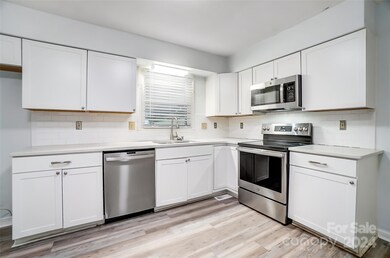
4806 Farm Pond Ln Charlotte, NC 28212
Farm Pond NeighborhoodHighlights
- Ranch Style House
- French Doors
- Four Sided Brick Exterior Elevation
- Enclosed Glass Porch
- Attached Carport
- 3-minute walk to Campbell Creek Neighborhood Park
About This Home
As of January 2025Welcome to this charming 3-bedroom, 2-bathroom full brick home in a prime Charlotte location, just 15 minutes from uptown! Perfect for first-time homebuyers or investors, this residence boasts a bright, free-flowing floor plan with a spacious living room that seamlessly connects to the dining area. The updated kitchen has stainless steel appliances, quartz countertops, and a sleek tile backsplash. LVT flooring throughout. Additional features include a sunroom, a cozy family room, and a convenient laundry room. The primary bedroom offers a private retreat, an en suite bathroom, and a modern stand-up shower. Neutral paint throughout creates a welcoming atmosphere. Outside, the large backyard is ideal for entertaining, barbecues, gardening, or play. Covered parking adds extra convenience. This home is a must-see with its unbeatable location close to shopping, dining, and more! The large backyard is ready for your creative imagination-think pool, playground, or even a pickleball.
Last Agent to Sell the Property
RE/MAX Executive Brokerage Email: gkarres@gmail.com License #197255

Home Details
Home Type
- Single Family
Est. Annual Taxes
- $1,703
Year Built
- Built in 1973
Parking
- Attached Carport
Home Design
- Ranch Style House
- Wood Siding
- Four Sided Brick Exterior Elevation
Interior Spaces
- Ceiling Fan
- Insulated Windows
- French Doors
- Crawl Space
- Washer and Electric Dryer Hookup
Kitchen
- Self-Cleaning Convection Oven
- Electric Oven
- Electric Range
- Microwave
- Plumbed For Ice Maker
- Dishwasher
- Disposal
Flooring
- Concrete
- Vinyl
Bedrooms and Bathrooms
- 3 Main Level Bedrooms
- 2 Full Bathrooms
Schools
- Lawrence Orr Elementary School
- Cochran Collegiate Academy Middle School
- Garinger High School
Utilities
- Forced Air Heating and Cooling System
- Heating System Uses Natural Gas
- Gas Water Heater
Additional Features
- Enclosed Glass Porch
- Property is zoned N1-A
Community Details
- Four Seasons Subdivision
Listing and Financial Details
- Assessor Parcel Number 103-291-19
Map
Home Values in the Area
Average Home Value in this Area
Property History
| Date | Event | Price | Change | Sq Ft Price |
|---|---|---|---|---|
| 01/21/2025 01/21/25 | Sold | $290,000 | -10.8% | $172 / Sq Ft |
| 08/26/2024 08/26/24 | For Sale | $325,000 | -- | $193 / Sq Ft |
Tax History
| Year | Tax Paid | Tax Assessment Tax Assessment Total Assessment is a certain percentage of the fair market value that is determined by local assessors to be the total taxable value of land and additions on the property. | Land | Improvement |
|---|---|---|---|---|
| 2023 | $1,703 | $290,200 | $70,000 | $220,200 |
| 2022 | $1,703 | $176,500 | $40,000 | $136,500 |
| 2021 | $115 | $176,500 | $40,000 | $136,500 |
| 2020 | $1,703 | $176,500 | $40,000 | $136,500 |
| 2019 | $92 | $176,500 | $40,000 | $136,500 |
| 2018 | $74 | $111,400 | $19,000 | $92,400 |
| 2017 | $63 | $111,400 | $19,000 | $92,400 |
| 2016 | $54 | $96,200 | $19,000 | $77,200 |
| 2015 | $42 | $96,200 | $19,000 | $77,200 |
| 2014 | $62 | $101,400 | $19,000 | $82,400 |
Mortgage History
| Date | Status | Loan Amount | Loan Type |
|---|---|---|---|
| Previous Owner | $83,000 | Purchase Money Mortgage |
Deed History
| Date | Type | Sale Price | Title Company |
|---|---|---|---|
| Special Warranty Deed | $227,500 | None Available | |
| Warranty Deed | -- | None Available | |
| Warranty Deed | $108,000 | -- | |
| Warranty Deed | $80,000 | Chicago Title Insurance Comp |
Similar Homes in Charlotte, NC
Source: Canopy MLS (Canopy Realtor® Association)
MLS Number: 4176699
APN: 103-291-19
- 6305 Dale Ave
- 4910 Muskogee Dr
- 4826 Carnbrook Place
- 6847 Saddle Point Rd
- 6245 Snowcrest Ct
- 4715 Cricklewood Ln
- 5300 Fair Wind Ln
- 6222 Bonnybrook Ln
- 6418 Castlewynd Ct
- 5810 Harris Grove Ln
- 7871 Petrea Ln
- 2527 Carya Pond Ln Unit 9B
- 5846 Hanna Ct
- 4902 Spring Lake Dr Unit E
- 7725 Petrea Ln
- 2515 Carya Pond Ln
- 7707 Petrea Ln
- 4824 Spring Lake Dr Unit E
- 4822 Spring Lake Dr Unit D
- 4821 Spring Lake Dr Unit C
