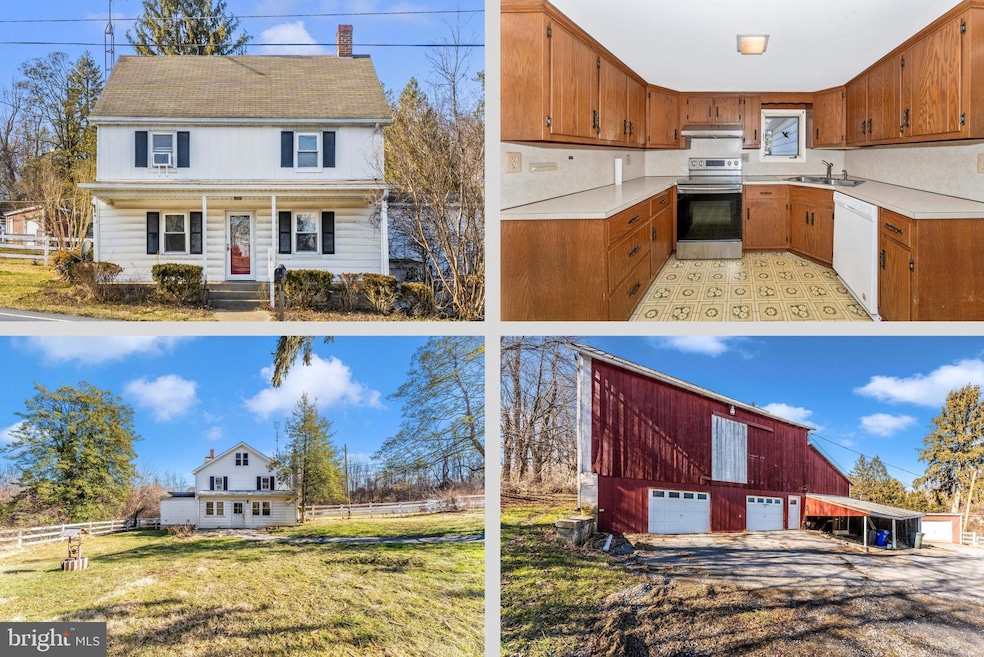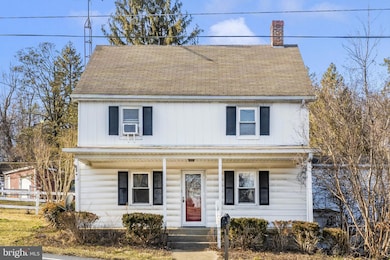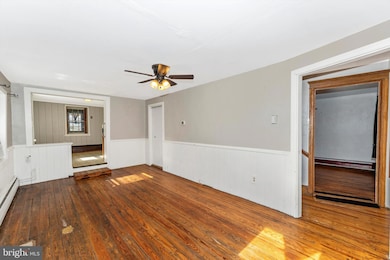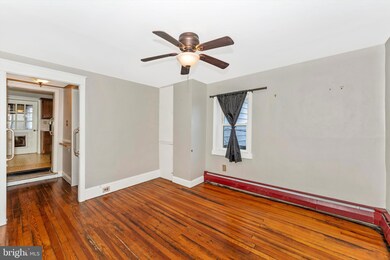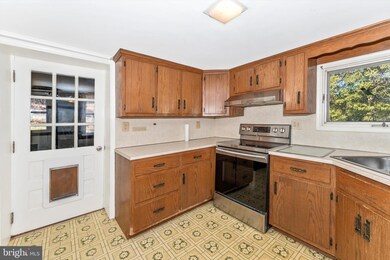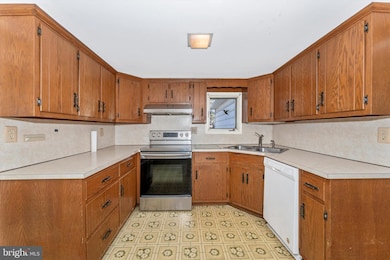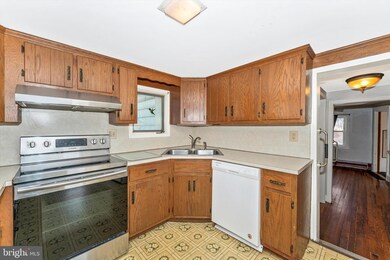
4806 Jefferson Pike Jefferson, MD 21755
Burkittsville NeighborhoodHighlights
- Horse Facilities
- 3.81 Acre Lot
- Traditional Floor Plan
- Valley Elementary School Rated A-
- Colonial Architecture
- Wood Flooring
About This Home
As of April 2025Welcome to 4806 Jefferson Pike! This charming 3 bedroom 2 bathroom home, on a versatile 3.8 acre farmette, offers endless opportunities and is ready for you to call it your very own! The main level of your home offers a living room, dining room, spacious kitchen with eat-in area, full bath with convenient laundry, plus a bonus sunroom. The upper level of your home offers three bedrooms, a second full bath, plus access to an amazing attic space formerly referred to as a zen room. The home also features a cellar basement with utilities and room for additional storage. Outside of the home you'll find a one-car detached garage with workshop area, bank barn with two additional garage spaces, two horse stalls, hay storage, plus electric and water. The property also features several sections of vinyl fencing offering a multitude of uses! All of this in a quiet but convenient location close to major commuter routes and less than 10 minutes from Downtown Frederick. Don't miss your chance to call this property your own!
Home Details
Home Type
- Single Family
Est. Annual Taxes
- $4,286
Year Built
- Built in 1866
Lot Details
- 3.81 Acre Lot
- Vinyl Fence
- Property is zoned RC
Parking
- 3 Car Detached Garage
- 6 Driveway Spaces
- Parking Storage or Cabinetry
- Front Facing Garage
Home Design
- Colonial Architecture
- Vinyl Siding
Interior Spaces
- Property has 4 Levels
- Traditional Floor Plan
- Beamed Ceilings
- Ceiling Fan
- Living Room
- Dining Room
- Sun or Florida Room
- Wood Flooring
- Attic
Kitchen
- Breakfast Area or Nook
- Eat-In Kitchen
- Electric Oven or Range
- Range Hood
- Dishwasher
Bedrooms and Bathrooms
- 3 Bedrooms
Laundry
- Laundry Room
- Laundry on main level
- Dryer
- Washer
Unfinished Basement
- Connecting Stairway
- Interior Basement Entry
- Sump Pump
Outdoor Features
- Patio
- Shed
- Outbuilding
Schools
- Valley Elementary School
- Brunswick Middle School
- Brunswick High School
Utilities
- Window Unit Cooling System
- Heating System Uses Oil
- Electric Baseboard Heater
- Well
- Oil Water Heater
- On Site Septic
Listing and Financial Details
- Assessor Parcel Number 1123457962
Community Details
Overview
- No Home Owners Association
Recreation
- Horse Facilities
Map
Home Values in the Area
Average Home Value in this Area
Property History
| Date | Event | Price | Change | Sq Ft Price |
|---|---|---|---|---|
| 04/18/2025 04/18/25 | Sold | $430,000 | 0.0% | $238 / Sq Ft |
| 04/18/2025 04/18/25 | Sold | $430,000 | 0.0% | $238 / Sq Ft |
| 02/27/2025 02/27/25 | Pending | -- | -- | -- |
| 02/27/2025 02/27/25 | Pending | -- | -- | -- |
| 02/18/2025 02/18/25 | For Sale | $430,000 | 0.0% | $238 / Sq Ft |
| 02/18/2025 02/18/25 | For Sale | $430,000 | +34.4% | $238 / Sq Ft |
| 04/08/2019 04/08/19 | Sold | $320,000 | -8.6% | $177 / Sq Ft |
| 03/18/2019 03/18/19 | Pending | -- | -- | -- |
| 01/03/2019 01/03/19 | For Sale | $350,000 | +9.4% | $194 / Sq Ft |
| 01/01/2019 01/01/19 | Off Market | $320,000 | -- | -- |
| 09/18/2018 09/18/18 | For Sale | $350,000 | -- | $194 / Sq Ft |
Tax History
| Year | Tax Paid | Tax Assessment Tax Assessment Total Assessment is a certain percentage of the fair market value that is determined by local assessors to be the total taxable value of land and additions on the property. | Land | Improvement |
|---|---|---|---|---|
| 2024 | $3,920 | $350,700 | $0 | $0 |
| 2023 | $3,579 | $308,100 | $110,200 | $197,900 |
| 2022 | $3,412 | $290,067 | $0 | $0 |
| 2021 | $3,175 | $272,033 | $0 | $0 |
| 2020 | $3,098 | $254,000 | $110,200 | $143,800 |
| 2019 | $3,080 | $252,467 | $0 | $0 |
| 2018 | $2,941 | $250,933 | $0 | $0 |
| 2017 | $2,969 | $249,400 | $0 | $0 |
| 2016 | $3,314 | $242,867 | $0 | $0 |
| 2015 | $3,314 | $236,333 | $0 | $0 |
| 2014 | $3,314 | $229,800 | $0 | $0 |
Mortgage History
| Date | Status | Loan Amount | Loan Type |
|---|---|---|---|
| Open | $317,206 | VA | |
| Closed | $316,641 | VA | |
| Closed | $320,000 | VA | |
| Previous Owner | $270,000 | Stand Alone Refi Refinance Of Original Loan | |
| Previous Owner | $82,163 | Stand Alone Refi Refinance Of Original Loan | |
| Previous Owner | $85,000 | Stand Alone Second | |
| Previous Owner | $340,000 | Purchase Money Mortgage | |
| Previous Owner | $340,000 | Purchase Money Mortgage | |
| Previous Owner | $270,000 | New Conventional | |
| Closed | -- | No Value Available |
Deed History
| Date | Type | Sale Price | Title Company |
|---|---|---|---|
| Deed | $320,000 | Village Settlements Inc | |
| Deed | $425,000 | -- | |
| Deed | $425,000 | -- | |
| Deed | $450,000 | -- | |
| Deed | $475,000 | -- |
About the Listing Agent

The Jim Bass Group has an unmatched list of awards, recognition, and experience.
• We are a #1 resale Real Estate Agent in Frederick County.
• We are the 2023 Best Real Estate Agent/Team Winner awarded by Frederick Magazine.
• We are a Best Real Estate Team Finalist – Frederick News Post Best of the Best.
• We have received the Frederick County Association of Realtors (FCAR) Lifetime Achievement Award.
• We are a Do-Gooder & BeLocal Love Awards Frederick Nominee.
• We are
Jim's Other Listings
Source: Bright MLS
MLS Number: MDFR2059732
APN: 23-457962
- 4426 Teen Barnes Rd
- 4809 Bennington Place E
- 4414 Mountville Rd
- 4144 Lander Road Lander Rd
- 3847 Shadywood Dr Unit NO1C
- 5515 Feagaville Ln
- 3856 Shadywood Dr Unit 2B
- 3860 Shadywood Dr Unit 3B
- 6009 Sweetwater Ct
- 3437 Livingston Dr
- 0 Mount Zion Rd Unit MDFR2061560
- 4147 Lander Rd
- 3831 Roundtree Rd
- 5831 Woodwinds Cir
- 6127 Jefferson Blvd
- 4144A Lander Rd
- 6215 S Clifton Rd
- 6306 Fulmer Rd
- 5027 Wesley Square
- 6423 Madigan Trail
