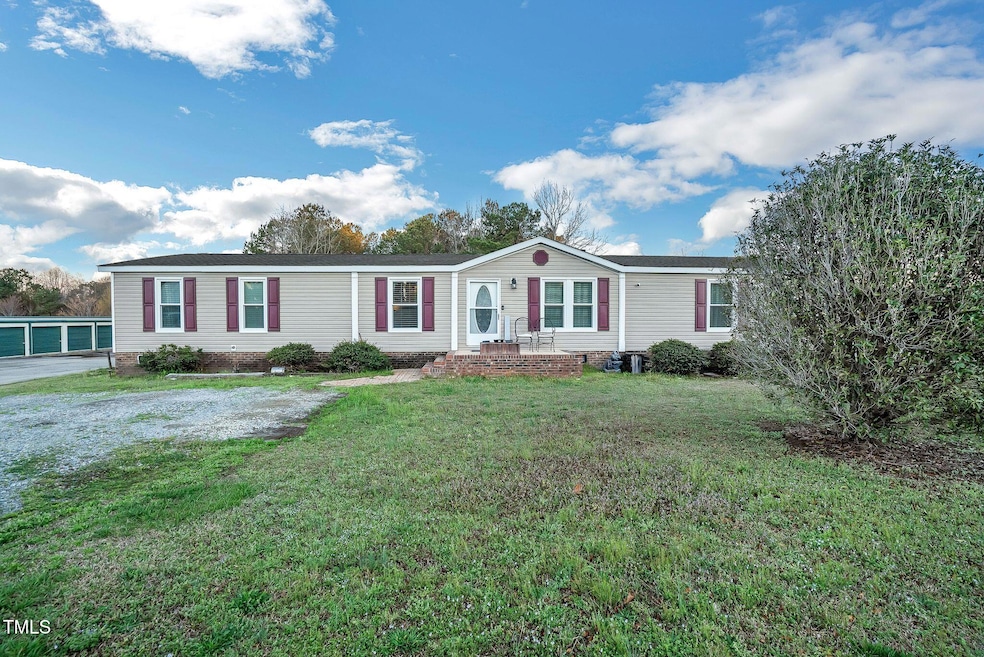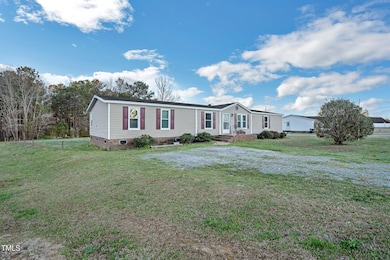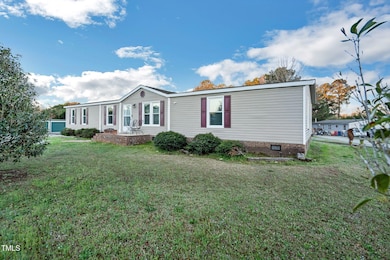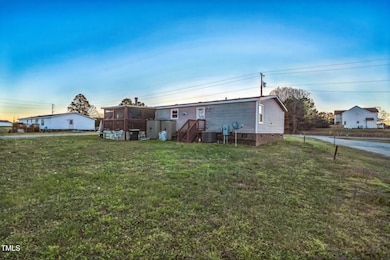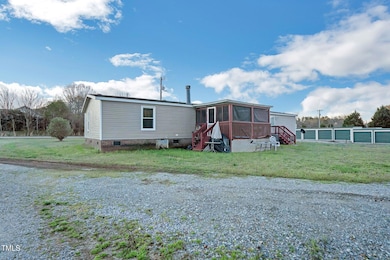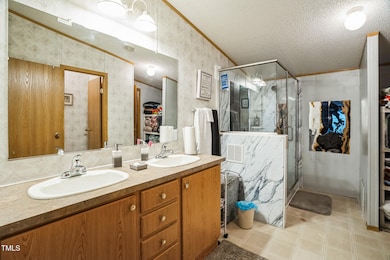
4806 Lee Dr Garner, NC 27529
Cleveland NeighborhoodEstimated payment $1,719/month
Highlights
- Hot Property
- No HOA
- Separate Shower in Primary Bathroom
- Cleveland Elementary School Rated A-
- Eat-In Kitchen
- Walk-In Closet
About This Home
This well-maintained residence combines comfort and functionality, making it an ideal choice for families seeking their next chapter. The primary bedroom provides a peaceful retreat, while the three additional bedrooms offer versatile spaces for family members, home offices, or guest accommodation.
The interior showcases a flowing floor plan that encourages both family togetherness and personal space. Natural light streams through well-placed windows, creating bright and inviting living areas throughout the day. The oversized screened deck offers
This home represents an opportunity to join a welcoming community while maintaining proximity to conveniences. Whether you're starting a family, downsizing, or seeking a change of pace, this property offers the perfect blend of comfort, functionality, and location.
Property Details
Home Type
- Manufactured Home
Est. Annual Taxes
- $915
Year Built
- Built in 2003
Parking
- Gravel Driveway
Home Design
- Pillar, Post or Pier Foundation
- Composition Roof
- Asphalt Roof
- Vinyl Siding
Interior Spaces
- 1,974 Sq Ft Home
- 1-Story Property
- Insulated Windows
- Family Room
- Living Room with Fireplace
- Dining Room
- Fire and Smoke Detector
Kitchen
- Eat-In Kitchen
- Electric Range
- Dishwasher
Flooring
- Carpet
- Vinyl
Bedrooms and Bathrooms
- 3 Bedrooms
- Walk-In Closet
- 2 Full Bathrooms
- Primary bathroom on main floor
- Separate Shower in Primary Bathroom
- Soaking Tub
- Bathtub with Shower
Laundry
- Laundry Room
- Laundry on main level
- Electric Dryer Hookup
Schools
- Cleveland Elementary And Middle School
- Cleveland High School
Utilities
- Forced Air Heating and Cooling System
- Heat Pump System
- Well
- Electric Water Heater
- Septic Tank
- Septic System
Additional Features
- Patio
- 0.7 Acre Lot
- Manufactured Home
Community Details
- No Home Owners Association
Listing and Financial Details
- Assessor Parcel Number 06D02022J
Map
Home Values in the Area
Average Home Value in this Area
Property History
| Date | Event | Price | Change | Sq Ft Price |
|---|---|---|---|---|
| 03/21/2025 03/21/25 | For Sale | $295,000 | -- | $149 / Sq Ft |
About the Listing Agent
LaToya's Other Listings
Source: Doorify MLS
MLS Number: 10083737
APN: 06D02022J
- 57 Chaney Dr
- 189 Tennyson Dr Unit 236
- 153 Tennyson Dr Unit 235
- 103 Ellsworth Ct Unit 175
- 205 E Fountainhead Ln Unit 159
- 187 E Fountainhead Ln
- 90 Ellsworth Ct
- 204 E Fountainhead Ln
- 70 Ellsworth Ct
- 163 Ridge Way Ln
- 168 Newport Landing
- 135 Newport Landing
- 158 Newport Landing Unit 97
- 157 Newport Landing Unit Lot 95
- 104 Newport Landing Unit 100
- 591 Glenkirk Place Unit Lot 106
- 587 Glenkirk Place
- 136 Newport Landing
- 563 Glenkirk Place Unit 104
- 590 Glenkirk Place
