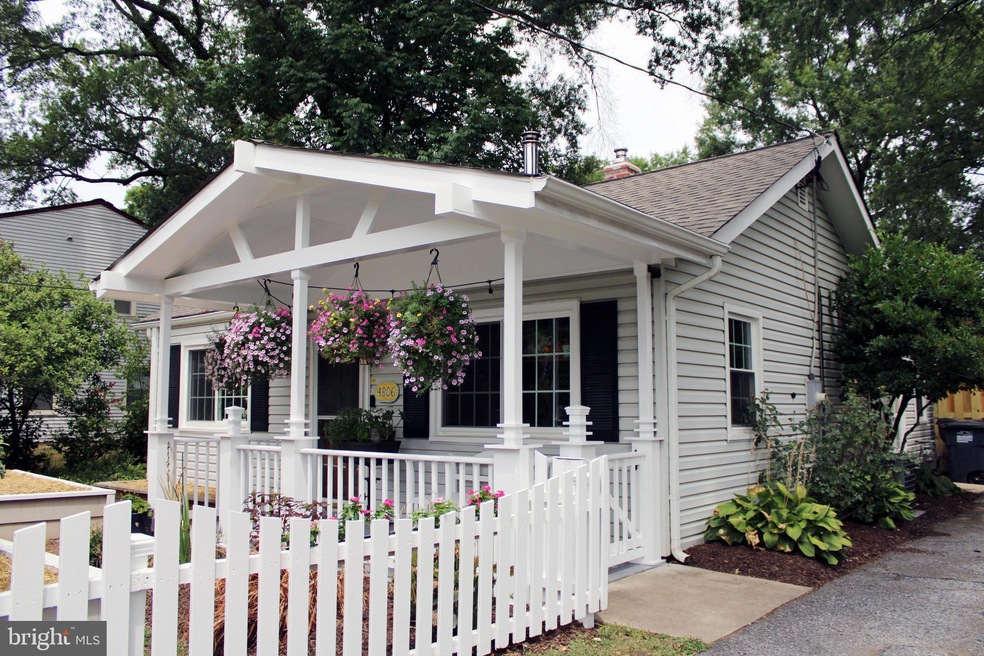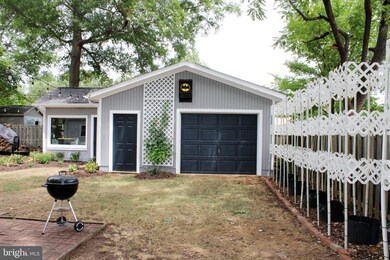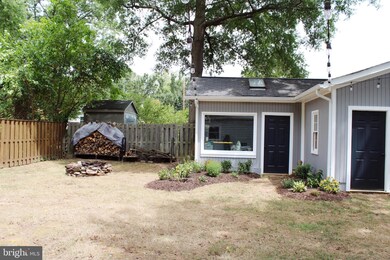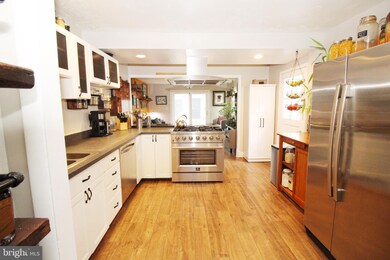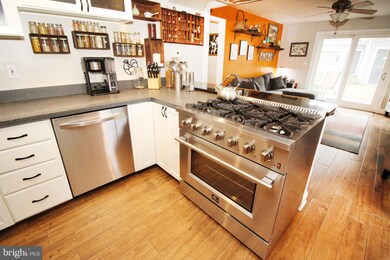
4806 Longfellow St Riverdale, MD 20737
Riverdale Park NeighborhoodHighlights
- Gourmet Country Kitchen
- Wood Flooring
- No HOA
- Rambler Architecture
- Combination Kitchen and Living
- 4-minute walk to Riverside Neighborhood Park
About This Home
As of August 2024Offer deadline is Tuesday by 5pm. You have to see this beautiful home with high-end finishes. This home offers a completely fenced-in yard with an inviting freshly painted front porch. There is beautiful flooring throughout. The master bedroom can fit a king-size bed. The garage is oversized with a massive workspace and not to mention driveway parking. Stainless steel appliances and an open concept make it great for entertaining and so much more!
Last Agent to Sell the Property
Keller Williams Select Realtors of Annapolis License #SP200203497

Home Details
Home Type
- Single Family
Est. Annual Taxes
- $4,811
Year Built
- Built in 1950
Lot Details
- 8,250 Sq Ft Lot
- Property is zoned RSF65
Parking
- 2 Car Direct Access Garage
- Front Facing Garage
- Driveway
- Off-Street Parking
Home Design
- Rambler Architecture
Interior Spaces
- 1,323 Sq Ft Home
- Property has 1 Level
- Ceiling Fan
- Window Treatments
- Combination Kitchen and Living
- Wood Flooring
- Crawl Space
Kitchen
- Gourmet Country Kitchen
- Stove
- Dishwasher
Bedrooms and Bathrooms
- 3 Main Level Bedrooms
- 1 Full Bathroom
Laundry
- Dryer
- Washer
Utilities
- Forced Air Heating and Cooling System
- Vented Exhaust Fan
- Natural Gas Water Heater
- Municipal Trash
Community Details
- No Home Owners Association
- Riverdale Park Subdivision
Listing and Financial Details
- Tax Lot 47
- Assessor Parcel Number 17192137149
Map
Home Values in the Area
Average Home Value in this Area
Property History
| Date | Event | Price | Change | Sq Ft Price |
|---|---|---|---|---|
| 08/30/2024 08/30/24 | Sold | $482,500 | 0.0% | $365 / Sq Ft |
| 07/31/2024 07/31/24 | Pending | -- | -- | -- |
| 07/31/2024 07/31/24 | Price Changed | $482,500 | +7.2% | $365 / Sq Ft |
| 07/25/2024 07/25/24 | For Sale | $450,000 | +132.0% | $340 / Sq Ft |
| 05/31/2012 05/31/12 | Sold | $194,000 | -0.5% | $147 / Sq Ft |
| 04/22/2012 04/22/12 | Pending | -- | -- | -- |
| 04/22/2012 04/22/12 | Price Changed | $194,900 | +2.6% | $147 / Sq Ft |
| 04/06/2012 04/06/12 | For Sale | $189,900 | -- | $144 / Sq Ft |
Tax History
| Year | Tax Paid | Tax Assessment Tax Assessment Total Assessment is a certain percentage of the fair market value that is determined by local assessors to be the total taxable value of land and additions on the property. | Land | Improvement |
|---|---|---|---|---|
| 2024 | $5,639 | $308,500 | $100,800 | $207,700 |
| 2023 | $4,803 | $290,900 | $0 | $0 |
| 2022 | $4,989 | $273,300 | $0 | $0 |
| 2021 | $4,676 | $255,700 | $100,400 | $155,300 |
| 2020 | $4,506 | $243,967 | $0 | $0 |
| 2019 | $4,364 | $232,233 | $0 | $0 |
| 2018 | $4,187 | $220,500 | $75,400 | $145,100 |
| 2017 | $3,967 | $204,400 | $0 | $0 |
| 2016 | -- | $188,300 | $0 | $0 |
| 2015 | $3,744 | $172,200 | $0 | $0 |
| 2014 | $3,744 | $172,200 | $0 | $0 |
Mortgage History
| Date | Status | Loan Amount | Loan Type |
|---|---|---|---|
| Open | $482,500 | New Conventional | |
| Previous Owner | $155,200 | New Conventional | |
| Previous Owner | $100,000 | Credit Line Revolving |
Deed History
| Date | Type | Sale Price | Title Company |
|---|---|---|---|
| Deed | $482,500 | Monarch Title | |
| Deed | $194,000 | Lakeside Title Company | |
| Deed | $79,500 | -- |
Similar Homes in the area
Source: Bright MLS
MLS Number: MDPG2119704
APN: 19-2137149
- 5007 Oglethorpe St
- 5004 Ingraham St
- 4711 Oliver St
- 4505 Garfield St
- 6203 49th Ave
- 5612 Baltimore Ave
- 4902 E West Hwy
- 4512 Oliver St
- 4415 Oglethorpe St
- 4608 Queensbury Rd
- 4413 Oglethorpe St
- 4411 Oglethorpe St
- 4409 Oglethorpe St
- 4407 Oglethorpe St
- 4405 Oglethorpe St
- 4403 Oglethorpe St
- 4401 Oglethorpe St
- 4410 Oglethorpe St Unit 703
- 4410 Oglethorpe St Unit 114
- 4410 Oglethorpe St Unit 105
